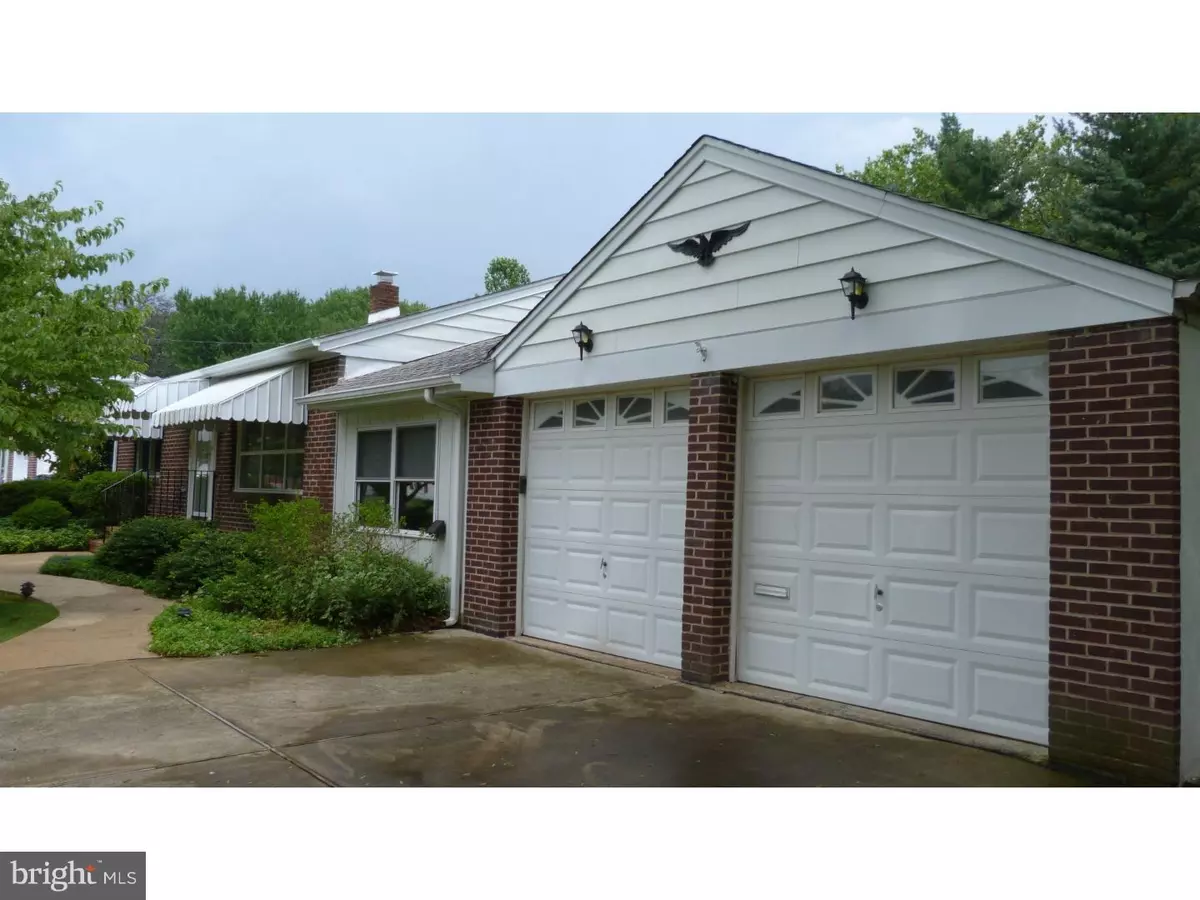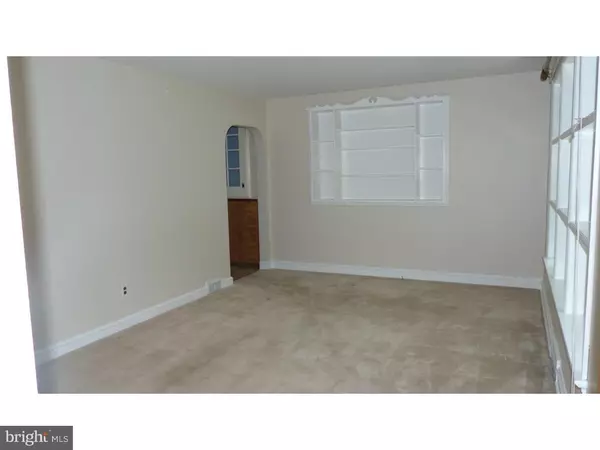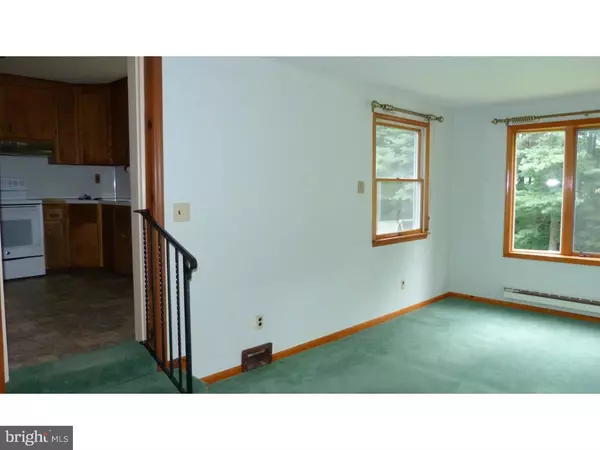$219,900
$219,900
For more information regarding the value of a property, please contact us for a free consultation.
4 Beds
1 Bath
1,694 SqFt
SOLD DATE : 12/16/2016
Key Details
Sold Price $219,900
Property Type Single Family Home
Sub Type Detached
Listing Status Sold
Purchase Type For Sale
Square Footage 1,694 sqft
Price per Sqft $129
Subdivision None Available
MLS Listing ID 1003954717
Sold Date 12/16/16
Style Ranch/Rambler
Bedrooms 4
Full Baths 1
HOA Y/N N
Abv Grd Liv Area 1,694
Originating Board TREND
Year Built 1953
Annual Tax Amount $1,628
Tax Year 2016
Lot Size 0.330 Acres
Acres 0.33
Lot Dimensions 90X174
Property Description
Grayling Court is a sought after, quiet, no thru-traffic community with sidewalks and backing to park land. Solid low maintenance brick exterior ranch home with 4 bedrooms and 1 bath room. This is one of the nicest homes in the community. This well taken care of home also has a living room w/ lg windows that let in ample natural light, eat in kitchen, finished walkout basement with brick wood burning fireplace, laundry area, and plenty more room to grow. There are three generously sized bedrooms that each feature hardwood floors and a lg 4th bedroom, office, or den. You will appreciate the many benefits this home has to offer, including: gleaming refinished original hardwood floors, fresh neutral paint, less than 5 yr newer heater and central A/C, numerous charming built ins throughout, 2 lockable storage room under the family room addition that can serve as a shed for storing gardening tool and supplies, a large treed rear yard is its own little oasis for relaxing and a beautiful open lot on the side of the property allows for maximum privacy. There is also an attached 2 car garage. The spacious back yard with a 15x13 summer screen house in backyard with electric and brick fireplace for those chiller times and is a perfect place for outdoor entertaining. Convenient to all that Stanton has to offer! Easy access to major freeways, short commute to Philadelphia and the airport, dining, shopping, and beautiful parks. Truly a delight to see and even better to own.
Location
State DE
County New Castle
Area Elsmere/Newport/Pike Creek (30903)
Zoning NC6.5
Rooms
Other Rooms Living Room, Dining Room, Primary Bedroom, Bedroom 2, Bedroom 3, Kitchen, Family Room, Bedroom 1, Laundry, Attic
Basement Full, Outside Entrance
Interior
Interior Features Attic/House Fan, Kitchen - Eat-In
Hot Water Electric
Heating Oil, Forced Air
Cooling Central A/C
Flooring Wood, Fully Carpeted, Vinyl
Fireplaces Number 1
Fireplaces Type Brick
Fireplace Y
Heat Source Oil
Laundry Basement
Exterior
Exterior Feature Deck(s)
Garage Spaces 5.0
Water Access N
Roof Type Pitched,Shingle
Accessibility None
Porch Deck(s)
Attached Garage 2
Total Parking Spaces 5
Garage Y
Building
Lot Description Cul-de-sac
Story 1
Foundation Brick/Mortar
Sewer Public Sewer
Water Public
Architectural Style Ranch/Rambler
Level or Stories 1
Additional Building Above Grade, Spring House
New Construction N
Schools
School District Red Clay Consolidated
Others
Senior Community No
Tax ID 08-045.30-249
Ownership Fee Simple
Acceptable Financing Conventional, VA, FHA 203(b)
Listing Terms Conventional, VA, FHA 203(b)
Financing Conventional,VA,FHA 203(b)
Read Less Info
Want to know what your home might be worth? Contact us for a FREE valuation!

Our team is ready to help you sell your home for the highest possible price ASAP

Bought with Cristina Tlaseca • Alliance Realty
"My job is to find and attract mastery-based agents to the office, protect the culture, and make sure everyone is happy! "







