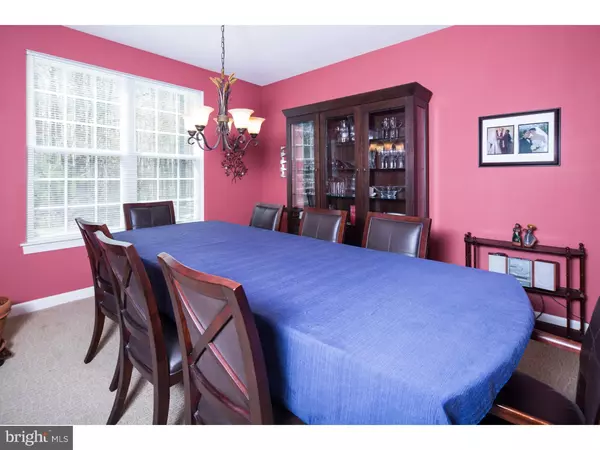$339,900
$334,900
1.5%For more information regarding the value of a property, please contact us for a free consultation.
4 Beds
3 Baths
2,900 SqFt
SOLD DATE : 11/22/2016
Key Details
Sold Price $339,900
Property Type Single Family Home
Sub Type Detached
Listing Status Sold
Purchase Type For Sale
Square Footage 2,900 sqft
Price per Sqft $117
Subdivision Willow Oak Farms
MLS Listing ID 1003952525
Sold Date 11/22/16
Style Colonial
Bedrooms 4
Full Baths 2
Half Baths 1
HOA Fees $18/ann
HOA Y/N Y
Abv Grd Liv Area 2,900
Originating Board TREND
Year Built 2006
Annual Tax Amount $3,018
Tax Year 2015
Lot Size 8,276 Sqft
Acres 0.19
Property Description
Welcome to this immaculately maintained home that is only available due to a job transfer! Enter in through the bright foyer and right away you will notice an abundance of natural light and tasteful decor. The spacious eat-in kitchen features stainless steel appliances, plenty of cabinet space, a center island work space/breakfast bar, and an eat-in area overlooking the large rear deck. The family room features an extra large window allowing in lots of sunshine as well as a fireplace. Upstairs you'll find the expansive master bedroom and master bath complete with a soaking tub and separate shower. There are also three generously sized bedrooms upstairs with ceiling fans. All rooms have plentiful closet space. You can enjoy the summer months on the beautiful rear trex deck overlooking the backyard which backs to treed land. A plus is the unfinished basement ready to be finished. Updates include but not limited to exterior garage keypad entry, hard wired security system on all ext. door entry points, trex deck, Bilco doors to basement and rear exterior portable generator 120/240VAC hookup to allow power to desired circuits during power outages. Add this home to your tour today!
Location
State DE
County New Castle
Area Newark/Glasgow (30905)
Zoning ST
Rooms
Other Rooms Living Room, Dining Room, Primary Bedroom, Bedroom 2, Bedroom 3, Kitchen, Family Room, Bedroom 1
Basement Full, Outside Entrance
Interior
Interior Features Primary Bath(s), Kitchen - Eat-In
Hot Water Natural Gas
Heating Gas, Forced Air
Cooling Central A/C
Fireplaces Number 1
Fireplaces Type Gas/Propane
Fireplace Y
Heat Source Natural Gas
Laundry Upper Floor
Exterior
Exterior Feature Deck(s)
Garage Spaces 5.0
Water Access N
Roof Type Shingle
Accessibility None
Porch Deck(s)
Attached Garage 2
Total Parking Spaces 5
Garage Y
Building
Lot Description Level, Trees/Wooded
Story 2
Foundation Brick/Mortar
Sewer Public Sewer
Water Public
Architectural Style Colonial
Level or Stories 2
Additional Building Above Grade
New Construction N
Schools
School District Colonial
Others
Senior Community No
Tax ID 12-006.30-028
Ownership Fee Simple
Acceptable Financing Conventional, VA, FHA 203(b)
Listing Terms Conventional, VA, FHA 203(b)
Financing Conventional,VA,FHA 203(b)
Read Less Info
Want to know what your home might be worth? Contact us for a FREE valuation!

Our team is ready to help you sell your home for the highest possible price ASAP

Bought with Tamika L Moulden • RE/MAX Associates-Wilmington
"My job is to find and attract mastery-based agents to the office, protect the culture, and make sure everyone is happy! "







