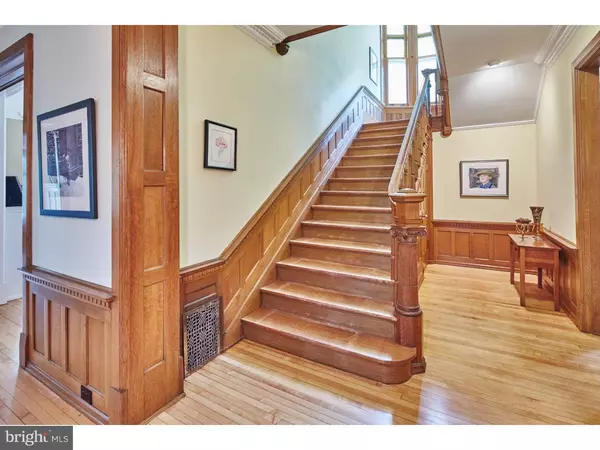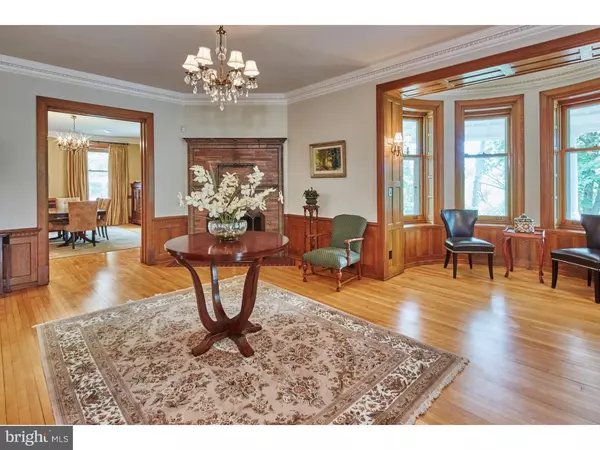$955,005
$1,010,000
5.4%For more information regarding the value of a property, please contact us for a free consultation.
8 Beds
7 Baths
0.87 Acres Lot
SOLD DATE : 09/26/2016
Key Details
Sold Price $955,005
Property Type Single Family Home
Sub Type Detached
Listing Status Sold
Purchase Type For Sale
Subdivision Wilm #13
MLS Listing ID 1003951037
Sold Date 09/26/16
Style Victorian
Bedrooms 8
Full Baths 5
Half Baths 2
HOA Y/N N
Originating Board TREND
Year Built 1896
Annual Tax Amount $11,670
Tax Year 2015
Lot Size 0.870 Acres
Acres 0.87
Lot Dimensions 160X241
Property Description
Majestically overlooking Kentmere Parkway, this 3 story Victorian home has been lovingly restored & maintained through the years while keeping the hallmarks of the original construction. The property was begun in 1893 and completed in 1896 as a wedding gift for the daughter of the Bancroft family. Silver hardware, leaded glass windows, exquisite woodwork, southern pine floors, 7 working fireplaces, multiple built-in bookcases, and gothic glass paneled cabinets are just a few of the numerous period details located throughout the house. Enter the home through a leaded glass accented foyer into a gracious parlor which features oak wainscoting paneling, paneled bay window & original chandelier. First floor is host to large breakfast room, family room, dining room, parlor, living room, powder room, & updated kitchen with granite counters, high end appliances, and Butler's pantry with Sub-Zero refrigerator. A portion of the large porch was enclosed in the 1940's, but left ample open porch to enjoy the temperate weather months. Second floor has sitting area with fireplace and original built-ins, two guest bedrooms each with private bath, full hall bath with original marble sink, and a master suite with adjacent sitting room that could be used as an additional bedroom. Master suite features fireplace, full bath, ample closet space and enclosed porch. The upper floor isn't your typical third floor with high ceilings, three bedrooms, full bath, & large rec room that can also be used as an additional bedroom. Located on a quiet street behind the Delaware Art Museum on over three quarters of an acre with heated in-ground pool and spa. This beautifully landscaped property offers gardens, privacy, open green space, ample parking, and a two car garage. Current owners have continued with the upgrades to the property by adding central air, repainting the entire exterior, fresh paint throughout most of the interior, and numerous other improvements to make this a showcase home.
Location
State DE
County New Castle
Area Wilmington (30906)
Zoning 26R-1
Rooms
Other Rooms Living Room, Dining Room, Primary Bedroom, Bedroom 2, Bedroom 3, Kitchen, Family Room, Bedroom 1, Other, Attic
Basement Full, Unfinished, Outside Entrance
Interior
Interior Features Primary Bath(s), Kitchen - Island, Butlers Pantry, Ceiling Fan(s), Attic/House Fan, Stain/Lead Glass, Kitchen - Eat-In
Hot Water Natural Gas
Heating Gas, Hot Water, Steam, Radiator
Cooling Central A/C
Flooring Wood
Fireplaces Type Brick
Equipment Cooktop, Oven - Wall, Oven - Double, Oven - Self Cleaning, Dishwasher, Refrigerator, Disposal
Fireplace N
Window Features Bay/Bow
Appliance Cooktop, Oven - Wall, Oven - Double, Oven - Self Cleaning, Dishwasher, Refrigerator, Disposal
Heat Source Natural Gas, Other
Laundry Main Floor, Upper Floor
Exterior
Exterior Feature Porch(es), Balcony
Garage Spaces 5.0
Fence Other
Pool In Ground
Utilities Available Cable TV
Water Access N
Roof Type Pitched
Accessibility None
Porch Porch(es), Balcony
Total Parking Spaces 5
Garage Y
Building
Lot Description Front Yard, Rear Yard, SideYard(s)
Story 3+
Foundation Stone, Brick/Mortar
Sewer Public Sewer
Water Public
Architectural Style Victorian
Level or Stories 3+
Structure Type 9'+ Ceilings
New Construction N
Schools
School District Red Clay Consolidated
Others
Senior Community No
Tax ID 26-006.40-063
Ownership Fee Simple
Security Features Security System
Read Less Info
Want to know what your home might be worth? Contact us for a FREE valuation!

Our team is ready to help you sell your home for the highest possible price ASAP

Bought with Wendy J Bunch • Monument Sotheby's International Realty
"My job is to find and attract mastery-based agents to the office, protect the culture, and make sure everyone is happy! "







