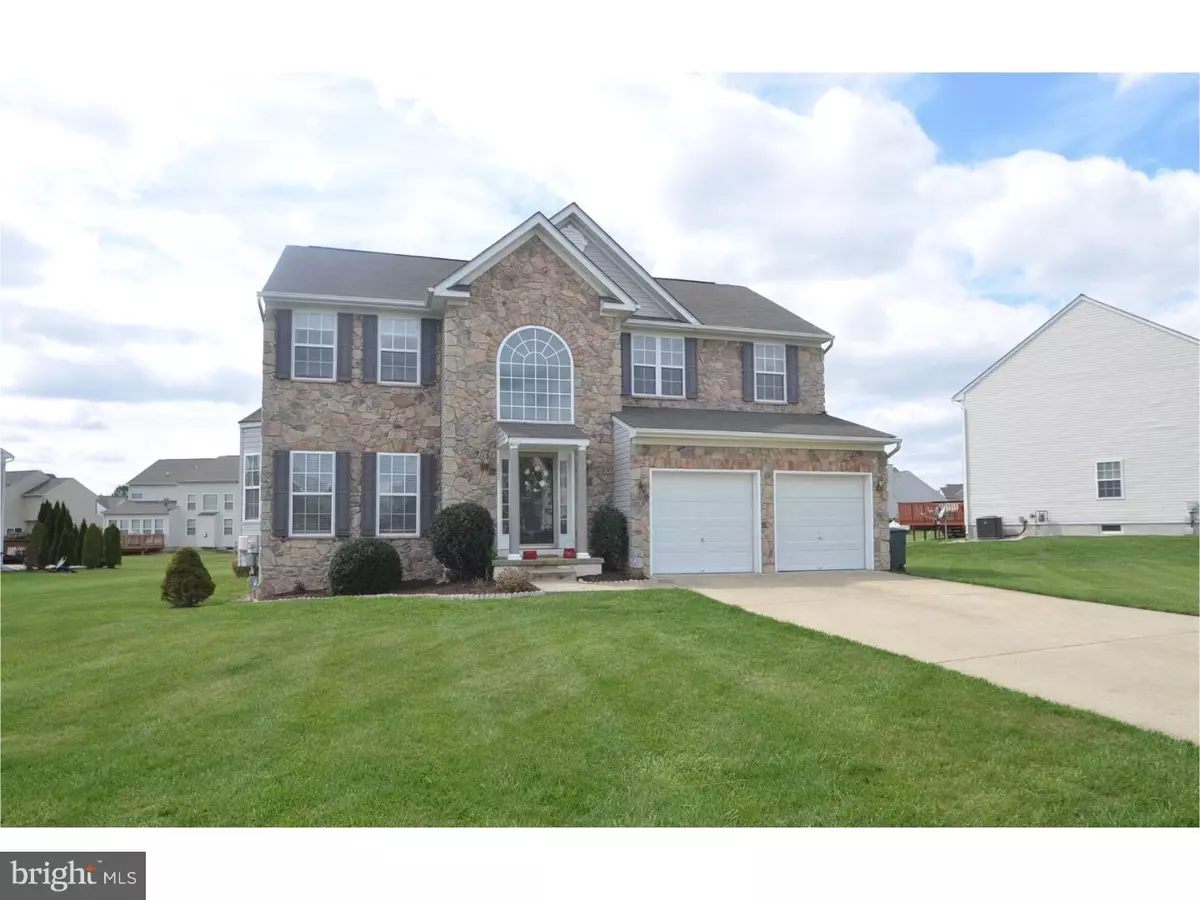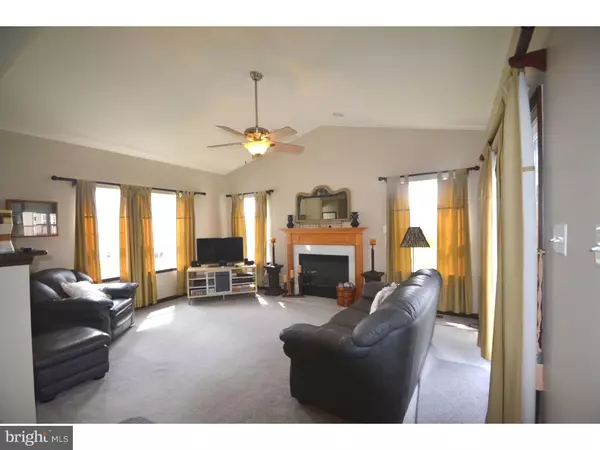$328,000
$330,000
0.6%For more information regarding the value of a property, please contact us for a free consultation.
4 Beds
3 Baths
2,425 SqFt
SOLD DATE : 06/27/2016
Key Details
Sold Price $328,000
Property Type Single Family Home
Sub Type Detached
Listing Status Sold
Purchase Type For Sale
Square Footage 2,425 sqft
Price per Sqft $135
Subdivision Spring Creek
MLS Listing ID 1003949275
Sold Date 06/27/16
Style Colonial
Bedrooms 4
Full Baths 2
Half Baths 1
HOA Fees $25/ann
HOA Y/N Y
Abv Grd Liv Area 2,425
Originating Board TREND
Year Built 2003
Annual Tax Amount $2,608
Tax Year 2015
Lot Size 0.440 Acres
Acres 0.44
Lot Dimensions 216X192
Property Description
Come see this beautiful home located in the highly desirable neighborhood of Spring Creek! Located in the Appoquinimink School District, this home is sure to please even the most discerning buyer. This home is move in ready and sits on a prime lot. Inside the home you will find a gourmet kitchen with Granite Countertops, a tile floor, Maple cabinets, a gas stove, and a Breakfast Room. Adjacent to the Kitchen is a very generous size Family Room with a gas fireplace and sliding glass doors to the deck. There is also a Sun Room adjacent to the Kitchen that offers an abundance of windows. The Dining Room and Living Room feature Bay Windows. The rooms are open to one another which makes entertaining a cinch. The main lever also features a Stunning Foyer with hardwood floors, a Powder Room with Hardwood floors and a Laundry Room. Upstairs you will find a large Master Bedroom with a double door entry. This room features his and her walk in closets. There is also a Master Bathroom with his and her vanities and a soaking tub. You will find 3 other generous size bedrooms with another full bath upstairs. The Basement is waiting for your own personal touch to finish any way that you desire. It has roughed in plumbing if you would like to add a bathroom. This home has an additional 8 Panel Circuit breaker! Outside the home you will find a gorgeous prime lot with lots of beautiful landscaping and a nice size deck for summer barbeques! Make you appointment to see this gorgeous home today. You will be glad you did.
Location
State DE
County New Castle
Area South Of The Canal (30907)
Zoning NC21
Rooms
Other Rooms Living Room, Dining Room, Primary Bedroom, Bedroom 2, Bedroom 3, Kitchen, Family Room, Bedroom 1, Other
Basement Full
Interior
Interior Features Butlers Pantry, Dining Area
Hot Water Electric
Heating Gas, Forced Air
Cooling Central A/C
Flooring Wood, Fully Carpeted
Fireplaces Number 1
Equipment Oven - Self Cleaning, Dishwasher
Fireplace Y
Appliance Oven - Self Cleaning, Dishwasher
Heat Source Natural Gas
Laundry Main Floor
Exterior
Garage Spaces 5.0
Water Access N
Roof Type Shingle
Accessibility None
Attached Garage 2
Total Parking Spaces 5
Garage Y
Building
Story 2
Sewer Public Sewer
Water Public
Architectural Style Colonial
Level or Stories 2
Additional Building Above Grade
New Construction N
Schools
School District Appoquinimink
Others
Senior Community No
Tax ID 14-007.40-224
Ownership Fee Simple
Read Less Info
Want to know what your home might be worth? Contact us for a FREE valuation!

Our team is ready to help you sell your home for the highest possible price ASAP

Bought with Debra L Wetherby • Coldwell Banker Realty
"My job is to find and attract mastery-based agents to the office, protect the culture, and make sure everyone is happy! "







