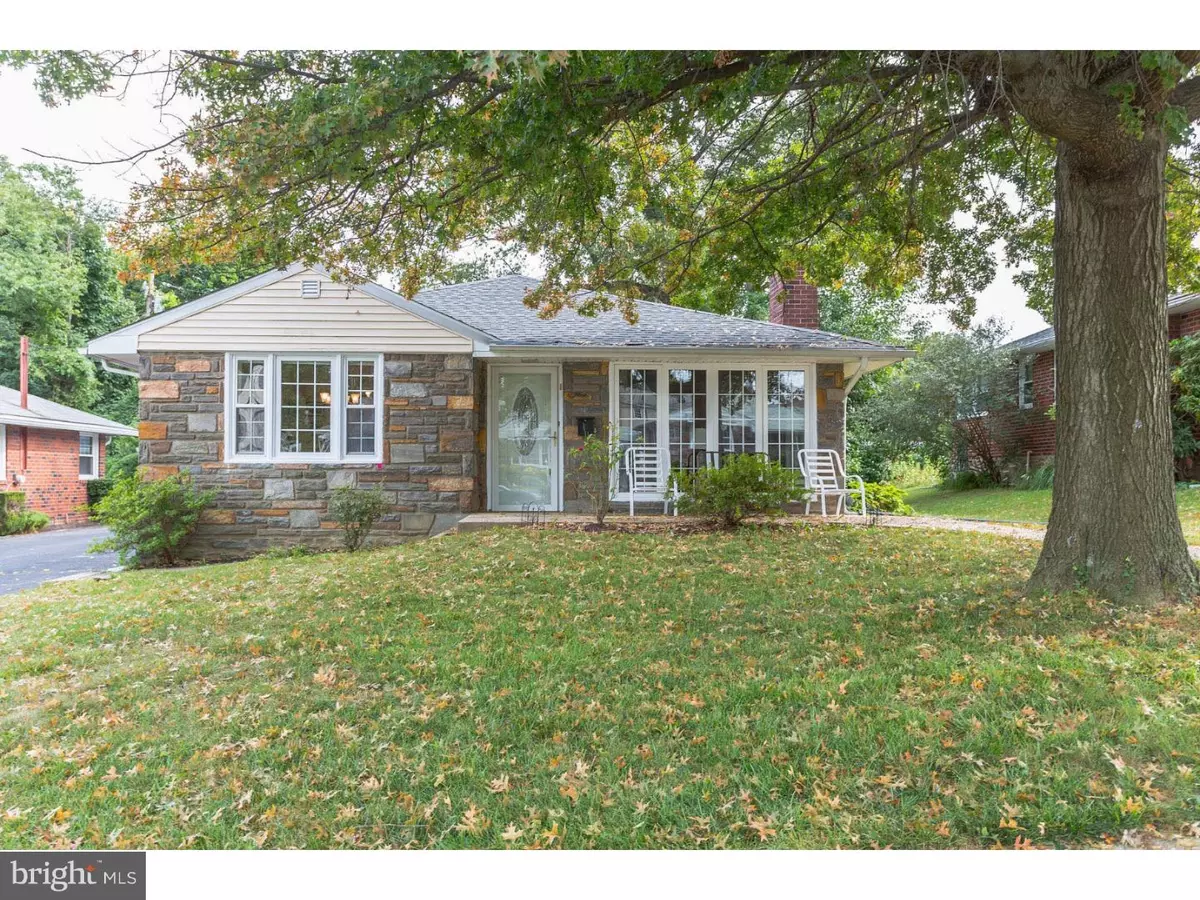$325,000
$364,900
10.9%For more information regarding the value of a property, please contact us for a free consultation.
4 Beds
4 Baths
2,800 SqFt
SOLD DATE : 11/15/2016
Key Details
Sold Price $325,000
Property Type Single Family Home
Sub Type Detached
Listing Status Sold
Purchase Type For Sale
Square Footage 2,800 sqft
Price per Sqft $116
Subdivision Merwood Park
MLS Listing ID 1003936531
Sold Date 11/15/16
Style Ranch/Rambler
Bedrooms 4
Full Baths 3
Half Baths 1
HOA Y/N N
Abv Grd Liv Area 2,800
Originating Board TREND
Year Built 1955
Annual Tax Amount $7,022
Tax Year 2016
Lot Size 4,095 Sqft
Acres 0.09
Lot Dimensions 52X110
Property Description
A rare find indeed! This beautiful and meticulously maintained expanded Ranch sits in a mature sought after neighborhood close to both the train and bus stations, with a very easy commute to Center City. The exterior boosts a maintenance free stone and brick exterior, a covered porch, a 3 year old roof to include new sheathing, a beautiful new front door, bay window, and replacement windows throughout. Upon entering you will be delighted with the expanded size of the living room with a gas fireplace, an abundance of natural light, crown molding throughout and gorgeous hardwood flooring. The hardwood flooring is carried throughout the house and has been magnificently maintained. Off of the living room the generously sized dining room also boosts a wall of windows. Easy access from the dining room to the remodeled eat in kitchen with solid wood kitchen cabinetry, self cleaning oven, granite counter-tops, tile floor, double sink, and a door to the exterior makes for easy living. You will be blown away over the size of the master bedroom addition with a huge masterbath with a whirlpool tub, stall shower, double vanity and linen closet. The gigantic cedar lined walk-in closet in the master bedroom is the icing on the cake. The second bedroom has it's own full bath with a linen closet. The third full bath is on the main level as well serving bedroom number 3. New 200 amp electrical service has been installed. Added attic insulation allows this home to be cool in the summer and toasty warm in the winter. The additional living space found in the full finished basement is a nice added plus with a marble floor, half bath and great storage. This really is a true gem. There is nothing else to do but move in!
Location
State PA
County Delaware
Area Haverford Twp (10422)
Zoning RES
Rooms
Other Rooms Living Room, Dining Room, Primary Bedroom, Bedroom 2, Bedroom 3, Kitchen, Family Room, Bedroom 1, Laundry, Other, Attic
Basement Full, Fully Finished
Interior
Interior Features Primary Bath(s), Ceiling Fan(s), WhirlPool/HotTub, Stall Shower, Kitchen - Eat-In
Hot Water Natural Gas
Heating Gas, Forced Air
Cooling Central A/C
Flooring Wood, Fully Carpeted, Tile/Brick, Marble
Fireplaces Number 1
Fireplaces Type Gas/Propane
Equipment Built-In Range, Oven - Wall, Oven - Double, Oven - Self Cleaning, Dishwasher, Disposal
Fireplace Y
Window Features Bay/Bow,Replacement
Appliance Built-In Range, Oven - Wall, Oven - Double, Oven - Self Cleaning, Dishwasher, Disposal
Heat Source Natural Gas
Laundry Main Floor, Basement
Exterior
Exterior Feature Patio(s), Porch(es)
Parking Features Garage Door Opener
Garage Spaces 3.0
Utilities Available Cable TV
Water Access N
Roof Type Pitched,Shingle
Accessibility None
Porch Patio(s), Porch(es)
Total Parking Spaces 3
Garage Y
Building
Lot Description Level, Front Yard, Rear Yard
Story 1
Sewer Public Sewer
Water Public
Architectural Style Ranch/Rambler
Level or Stories 1
Additional Building Above Grade
New Construction N
Schools
Elementary Schools Coopertown
Middle Schools Haverford
High Schools Haverford Senior
School District Haverford Township
Others
Senior Community No
Tax ID 22-03-01778-00
Ownership Fee Simple
Security Features Security System
Read Less Info
Want to know what your home might be worth? Contact us for a FREE valuation!

Our team is ready to help you sell your home for the highest possible price ASAP

Bought with Trudy A Bradley • Wagner Real Estate
"My job is to find and attract mastery-based agents to the office, protect the culture, and make sure everyone is happy! "







