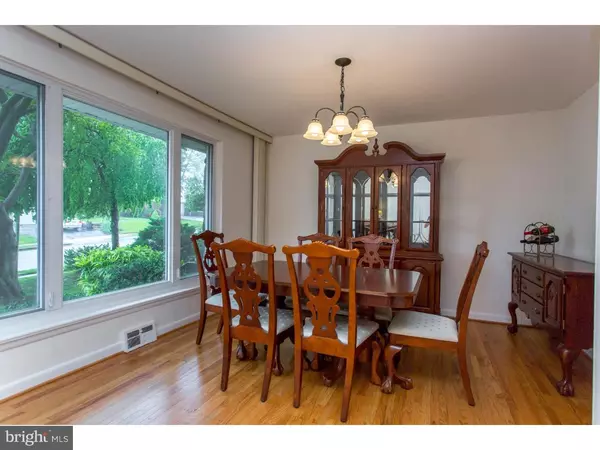$305,000
$305,000
For more information regarding the value of a property, please contact us for a free consultation.
4 Beds
3 Baths
2,049 SqFt
SOLD DATE : 07/19/2016
Key Details
Sold Price $305,000
Property Type Single Family Home
Sub Type Detached
Listing Status Sold
Purchase Type For Sale
Square Footage 2,049 sqft
Price per Sqft $148
Subdivision None Available
MLS Listing ID 1003921881
Sold Date 07/19/16
Style Contemporary,Traditional,Split Level
Bedrooms 4
Full Baths 2
Half Baths 1
HOA Y/N N
Abv Grd Liv Area 2,049
Originating Board TREND
Year Built 1956
Annual Tax Amount $4,279
Tax Year 2016
Lot Size 0.273 Acres
Acres 0.27
Lot Dimensions 66X180
Property Description
Beautiful Broomall contemporary split level featuring an open floor plan from living room to dining room with just refinished glistening hardwood floors plus freshly painted in neutral colors throughout. Welcoming living room with cathedral ceiling and large picture window, lovely formal dining room also with picture window to the eat-in kitchen. Consider opening up the kitchen/dining room wall with the advice of a knowledgable contractor as other neighboring homes have done. The walk-out lower level media room with brand new carpeting and many creative custom storage built-in areas as well as a powder room and a laundry room with garage access complete the lower level. Spacious master bedroom with two closets and full bath. Three other good sized bedrooms with hall bath. Replacement windows. Gas heat. Central air. Driveway just resealed. One year HSA home warranty included. Enjoy a very brief stroll to public transportation and a few minutes to Rt. 476 and Rt. 95. Very convenient location to shopping, airport and Philadelphia and all Main Line areas. Hurry, this fantastic home will not last!
Location
State PA
County Delaware
Area Marple Twp (10425)
Zoning RES
Rooms
Other Rooms Living Room, Dining Room, Primary Bedroom, Bedroom 2, Bedroom 3, Kitchen, Family Room, Bedroom 1, Laundry, Attic
Basement Full, Outside Entrance, Fully Finished
Interior
Interior Features Primary Bath(s), Stall Shower, Kitchen - Eat-In
Hot Water Natural Gas
Heating Gas, Forced Air
Cooling Central A/C
Flooring Wood, Fully Carpeted, Tile/Brick
Fireplace N
Window Features Bay/Bow,Replacement
Heat Source Natural Gas
Laundry Lower Floor
Exterior
Exterior Feature Porch(es)
Parking Features Inside Access
Garage Spaces 4.0
Utilities Available Cable TV
Water Access N
Roof Type Pitched,Shingle
Accessibility None
Porch Porch(es)
Attached Garage 1
Total Parking Spaces 4
Garage Y
Building
Lot Description Level, Sloping, Trees/Wooded, Front Yard, Rear Yard
Story Other
Foundation Brick/Mortar
Sewer Public Sewer
Water Public
Architectural Style Contemporary, Traditional, Split Level
Level or Stories Other
Additional Building Above Grade
New Construction N
Schools
Elementary Schools Russell
Middle Schools Paxon Hollow
High Schools Marple Newtown
School District Marple Newtown
Others
Senior Community No
Tax ID 25-00-03929-00
Ownership Fee Simple
Acceptable Financing Conventional, VA, FHA 203(b)
Listing Terms Conventional, VA, FHA 203(b)
Financing Conventional,VA,FHA 203(b)
Read Less Info
Want to know what your home might be worth? Contact us for a FREE valuation!

Our team is ready to help you sell your home for the highest possible price ASAP

Bought with Timothy Di Bernardino • Long & Foster Real Estate, Inc.
"My job is to find and attract mastery-based agents to the office, protect the culture, and make sure everyone is happy! "







