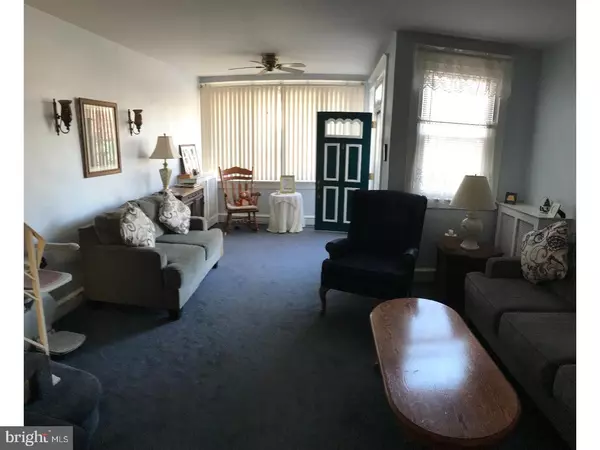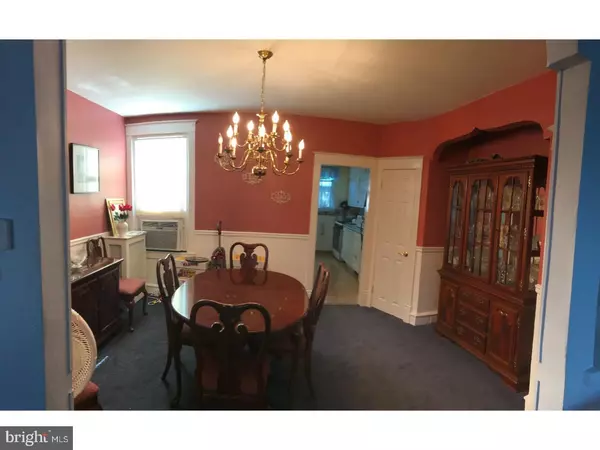$119,000
$119,900
0.8%For more information regarding the value of a property, please contact us for a free consultation.
3 Beds
2 Baths
1,364 SqFt
SOLD DATE : 12/06/2017
Key Details
Sold Price $119,000
Property Type Townhouse
Sub Type Interior Row/Townhouse
Listing Status Sold
Purchase Type For Sale
Square Footage 1,364 sqft
Price per Sqft $87
Subdivision Holmesburg
MLS Listing ID 1003769613
Sold Date 12/06/17
Style Straight Thru
Bedrooms 3
Full Baths 1
Half Baths 1
HOA Y/N N
Abv Grd Liv Area 1,364
Originating Board TREND
Year Built 1935
Annual Tax Amount $1,628
Tax Year 2017
Lot Size 992 Sqft
Acres 0.02
Lot Dimensions 16X64
Property Description
Lovely home on large street with fenced in expanded front porch. Sun room entrance offers natural sun light to shine through the newer Bow window, large living room with Faux fireplace, newer carpets and freshly painted adds a warm feel. Formal dining room is freshly painted with newer carpets And built in A/C unit. Eat in kitchen has been updated with laminate wood flooring and exit to extended rear shared deck. Basement is semi-finished with powder room, laundry area, entrance to garage and rear exit to common driveway. Second floor features large main bedroom with large closets for storage. the second and third bedrooms are nicely sized also with ample closet space. Three piece hall bath is newer with new floor, toilet, vanity and tub surround. This home is a large straight thru with plenty space for family gatherings. (There is a chair lift that will be removed prior to settlement.)
Location
State PA
County Philadelphia
Area 19136 (19136)
Zoning RSA5
Rooms
Other Rooms Living Room, Dining Room, Primary Bedroom, Bedroom 2, Kitchen, Bedroom 1, Attic
Basement Full
Interior
Interior Features Ceiling Fan(s)
Hot Water Natural Gas
Heating Gas, Hot Water
Cooling Wall Unit
Flooring Fully Carpeted
Fireplaces Number 1
Fireplaces Type Non-Functioning
Fireplace Y
Heat Source Natural Gas
Laundry Basement
Exterior
Exterior Feature Deck(s), Patio(s)
Garage Spaces 1.0
Waterfront N
Water Access N
Roof Type Flat
Accessibility None
Porch Deck(s), Patio(s)
Attached Garage 1
Total Parking Spaces 1
Garage Y
Building
Lot Description Front Yard
Story 2
Foundation Concrete Perimeter
Sewer Public Sewer
Water Public
Architectural Style Straight Thru
Level or Stories 2
Additional Building Above Grade
Structure Type 9'+ Ceilings
New Construction N
Schools
Middle Schools Austin Meehan
High Schools Abraham Lincoln
School District The School District Of Philadelphia
Others
Senior Community No
Tax ID 651237200
Ownership Fee Simple
Acceptable Financing Conventional, VA, FHA 203(b)
Listing Terms Conventional, VA, FHA 203(b)
Financing Conventional,VA,FHA 203(b)
Read Less Info
Want to know what your home might be worth? Contact us for a FREE valuation!

Our team is ready to help you sell your home for the highest possible price ASAP

Bought with Osvaldo Oliveras • Keller Williams Real Estate Tri-County

"My job is to find and attract mastery-based agents to the office, protect the culture, and make sure everyone is happy! "







