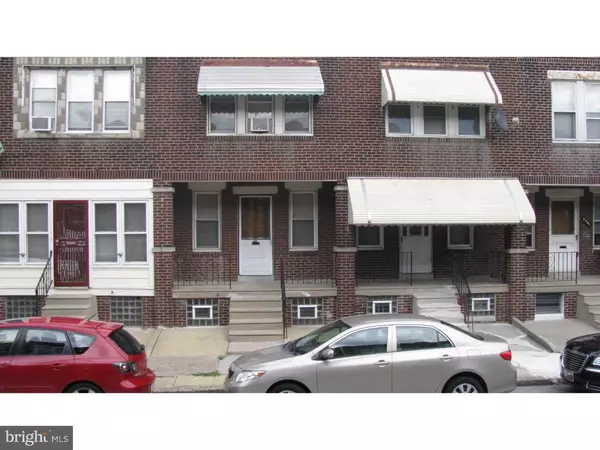$33,000
$42,500
22.4%For more information regarding the value of a property, please contact us for a free consultation.
2 Beds
1 Bath
1,032 SqFt
SOLD DATE : 03/29/2017
Key Details
Sold Price $33,000
Property Type Townhouse
Sub Type Interior Row/Townhouse
Listing Status Sold
Purchase Type For Sale
Square Footage 1,032 sqft
Price per Sqft $31
Subdivision Wissinoming
MLS Listing ID 1003642313
Sold Date 03/29/17
Style Straight Thru
Bedrooms 2
Full Baths 1
HOA Y/N N
Abv Grd Liv Area 1,032
Originating Board TREND
Year Built 1934
Annual Tax Amount $1,054
Tax Year 2017
Lot Size 1,081 Sqft
Acres 0.02
Lot Dimensions 14X75
Property Description
Tucked away in the neat streets of Philadelphia's Wissinoming section, this traditional row home is easy to show and priced to sell. Move in with some renovation or start getting rental income. Enter across the small front yard and the front porch that runs the width of the home, the main floor offers an ample living room, dining room and kitchen. Upstairs you'll find the main bedroom, second bedroom and the full bath with skylight. The driveway in the rear affords parking for 1 car. Close to the Bridge Street exit/entrance to I-95, Harbinson and Torresdale Avenues, it's an easy commute into Center City, NE Philadelphia or across the Betsy Ross and Tacony/Palmyra Bridges. There is shopping to the south and the Aramingo Avenue shopping district or to the north in the Mayfair section of town.Property is being sold "as is",inspections are for informational purposes, repairs will not be done.
Location
State PA
County Philadelphia
Area 19124 (19124)
Zoning RSA5
Direction Northeast
Rooms
Other Rooms Living Room, Dining Room, Primary Bedroom, Kitchen, Bedroom 1
Basement Full, Unfinished
Interior
Hot Water Natural Gas
Heating Gas, Hot Water
Cooling Wall Unit
Equipment Disposal
Fireplace N
Appliance Disposal
Heat Source Natural Gas
Laundry Basement
Exterior
Exterior Feature Porch(es)
Garage Spaces 1.0
Water Access N
Roof Type Flat
Accessibility None
Porch Porch(es)
Total Parking Spaces 1
Garage N
Building
Lot Description Rear Yard
Story 2
Foundation Stone
Sewer Public Sewer
Water Public
Architectural Style Straight Thru
Level or Stories 2
Additional Building Above Grade
New Construction N
Schools
Elementary Schools James J. Sullivan School
Middle Schools Warren G. Harding
High Schools Frankford
School District The School District Of Philadelphia
Others
Senior Community No
Tax ID 622129500
Ownership Fee Simple
Acceptable Financing Conventional, VA, FHA 203(b), USDA
Listing Terms Conventional, VA, FHA 203(b), USDA
Financing Conventional,VA,FHA 203(b),USDA
Read Less Info
Want to know what your home might be worth? Contact us for a FREE valuation!

Our team is ready to help you sell your home for the highest possible price ASAP

Bought with Igor Yanovskiy • New Century Real Estate Management
"My job is to find and attract mastery-based agents to the office, protect the culture, and make sure everyone is happy! "







