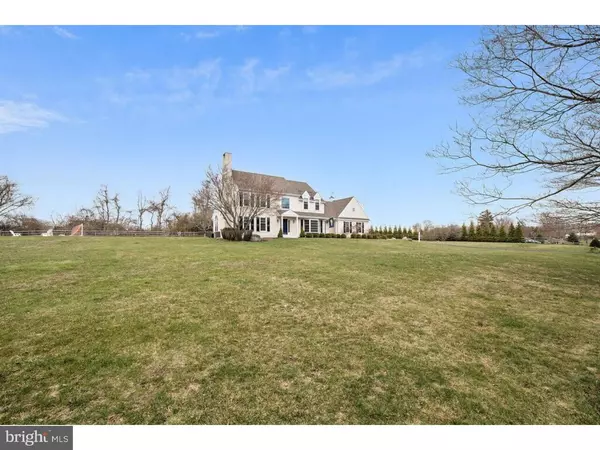$885,000
$950,000
6.8%For more information regarding the value of a property, please contact us for a free consultation.
5 Beds
5 Baths
4,000 SqFt
SOLD DATE : 06/15/2016
Key Details
Sold Price $885,000
Property Type Single Family Home
Sub Type Detached
Listing Status Sold
Purchase Type For Sale
Square Footage 4,000 sqft
Price per Sqft $221
Subdivision None Available
MLS Listing ID 1003573609
Sold Date 06/15/16
Style Colonial,Traditional
Bedrooms 5
Full Baths 4
Half Baths 1
HOA Y/N N
Abv Grd Liv Area 4,000
Originating Board TREND
Year Built 1986
Annual Tax Amount $13,524
Tax Year 2016
Lot Size 1.700 Acres
Acres 1.79
Property Description
The ultimate opportunity! AMAZING SUNSETS, 5 bedroom, 4.5 bath, 2 story colonial, on almost 2 flat acres in AWARD WINNING Tredyffrin Schools, and with a new roof, replacement windows, brand new septic system, and a completely finished basement and 3 car garage! This house has it all, large foyer with dramatic staircase, living room with slate surround wood burning fireplace, vaulted ceiling great room with floor to ceiling stone fireplace, also wood burning. Large, island and eat in kitchen with granite countertops, and new appliances. Laundry room on the main level, mud room and 3 car garage. Hardwood floors throughout whole 1st floor. Upstairs features 5 bedrooms, and 3 full baths, pull down attic. Brand new roof and skylights installed in 2012. Replacement MARVIN windows are energy efficient and were installed in 2012. Fully finished basement, and bar area with Quartz countertops, sink and refrigerator. Work out room equipped with gym flooring and mounted TV. Full bath in the basement with stall shower. Outside yard is fenced, and patio has a hot tub. Large storage shed also included. The whole yard is fenced with invisible dog fencing as well. Sellers are including washer, dryer, both refrigerators, the shed, hot tub and the TV in the family room as well as the mounted TV in the gym. This home is minutes away from the Paoli train station, where you can travel direct to NYC on Amtrak! This location is close to Newtown Square, Wayne, and almost walkable to Waynesborough Country Club!
Location
State PA
County Chester
Area Easttown Twp (10355)
Zoning AA
Rooms
Other Rooms Living Room, Dining Room, Primary Bedroom, Bedroom 2, Bedroom 3, Kitchen, Family Room, Bedroom 1, Attic
Basement Full, Fully Finished
Interior
Interior Features Primary Bath(s), Kitchen - Island, Butlers Pantry, Skylight(s), Ceiling Fan(s), Attic/House Fan, Water Treat System, Wet/Dry Bar, Kitchen - Eat-In
Hot Water Electric
Heating Oil, Electric, Heat Pump - Oil BackUp, Forced Air
Cooling Central A/C
Flooring Wood, Fully Carpeted, Stone
Fireplaces Number 2
Fireplaces Type Marble, Stone
Equipment Cooktop, Oven - Wall, Oven - Double, Oven - Self Cleaning, Dishwasher, Refrigerator
Fireplace Y
Window Features Bay/Bow,Energy Efficient,Replacement
Appliance Cooktop, Oven - Wall, Oven - Double, Oven - Self Cleaning, Dishwasher, Refrigerator
Heat Source Oil, Electric
Laundry Main Floor
Exterior
Exterior Feature Patio(s)
Parking Features Inside Access, Garage Door Opener, Oversized
Garage Spaces 6.0
Fence Other
Utilities Available Cable TV
Water Access N
Roof Type Shingle
Accessibility None
Porch Patio(s)
Attached Garage 3
Total Parking Spaces 6
Garage Y
Building
Lot Description Level, Open
Story 2
Sewer On Site Septic
Water Well
Architectural Style Colonial, Traditional
Level or Stories 2
Additional Building Above Grade
Structure Type Cathedral Ceilings
New Construction N
Schools
School District Tredyffrin-Easttown
Others
Senior Community No
Tax ID 55-04 -0005
Ownership Fee Simple
Acceptable Financing Conventional
Listing Terms Conventional
Financing Conventional
Read Less Info
Want to know what your home might be worth? Contact us for a FREE valuation!

Our team is ready to help you sell your home for the highest possible price ASAP

Bought with Helene M Donohue • BHHS Fox & Roach-West Chester
"My job is to find and attract mastery-based agents to the office, protect the culture, and make sure everyone is happy! "







