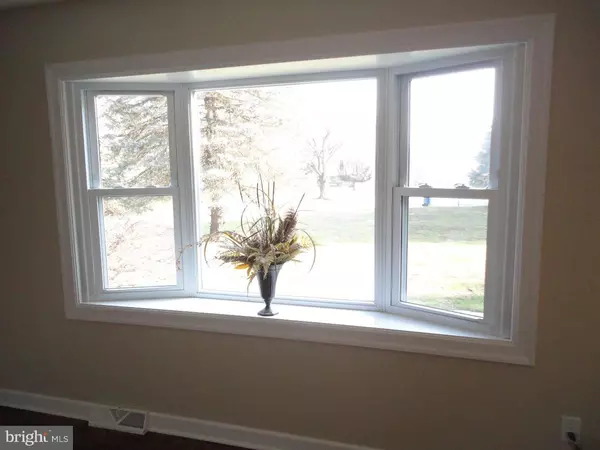$246,000
$244,500
0.6%For more information regarding the value of a property, please contact us for a free consultation.
3 Beds
2 Baths
1 Acres Lot
SOLD DATE : 05/13/2016
Key Details
Sold Price $246,000
Property Type Single Family Home
Sub Type Detached
Listing Status Sold
Purchase Type For Sale
Subdivision None Available
MLS Listing ID 1003573431
Sold Date 05/13/16
Style Ranch/Rambler
Bedrooms 3
Full Baths 2
HOA Y/N N
Originating Board TREND
Year Built 1977
Annual Tax Amount $4,164
Tax Year 2016
Lot Size 1.000 Acres
Acres 1.0
Property Description
This lovely Avon Grove home, on a level and open cul de sac lot, has been lovingly renovated by the current owners. Start with newer siding, roof and windows for that crisp exterior appearance. Enter to find a gorgeous new kitchen complete with multiple cabinets, granite counters, glass backsplash, pantry and new appliances. Adjoining eating area has sliders to the large rear deck--the perfect spot to relax and enjoy beautiful sunsets with your evening meals! Living Room with hardwood floors, fireplace and bay window provides the perfect gathering place on those cold winter evenings. Master Bedroom will surprise and delight with a large walk in closet and beautiful new bath. New hall bath serves the other bedrooms. Oversized garage features a coat-boot area while full basement has a work bench. Just move in, unpack and enjoy.
Location
State PA
County Chester
Area London Grove Twp (10359)
Zoning RR
Rooms
Other Rooms Living Room, Primary Bedroom, Bedroom 2, Kitchen, Bedroom 1, Laundry
Basement Full, Unfinished
Interior
Interior Features Primary Bath(s), Butlers Pantry, Stall Shower, Kitchen - Eat-In
Hot Water Electric
Heating Propane, Forced Air
Cooling Central A/C
Flooring Wood
Fireplaces Number 1
Equipment Dishwasher, Built-In Microwave
Fireplace Y
Window Features Bay/Bow,Replacement
Appliance Dishwasher, Built-In Microwave
Heat Source Bottled Gas/Propane
Laundry Basement
Exterior
Exterior Feature Deck(s)
Garage Spaces 2.0
Water Access N
Roof Type Shingle
Accessibility None
Porch Deck(s)
Attached Garage 2
Total Parking Spaces 2
Garage Y
Building
Lot Description Cul-de-sac, Level, Open
Story 1
Sewer On Site Septic
Water Well
Architectural Style Ranch/Rambler
Level or Stories 1
New Construction N
Schools
High Schools Avon Grove
School District Avon Grove
Others
Senior Community No
Tax ID 59-11 -0026.02E0
Ownership Fee Simple
Acceptable Financing Conventional, VA, FHA 203(b)
Listing Terms Conventional, VA, FHA 203(b)
Financing Conventional,VA,FHA 203(b)
Read Less Info
Want to know what your home might be worth? Contact us for a FREE valuation!

Our team is ready to help you sell your home for the highest possible price ASAP

Bought with Kimberly R Tupper • BHHS Fox & Roach-Jennersville
"My job is to find and attract mastery-based agents to the office, protect the culture, and make sure everyone is happy! "







