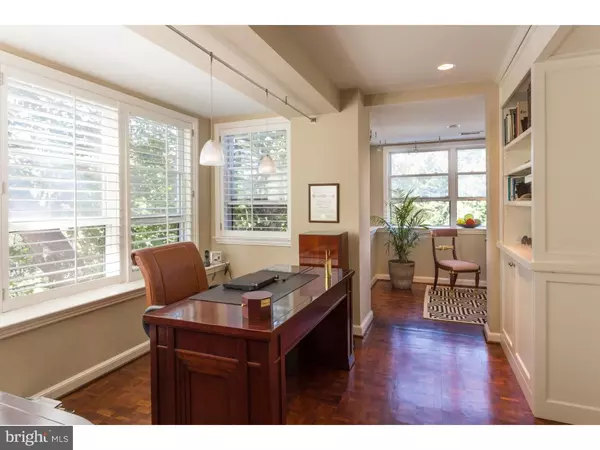$650,000
$695,000
6.5%For more information regarding the value of a property, please contact us for a free consultation.
2 Beds
3 Baths
2,520 SqFt
SOLD DATE : 04/27/2017
Key Details
Sold Price $650,000
Property Type Single Family Home
Sub Type Unit/Flat/Apartment
Listing Status Sold
Purchase Type For Sale
Square Footage 2,520 sqft
Price per Sqft $257
Subdivision Cheswold Estates
MLS Listing ID 1003487391
Sold Date 04/27/17
Style Contemporary,Other
Bedrooms 2
Full Baths 2
Half Baths 1
HOA Fees $1,399/mo
HOA Y/N N
Abv Grd Liv Area 2,520
Originating Board TREND
Year Built 1982
Annual Tax Amount $16,037
Tax Year 2017
Lot Size 2,081 Sqft
Acres 0.05
Lot Dimensions 0X0
Property Description
Newly priced and newly staged, this stunning updated luxury unit, 3G, at the prestigious 101 Cheswold Lane is an incredible opportunity to live a life of luxury at an unbelievable price. The Unit is bright, airy, and rooms are sized spaciously with wood floors throughout. There is a beautiful entry with extra-large closet and powder room. Down the hall to a large living room with surround bluestone decorative fireplace, wonderful built- in bar with storage and wine refrigerator, a wall of windows contributes to its open feeling. The large and numerous windows throughout the Unit gives a unique feeling of spaciousness and openness which is seldom found in condos. These windows all have plantation shutters. Adjacent to the living room is an office alcove formed by box bay windows & featuring lovely built-ins and storage. Beyond the office is a fabulous year-round sun room with 3 continuous walls of windows with views of Merion Cricket Club's beautiful and expansive Great Lawn. From the Sun Room, French doors open to the master bedroom that has great privacy from the other rooms of the home. It features two large walk-in closets and glass French doors to the fabulous marble bathroom with soaking tub and shower. The other bedroom en-suite is off the Living Room and now serves as a comfortable Den with lovely cabinetry. There is a gracious dining room that, too, has a wall of windows and gorgeous cabinetry. The spacious gourmet kitchen features granite countertops, quality-custom cabinets, a paneled Sub-Zero refrigerator with double freezer, Asko dishwasher, Dacor ceran cooktop. The Unit provides 2,520 sq. ft. of living space and includes two indoor deeded parking spaces and basement storage unit. Monthly fees covers the building security, a 24/7 year-round doorman, emergency maintenance, snow and trash removal and lawn maintenance. The building is located in one of the best of Main Line locations, walkable to public transportation, shopping, entertainment, restaurants, schools and colleges, and convenient to interstate highways. Enjoy a life style that you never thought you could afford.
Location
State PA
County Montgomery
Area Lower Merion Twp (10640)
Zoning R7
Rooms
Other Rooms Living Room, Dining Room, Primary Bedroom, Kitchen, Bedroom 1, Other
Interior
Interior Features Primary Bath(s), Butlers Pantry, Elevator, Stall Shower, Dining Area
Hot Water Electric
Heating Electric, Forced Air
Cooling Central A/C
Flooring Wood, Tile/Brick, Marble
Fireplaces Number 1
Fireplaces Type Gas/Propane
Equipment Cooktop, Oven - Wall, Dishwasher, Refrigerator, Disposal, Energy Efficient Appliances
Fireplace Y
Window Features Bay/Bow
Appliance Cooktop, Oven - Wall, Dishwasher, Refrigerator, Disposal, Energy Efficient Appliances
Heat Source Electric
Laundry Main Floor
Exterior
Parking Features Inside Access
Garage Spaces 2.0
Water Access N
Accessibility None
Attached Garage 2
Total Parking Spaces 2
Garage Y
Building
Sewer Public Sewer
Water Public
Architectural Style Contemporary, Other
Additional Building Above Grade
New Construction N
Schools
Elementary Schools Penn Valley
Middle Schools Welsh Valley
High Schools Harriton Senior
School District Lower Merion
Others
HOA Fee Include Common Area Maintenance,Ext Bldg Maint,Lawn Maintenance,Snow Removal,Trash,Sewer,Parking Fee,Insurance,Management,Alarm System
Senior Community No
Tax ID 40-00-10720-445
Ownership Fee Simple
Security Features Security System
Read Less Info
Want to know what your home might be worth? Contact us for a FREE valuation!

Our team is ready to help you sell your home for the highest possible price ASAP

Bought with Patricia Bryant • Long & Foster Real Estate, Inc.
"My job is to find and attract mastery-based agents to the office, protect the culture, and make sure everyone is happy! "







