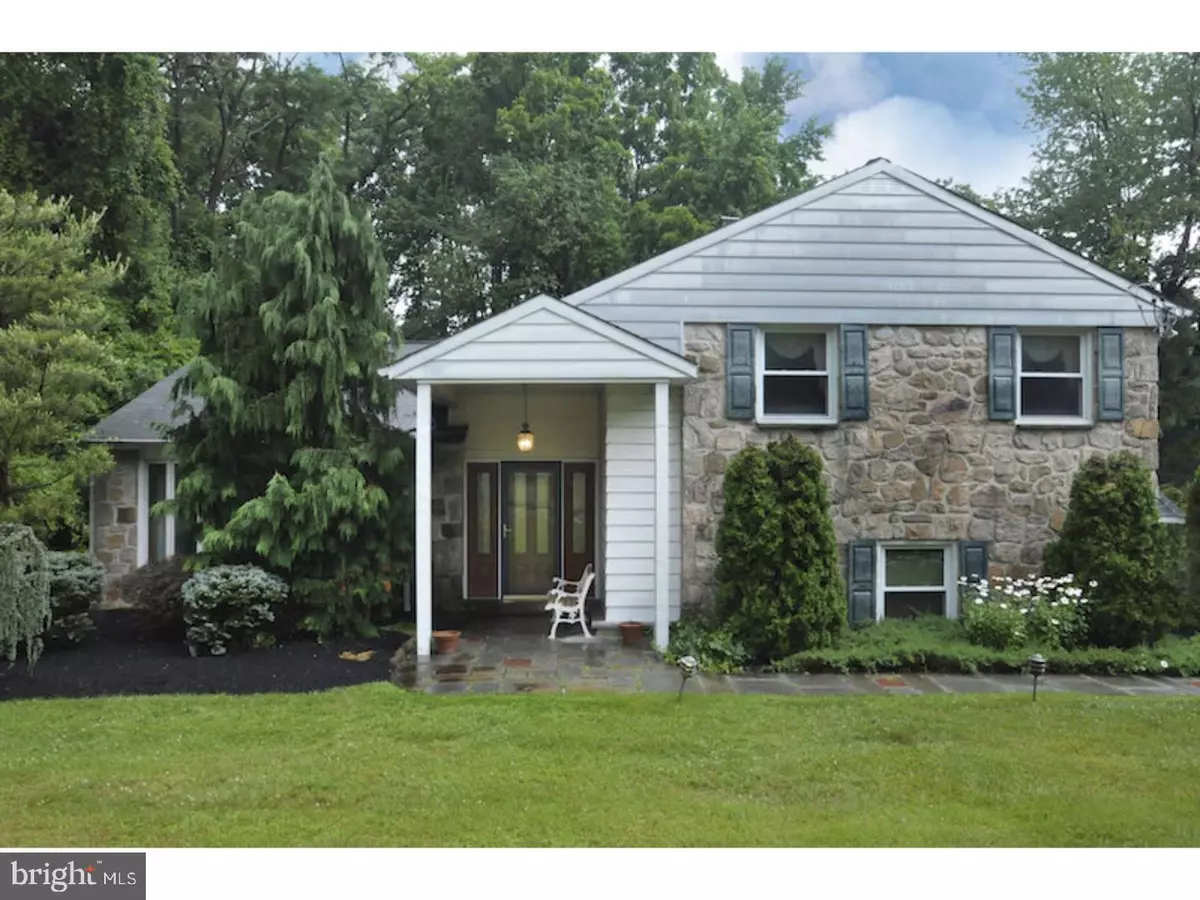$320,000
$354,900
9.8%For more information regarding the value of a property, please contact us for a free consultation.
4 Beds
3 Baths
2,625 SqFt
SOLD DATE : 06/30/2017
Key Details
Sold Price $320,000
Property Type Single Family Home
Sub Type Detached
Listing Status Sold
Purchase Type For Sale
Square Footage 2,625 sqft
Price per Sqft $121
Subdivision Laverock
MLS Listing ID 1003478235
Sold Date 06/30/17
Style Contemporary
Bedrooms 4
Full Baths 3
HOA Y/N N
Abv Grd Liv Area 2,625
Originating Board TREND
Year Built 1960
Annual Tax Amount $6,449
Tax Year 2017
Lot Size 0.574 Acres
Acres 0.57
Lot Dimensions 100
Property Description
Welcome to this lovely stone and sided split-level home in highly sought-after Springfield Township School District. A marble entrance foyer invites you into this spectacular single. The foyer has high ceilings and opens into the large living room with stately pillars, oak hardwood floors and a big bay window. The bay window provides plenty of light which spills into the connected dining room with a back wall of sliding glass doors which invite you to step out onto a back patio or yard. Double doors provide a gateway to the eat-in, traditional kitchen with double ovens, and a wall of glass-fronted cabinets to house your cookbooks, favorite dinnerware, or other favorite kitchen items. The lower level family room has a wood burning fireplace is centrally placed for easy access from all other rooms on the lower level. This floor also houses a spacious laundry room, a bedroom with large closet, a full bathroom with stall shower, an office and a very large additional room currently being used as Great Room. This well-lit space has three sets of sliding doors that lead to the concrete patio ? the perfect spot to entertain. Upstairs the master bedroom has "his and her" closets and another full bath with stall shower. There are two additional bedrooms, each with double sliding wooden doors on the closets and lots of space for storage as well as a third full bathroom. This property has central air, gas heat, affordable taxes, is in a great school district, and ready for you to make it the home of your dreams. What more can you want . . . it's all here! Schedule your showing today!
Location
State PA
County Montgomery
Area Springfield Twp (10652)
Zoning AA
Rooms
Other Rooms Living Room, Dining Room, Primary Bedroom, Bedroom 2, Bedroom 3, Kitchen, Family Room, Bedroom 1
Interior
Interior Features Primary Bath(s), Stall Shower, Kitchen - Eat-In
Hot Water Natural Gas
Heating Gas
Cooling Central A/C
Flooring Wood, Fully Carpeted, Marble
Fireplaces Number 1
Fireplaces Type Brick
Fireplace Y
Window Features Bay/Bow
Heat Source Natural Gas
Laundry Lower Floor
Exterior
Exterior Feature Patio(s)
Garage Spaces 1.0
Water Access N
Roof Type Shingle
Accessibility None
Porch Patio(s)
Attached Garage 1
Total Parking Spaces 1
Garage Y
Building
Lot Description Level
Story 2
Sewer Public Sewer
Water Public
Architectural Style Contemporary
Level or Stories 2
Additional Building Above Grade
Structure Type High
New Construction N
Schools
School District Springfield Township
Others
Senior Community No
Tax ID 52-00-12367-001
Ownership Fee Simple
Security Features Security System
Read Less Info
Want to know what your home might be worth? Contact us for a FREE valuation!

Our team is ready to help you sell your home for the highest possible price ASAP

Bought with Janice Manzi • Elfant Wissahickon-Chestnut Hill

"My job is to find and attract mastery-based agents to the office, protect the culture, and make sure everyone is happy! "







