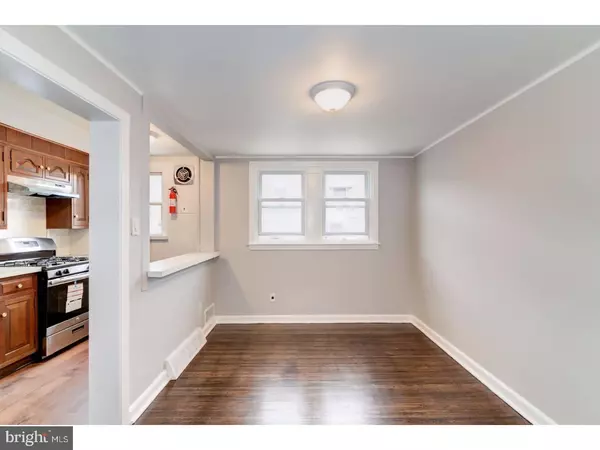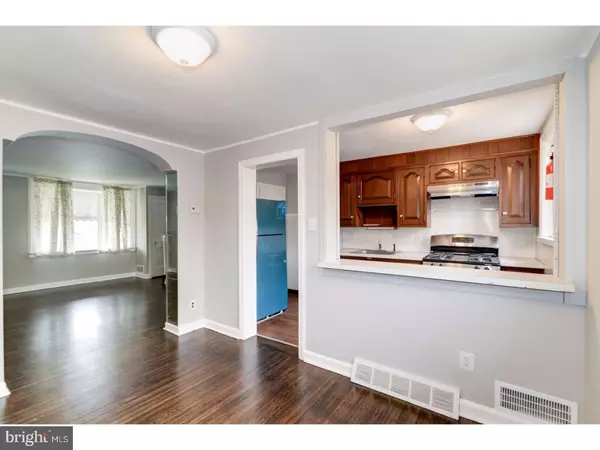$99,000
$99,900
0.9%For more information regarding the value of a property, please contact us for a free consultation.
2 Beds
1 Bath
910 SqFt
SOLD DATE : 11/06/2017
Key Details
Sold Price $99,000
Property Type Townhouse
Sub Type Interior Row/Townhouse
Listing Status Sold
Purchase Type For Sale
Square Footage 910 sqft
Price per Sqft $108
Subdivision Wissinoming
MLS Listing ID 1003294063
Sold Date 11/06/17
Style AirLite
Bedrooms 2
Full Baths 1
HOA Y/N N
Abv Grd Liv Area 910
Originating Board TREND
Year Built 1945
Annual Tax Amount $1,006
Tax Year 2017
Lot Size 1,151 Sqft
Acres 0.03
Lot Dimensions 16X71
Property Description
Beautifully refreshed, this 2-bedroom, 1-bath home is ready for someone to call it, "Home." Walk through the front door, and you will immediately notice the newly refinished hardwood floors, generous living space, and amount of natural light this home takes in. The open floor plan continues into the dining room and then, into the kitchen with brand new stainless steel appliances. Upstairs, you'll find the master bedroom in the front of the home, and a second bedroom facing the back, both with surprising amounts of closet space. The hall bath is clean and modern featuring white subway tiles smartly accented with a black border. Back downstairs, you'll find the stairs to the basement through the kitchen, which lead to even more potential living space due to the high ceiling heights. Central air conditioning, garage and driveway parking round out the home. Close to everything you should need, this home is ideally located within steps to public transportation, markets, shopping, and major roadways.
Location
State PA
County Philadelphia
Area 19124 (19124)
Zoning RSA5
Rooms
Other Rooms Living Room, Dining Room, Primary Bedroom, Kitchen, Family Room, Bedroom 1
Basement Full
Interior
Hot Water Natural Gas
Heating Gas, Forced Air
Cooling Central A/C
Fireplace N
Heat Source Natural Gas
Laundry Basement
Exterior
Garage Spaces 4.0
Water Access N
Accessibility None
Attached Garage 1
Total Parking Spaces 4
Garage Y
Building
Story 2
Sewer Public Sewer
Water Public
Architectural Style AirLite
Level or Stories 2
Additional Building Above Grade
New Construction N
Schools
School District The School District Of Philadelphia
Others
Senior Community No
Tax ID 622442100
Ownership Fee Simple
Acceptable Financing Conventional, VA, FHA 203(b)
Listing Terms Conventional, VA, FHA 203(b)
Financing Conventional,VA,FHA 203(b)
Read Less Info
Want to know what your home might be worth? Contact us for a FREE valuation!

Our team is ready to help you sell your home for the highest possible price ASAP

Bought with Manish Modi • Coldwell Banker Realty
"My job is to find and attract mastery-based agents to the office, protect the culture, and make sure everyone is happy! "







