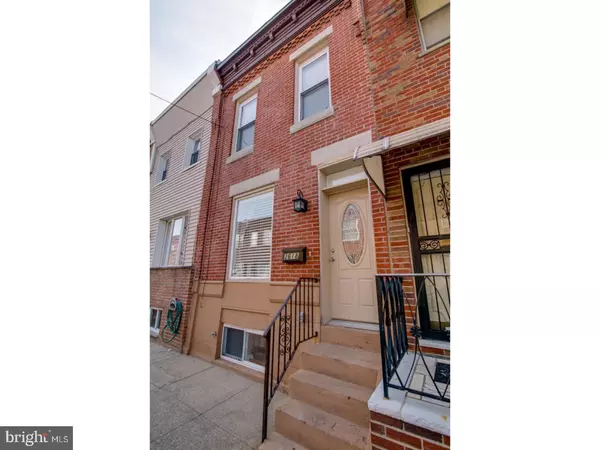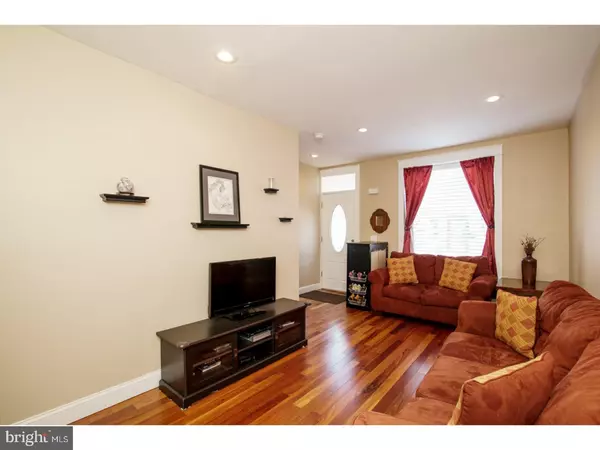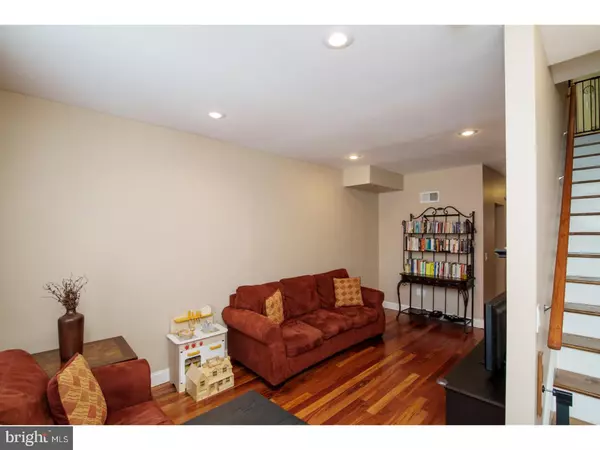$250,000
$250,000
For more information regarding the value of a property, please contact us for a free consultation.
3 Beds
3 Baths
968 SqFt
SOLD DATE : 06/02/2017
Key Details
Sold Price $250,000
Property Type Townhouse
Sub Type Interior Row/Townhouse
Listing Status Sold
Purchase Type For Sale
Square Footage 968 sqft
Price per Sqft $258
Subdivision Girard Estates
MLS Listing ID 1003236599
Sold Date 06/02/17
Style Straight Thru
Bedrooms 3
Full Baths 2
Half Baths 1
HOA Y/N N
Abv Grd Liv Area 968
Originating Board TREND
Year Built 1920
Annual Tax Amount $2,153
Tax Year 2017
Lot Size 644 Sqft
Acres 0.01
Lot Dimensions 14X46
Property Description
You'll love this 2 Story brick row that is certain to please anyone's taste. This property was completely renovated in 2011, and its current owners have done an excellent job maintaining it. The exterior is classic brick with a concrete facade and steps with a beautiful cornice outlining the roof line. The main level boasts tiger maple flooring throughout the living area and dining area. The updated kitchen has 18x18 slate tile flooring, granite counters, maple cabinetry and upgraded stainless steel appliances. There is even a kitchen pantry and a main level powder room! The lower level was renovated with thought and care, as the stairs lead to a private bedroom (with egress window) and beautiful full bath. A separate laundry room w/ sump pump and mechanicals completes the lower level. The 2nd floor (formerly a 3 BR layout) was constructed to increase the size and utility for 2 bedrooms and the bathroom, which features a separate tile shower, large sink and vanity and separate tub. Schedule your tour to see this before it is sold!
Location
State PA
County Philadelphia
Area 19145 (19145)
Zoning RSA5
Rooms
Other Rooms Living Room, Dining Room, Primary Bedroom, Bedroom 2, Kitchen, Bedroom 1
Basement Full
Interior
Interior Features Kitchen - Eat-In
Hot Water Natural Gas
Heating Gas
Cooling Central A/C
Fireplace N
Heat Source Natural Gas
Laundry Basement
Exterior
Water Access N
Accessibility None
Garage N
Building
Story 2
Sewer Public Sewer
Water Public
Architectural Style Straight Thru
Level or Stories 2
Additional Building Above Grade
New Construction N
Schools
School District The School District Of Philadelphia
Others
Senior Community No
Tax ID 261334500
Ownership Fee Simple
Read Less Info
Want to know what your home might be worth? Contact us for a FREE valuation!

Our team is ready to help you sell your home for the highest possible price ASAP

Bought with Vicki Carey • Keller Williams Philadelphia
"My job is to find and attract mastery-based agents to the office, protect the culture, and make sure everyone is happy! "







