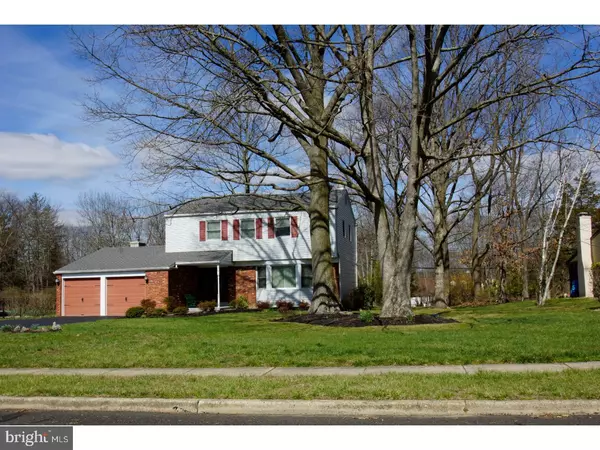$380,000
$389,500
2.4%For more information regarding the value of a property, please contact us for a free consultation.
4 Beds
3 Baths
2,266 SqFt
SOLD DATE : 06/02/2017
Key Details
Sold Price $380,000
Property Type Single Family Home
Sub Type Detached
Listing Status Sold
Purchase Type For Sale
Square Footage 2,266 sqft
Price per Sqft $167
Subdivision Tower Hill
MLS Listing ID 1002609907
Sold Date 06/02/17
Style Traditional
Bedrooms 4
Full Baths 2
Half Baths 1
HOA Y/N N
Abv Grd Liv Area 2,266
Originating Board TREND
Year Built 1973
Annual Tax Amount $5,801
Tax Year 2017
Lot Size 0.482 Acres
Acres 0.48
Lot Dimensions 100X210
Property Description
Desirable location situated about a mile from Peace Valley Park, running, bike trails and more, this home has beautiful curb appeal with its manicured landscaping and semi-wooded lot, part of the award winning Central Bucks West School District. Walk thru your NEW updated gorgeous doors and make this your home. Living-room boasts neutral carpets over never exposed wood floors, and a large bay window. Dining room also has wood floor underneath newer neutral carpet. Eat in kitchen with top of the line custom cherry cabinets and room for a large table includes, disposal and a large double sink, dishwasher, stove, built in microwave and refrigerator. Kitchen opens to the sunken den with full brick wall and gas fireplace. First floor with washer and dryer and mudroom with separate entrance and a spacious two car garage. There is a three season room off the back with large windows with glass and screens and bamboo blinds. Cement patio and two sheds in your large backyard ready to enjoy the outdoors. You'll be the envy of Tower Hill with the newly added generator that will run your heater, refrigerators, freezer, some lights and sub pump and a few other things, if the electric goes out. Upstairs is your master bedroom with a master bath, and another full bath, and three nice sized bedrooms with full closets that have organizers. All bedrooms have wood flooring underneath carpets or exposed. There is a NEWER OIL HEATER with hot water baseboard delivery, CENTRAL AIR, NEW ROOF, NEWER WINDOWS. House has a great set up and flow and awaits your personal touch! Owners say forgive them, they are packing and sorting and wanted to get on market before they could stage. Storage in basement and attic. Close to Chalfont train station and easy commuting Rt 202, Rt 152, and Rt 202 bypass. Nearby find great shopping, good restaurants, little league fields, newer post office and newer fire station is not too far either. And once again, Peace Valley Park with its 6 mile loop for running and biking, playgrounds, picnic pavilions, sailing, canoeing, kayaking, birding, nature walks, is all right around the corner.
Location
State PA
County Bucks
Area New Britain Twp (10126)
Zoning RR
Direction South
Rooms
Other Rooms Living Room, Dining Room, Primary Bedroom, Bedroom 2, Bedroom 3, Kitchen, Family Room, Bedroom 1, Laundry, Other, Attic
Basement Partial, Unfinished
Interior
Interior Features Primary Bath(s), Butlers Pantry, Ceiling Fan(s), Stall Shower, Kitchen - Eat-In
Hot Water Oil, S/W Changeover
Heating Oil, Baseboard
Cooling Central A/C
Flooring Wood, Fully Carpeted, Vinyl, Tile/Brick
Fireplaces Number 1
Fireplaces Type Brick, Gas/Propane
Equipment Oven - Self Cleaning, Dishwasher, Disposal, Built-In Microwave
Fireplace Y
Window Features Bay/Bow,Energy Efficient,Replacement
Appliance Oven - Self Cleaning, Dishwasher, Disposal, Built-In Microwave
Heat Source Oil
Laundry Main Floor
Exterior
Exterior Feature Patio(s)
Garage Garage Door Opener
Garage Spaces 5.0
Utilities Available Cable TV
Water Access N
Roof Type Shingle
Accessibility None
Porch Patio(s)
Attached Garage 2
Total Parking Spaces 5
Garage Y
Building
Lot Description Level, Trees/Wooded, Front Yard, Rear Yard
Story 2
Foundation Brick/Mortar
Sewer Public Sewer
Water Public
Architectural Style Traditional
Level or Stories 2
Additional Building Above Grade
Structure Type 9'+ Ceilings
New Construction N
Schools
Elementary Schools Pine Run
Middle Schools Tohickon
High Schools Central Bucks High School West
School District Central Bucks
Others
Senior Community No
Tax ID 26-021-114
Ownership Fee Simple
Acceptable Financing Conventional, VA, FHA 203(b), USDA
Listing Terms Conventional, VA, FHA 203(b), USDA
Financing Conventional,VA,FHA 203(b),USDA
Read Less Info
Want to know what your home might be worth? Contact us for a FREE valuation!

Our team is ready to help you sell your home for the highest possible price ASAP

Bought with Kelly R Van Osten • Coldwell Banker Hearthside

"My job is to find and attract mastery-based agents to the office, protect the culture, and make sure everyone is happy! "







