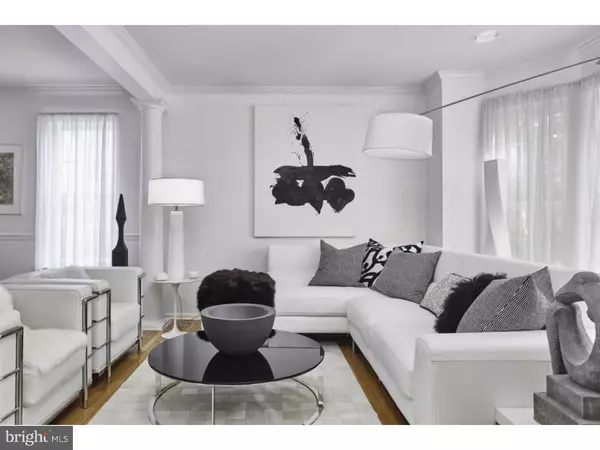$490,000
$525,000
6.7%For more information regarding the value of a property, please contact us for a free consultation.
4 Beds
3 Baths
2,624 SqFt
SOLD DATE : 12/22/2016
Key Details
Sold Price $490,000
Property Type Single Family Home
Sub Type Detached
Listing Status Sold
Purchase Type For Sale
Square Footage 2,624 sqft
Price per Sqft $186
Subdivision Idlewood
MLS Listing ID 1002590847
Sold Date 12/22/16
Style Colonial,Contemporary
Bedrooms 4
Full Baths 2
Half Baths 1
HOA Y/N N
Abv Grd Liv Area 2,624
Originating Board TREND
Year Built 1997
Annual Tax Amount $8,328
Tax Year 2016
Lot Size 10,127 Sqft
Acres 0.23
Lot Dimensions 63X105
Property Description
On a landscaped double lot in desirable Idlewood Estates, sits this beautiful 4-bedroom 2.5 bath home with an inspired modern renovation throughout. The highest quality materials where used in the crisp, streamline redesign. A chefs dream 60,000 recent kitchen upgrade, features state of the art appliances, and impressive white custom cabinetry with granite countertops. The breathtaking, extra large master bath was recently remodeled for 35,000 with heated floors, custom cabinets, a stand alone custom tub and Kohler fittings throughout. The home, originally designed by an architect for his personal use, features an impressive center hall entryway rebuilt with hardwood flooring, a bright, open 2-story family room, an open floor plan living room and dining room, and an additional eating area with views through sliding glass doors toward the deck, recirculating pond, and extensive gardens. The professionally landscaped garden has plantings blooming throughout the season and the large yard is fenced. Convenient main floor laundry has new wood flooring. Many rooms in the home feature built-ins and extra storage spaces outfitted by Closets by Design. The large finished basement features a large separate storage area. Additional improvements include new AC, new heater, and a new on demand water heater. Easy commute on Rt 1, just 10 minutes to I-95, 5 minutes to the PA Turnpike, and 10 minutes to the Trenton Line Train Station with service from Center City Philadelphia and Trenton to NYC. Nearby parks include Playwicki Park. With the amazing renovation and upgrades throughout this move in condition home, it is a must see. Please make your appointment quickly before this rare opportunity to buy a home with this level of finishes and upgrades is gone.
Location
State PA
County Bucks
Area Middletown Twp (10122)
Zoning R2
Rooms
Other Rooms Living Room, Dining Room, Primary Bedroom, Bedroom 2, Bedroom 3, Kitchen, Family Room, Bedroom 1, Attic
Basement Full
Interior
Interior Features Primary Bath(s), Kitchen - Island, Butlers Pantry, Skylight(s), Dining Area
Hot Water Natural Gas
Heating Gas, Forced Air
Cooling Central A/C
Flooring Wood
Fireplaces Number 2
Fireplaces Type Gas/Propane
Equipment Cooktop, Built-In Range, Oven - Wall, Dishwasher, Disposal, Built-In Microwave
Fireplace Y
Appliance Cooktop, Built-In Range, Oven - Wall, Dishwasher, Disposal, Built-In Microwave
Heat Source Natural Gas
Laundry Main Floor
Exterior
Exterior Feature Deck(s)
Garage Spaces 4.0
Utilities Available Cable TV
Water Access N
Roof Type Pitched
Accessibility None
Porch Deck(s)
Attached Garage 2
Total Parking Spaces 4
Garage Y
Building
Lot Description Level, Front Yard, Rear Yard, SideYard(s)
Story 2
Foundation Concrete Perimeter
Sewer Public Sewer
Water Public
Architectural Style Colonial, Contemporary
Level or Stories 2
Additional Building Above Grade, Shed
Structure Type Cathedral Ceilings,9'+ Ceilings
New Construction N
Schools
High Schools Neshaminy
School District Neshaminy
Others
Senior Community No
Tax ID 22-012-619
Ownership Fee Simple
Security Features Security System
Acceptable Financing Conventional
Listing Terms Conventional
Financing Conventional
Read Less Info
Want to know what your home might be worth? Contact us for a FREE valuation!

Our team is ready to help you sell your home for the highest possible price ASAP

Bought with Mike Desiderio • RE/MAX Action Realty-Horsham

"My job is to find and attract mastery-based agents to the office, protect the culture, and make sure everyone is happy! "







