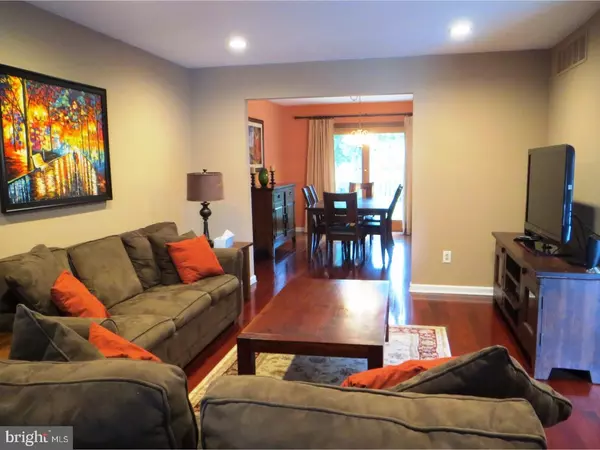$226,000
$228,000
0.9%For more information regarding the value of a property, please contact us for a free consultation.
3 Beds
3 Baths
1,460 SqFt
SOLD DATE : 12/11/2017
Key Details
Sold Price $226,000
Property Type Townhouse
Sub Type Interior Row/Townhouse
Listing Status Sold
Purchase Type For Sale
Square Footage 1,460 sqft
Price per Sqft $154
Subdivision Vineyards
MLS Listing ID 1001754191
Sold Date 12/11/17
Style Colonial
Bedrooms 3
Full Baths 2
Half Baths 1
HOA Fees $110/mo
HOA Y/N Y
Abv Grd Liv Area 1,460
Originating Board TREND
Year Built 1987
Annual Tax Amount $5,865
Tax Year 2016
Lot Size 2,208 Sqft
Acres 0.05
Lot Dimensions 24X92
Property Description
Absolutely well-maintained Vineyards town home in Marlton on a desirable court! Welcome to your front porch entry. There is hardwood flooring throughout the living and dining rooms, up-graded recessed lighting throughout the home. Sliding doors leading to the back yard. The dining room is open to the kitchen that offers a tiled floor. Up-dated powder room rounds out this level. Head upstairs to enjoy the master suite with cathedral ceilings, ceiling fan, walk in closet and beautifully remodeled ensuite bath with tiled floor, fully tiled shower, and frameless shower door. The hall bath has been beautifully remodeled with a new tub, tile on both shower, walls and floor and easily accommodates the two additional bedrooms. All bedrooms have ceiling fans. Make laundry day a breeze with the 2nd floor laundry. Walk on down to the Finished basement that can be used as recreation space, gym, play room or office. There are 2 additional storage closets. Outside offers patio for your grill, storage closet, sidewalks and easy access to the association pool, tennis and playground. Two parking spaces right outside your door. The end of the court offers plenty of green space and a nearby stream with fountains. Energy efficient variable Carrier HVAC (with remaining warranty) and hot water heater are newer. Make your appointment to see this great home today! And, did I mention the Great location is nearby to main highways such as Route, 73, 70, 295 and the NJ Turnpike as well as shopping and restaurants. Set your appointment today for your personal tour.
Location
State NJ
County Burlington
Area Evesham Twp (20313)
Zoning MF
Direction Northeast
Rooms
Other Rooms Living Room, Dining Room, Primary Bedroom, Bedroom 2, Kitchen, Family Room, Bedroom 1, Other, Attic
Basement Full, Fully Finished
Interior
Interior Features Primary Bath(s), Butlers Pantry, Ceiling Fan(s), Stall Shower, Kitchen - Eat-In
Hot Water Natural Gas
Heating Gas, Forced Air
Cooling Central A/C
Flooring Wood, Fully Carpeted, Tile/Brick
Equipment Oven - Self Cleaning, Dishwasher, Disposal
Fireplace N
Window Features Bay/Bow
Appliance Oven - Self Cleaning, Dishwasher, Disposal
Heat Source Natural Gas
Laundry Upper Floor
Exterior
Exterior Feature Patio(s), Porch(es)
Utilities Available Cable TV
Amenities Available Swimming Pool, Tennis Courts, Club House, Tot Lots/Playground
Water Access N
Roof Type Pitched,Shingle
Accessibility None
Porch Patio(s), Porch(es)
Garage N
Building
Lot Description Level
Story 2
Foundation Concrete Perimeter
Sewer Public Sewer
Water Public
Architectural Style Colonial
Level or Stories 2
Additional Building Above Grade
Structure Type Cathedral Ceilings
New Construction N
Schools
Middle Schools Frances Demasi
School District Evesham Township
Others
Pets Allowed Y
HOA Fee Include Pool(s),Common Area Maintenance,Lawn Maintenance,Snow Removal,Trash
Senior Community No
Tax ID 13-00009 01-00096
Ownership Fee Simple
Acceptable Financing Conventional, VA, FHA 203(b)
Listing Terms Conventional, VA, FHA 203(b)
Financing Conventional,VA,FHA 203(b)
Pets Allowed Case by Case Basis
Read Less Info
Want to know what your home might be worth? Contact us for a FREE valuation!

Our team is ready to help you sell your home for the highest possible price ASAP

Bought with Jenny Albaz • Long & Foster Real Estate, Inc.
"My job is to find and attract mastery-based agents to the office, protect the culture, and make sure everyone is happy! "







