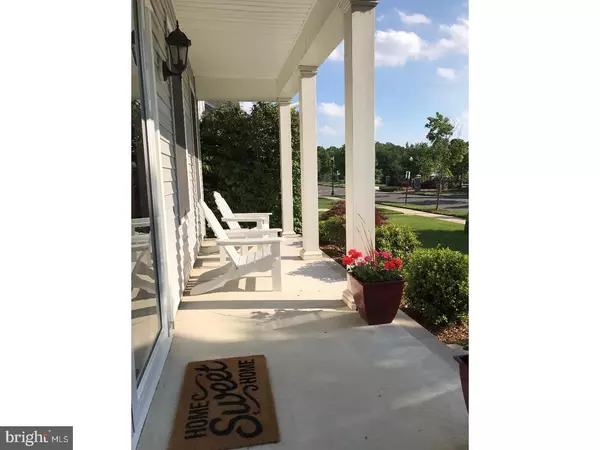$440,000
$449,900
2.2%For more information regarding the value of a property, please contact us for a free consultation.
4 Beds
3 Baths
2,780 SqFt
SOLD DATE : 12/01/2017
Key Details
Sold Price $440,000
Property Type Single Family Home
Sub Type Detached
Listing Status Sold
Purchase Type For Sale
Square Footage 2,780 sqft
Price per Sqft $158
Subdivision Chesterfield Downs
MLS Listing ID 1001752645
Sold Date 12/01/17
Style Colonial
Bedrooms 4
Full Baths 2
Half Baths 1
HOA Y/N N
Abv Grd Liv Area 2,780
Originating Board TREND
Year Built 2008
Annual Tax Amount $10,390
Tax Year 2016
Lot Size 6,534 Sqft
Acres 0.15
Lot Dimensions 58 X128
Property Description
Enjoy picturesque pond views & stunning sunsets from the full covered front porch of your DuMont home by Matzel and Mumford in the desirable Chesterfield Downs community. Gleaming hardwood floors and oversized tile sweep through the first floor. Columns define the entry of this open floor plan flanking the formal dining & living rooms. A modern upscale kitchen features 42" upgraded maple cabinets w/crown molding and Gialio Vicenza granite counters, island & breakfast bar & nook eat-in area. The butler's pantry connect kitchen to formal dining room w/cabinets and granite top matching the kitchen as well as a built-in wine rack. Other features include SS appliances, glass stone tile backsplash, new dishwasher, new micro/convection oven & recessed lighting. The focus of the family room is the gas fireplace w/mantle, lots of light from the windows w/Hunter Douglas wood blinds. Separate mud room is a great space to hide the coats and shoes w/inside access to the attached garage. Powder room is freshly painted w/pedestal sink. Oak tread stairs lead up to the second level. An open landing is entry to the double-doored master suite & 3 spacious bedrooms. Master suite is well appointed with fresh paint, tray ceiling, large walk in closet as well as a second closet w/sliding door. The master bath is luxurious w/maple raised panel cabinets & upgraded Corian top and dual sinks, soaking tub, Moen faucets, ceramic tile floor & decorative tile in shower and tub area. The three ancillary bedrooms offer lots of light and gorgeous views of the pond, dual racked closets, wood blinds & neutral carpet. The main bath offers a tiled bath/shower combo, maple vanity w/Corian top double sinks. The second floor laundry is a delight with front loading washer & dryer & plenty of storage. The professionally landscaped front and private yard with patio is the perfect retreat. Relax on the front porch watching people walk over the bridge to the new state of the art elementary school. Other features include dual zoned HVAC, attached 2-car garage w/electric door openers & key pad entry, floored attic w/pull down stairs & 2nd floored attic space above garage, sprinkler system in front & back & Anderson storm doors on front & side doors. Relaxed suburban living, away from the hustle and bustle yet minutes from all major highways, shopping and restaurants. Don't miss this special home! See it today and make it yours!
Location
State NJ
County Burlington
Area Chesterfield Twp (20307)
Zoning PVD2
Rooms
Other Rooms Living Room, Dining Room, Primary Bedroom, Bedroom 2, Bedroom 3, Kitchen, Family Room, Bedroom 1, Laundry, Other, Attic
Interior
Interior Features Primary Bath(s), Kitchen - Island, Butlers Pantry, Sprinkler System, Stall Shower, Kitchen - Eat-In
Hot Water Natural Gas
Heating Gas, Forced Air
Cooling Central A/C
Flooring Wood, Fully Carpeted, Tile/Brick
Fireplaces Number 1
Equipment Built-In Microwave
Fireplace Y
Appliance Built-In Microwave
Heat Source Natural Gas
Laundry Upper Floor
Exterior
Exterior Feature Patio(s), Porch(es)
Garage Spaces 2.0
Utilities Available Cable TV
Waterfront N
Roof Type Pitched,Shingle
Accessibility None
Porch Patio(s), Porch(es)
Attached Garage 2
Total Parking Spaces 2
Garage Y
Building
Lot Description Level
Story 2
Foundation Slab
Sewer Public Sewer
Water Public
Architectural Style Colonial
Level or Stories 2
Additional Building Above Grade
Structure Type 9'+ Ceilings
New Construction N
Schools
Elementary Schools Chesterfield
School District Chesterfield Township Public Schools
Others
Senior Community No
Tax ID 07-00202 119-00013
Ownership Fee Simple
Read Less Info
Want to know what your home might be worth? Contact us for a FREE valuation!

Our team is ready to help you sell your home for the highest possible price ASAP

Bought with Erin Ragazzo • RE/MAX Tri County

"My job is to find and attract mastery-based agents to the office, protect the culture, and make sure everyone is happy! "







