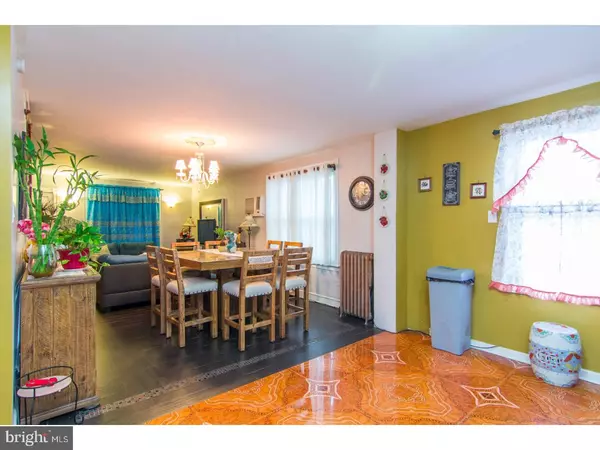$140,000
$149,000
6.0%For more information regarding the value of a property, please contact us for a free consultation.
3 Beds
2 Baths
1,628 SqFt
SOLD DATE : 11/20/2017
Key Details
Sold Price $140,000
Property Type Townhouse
Sub Type End of Row/Townhouse
Listing Status Sold
Purchase Type For Sale
Square Footage 1,628 sqft
Price per Sqft $85
Subdivision Wissinoming
MLS Listing ID 1001716903
Sold Date 11/20/17
Style Traditional
Bedrooms 3
Full Baths 2
HOA Y/N N
Abv Grd Liv Area 1,628
Originating Board TREND
Year Built 1940
Annual Tax Amount $1,415
Tax Year 2017
Lot Size 1,076 Sqft
Acres 0.02
Lot Dimensions 16X69
Property Description
Welcome to your new home! This beautiful, fully rehabbed three bedroom, two bathroom, end row home can be yours! The first floor open layout allows for seamless entertainment between the living room, dining room, and kitchen. The custom kitchen comes fully equipped with stainless steel appliances, ceramic flooring, granite countertops and ample cabinet storage. The fully finished basement has a private entrance from the outside, large living space for entertaining or an additional bedroom area, which could be used as a perfect in-law suite! The space also includes new tile flooring, a full bathroom, and laundry room access. The second level of the home offers three spacious bedrooms with ample closet spaces and a large hallway bathroom to share. The home also features an enclosed porch, great for an office, mudroom, playroom, or storage. Additionally, a custom fence secures gated parking for up to four cars and backyard shed included. Don't wait, this home won't last long!
Location
State PA
County Philadelphia
Area 19135 (19135)
Zoning RSA5
Rooms
Other Rooms Living Room, Dining Room, Primary Bedroom, Bedroom 2, Kitchen, Family Room, Bedroom 1, Attic
Basement Partial, Fully Finished
Interior
Interior Features Ceiling Fan(s)
Hot Water Natural Gas
Heating Gas, Hot Water
Cooling Wall Unit
Flooring Wood, Fully Carpeted, Tile/Brick
Equipment Dishwasher, Refrigerator, Disposal
Fireplace N
Appliance Dishwasher, Refrigerator, Disposal
Heat Source Natural Gas
Laundry Basement
Exterior
Fence Other
Utilities Available Cable TV
Water Access N
Roof Type Flat
Accessibility None
Garage N
Building
Lot Description Corner
Story 2
Sewer Public Sewer
Water Public
Architectural Style Traditional
Level or Stories 2
Additional Building Above Grade, Shed
New Construction N
Schools
School District The School District Of Philadelphia
Others
Senior Community No
Tax ID 622202900
Ownership Fee Simple
Security Features Security System
Acceptable Financing Conventional, VA, FHA 203(b)
Listing Terms Conventional, VA, FHA 203(b)
Financing Conventional,VA,FHA 203(b)
Read Less Info
Want to know what your home might be worth? Contact us for a FREE valuation!

Our team is ready to help you sell your home for the highest possible price ASAP

Bought with Kathleen Aviles-Robles • Century 21 Advantage Gold-Roosevelt
"My job is to find and attract mastery-based agents to the office, protect the culture, and make sure everyone is happy! "







