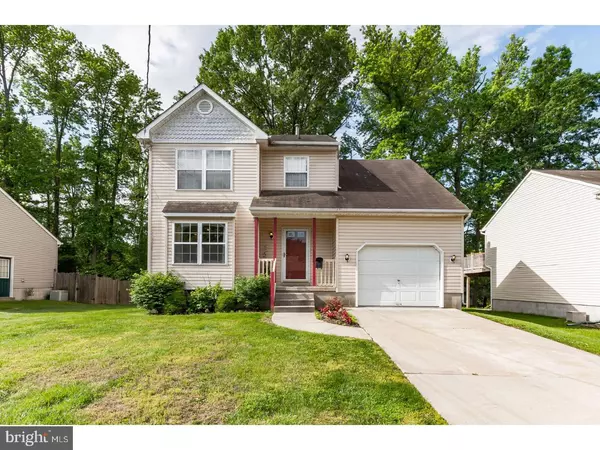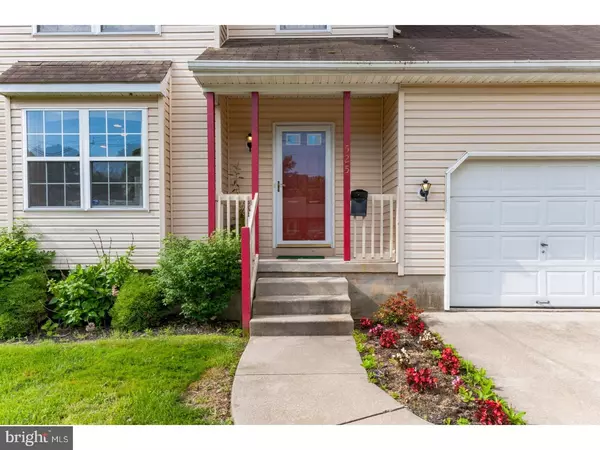$187,500
$209,000
10.3%For more information regarding the value of a property, please contact us for a free consultation.
3 Beds
3 Baths
8,276 Sqft Lot
SOLD DATE : 09/22/2017
Key Details
Sold Price $187,500
Property Type Single Family Home
Sub Type Detached
Listing Status Sold
Purchase Type For Sale
Subdivision Bells Lake
MLS Listing ID 1000440315
Sold Date 09/22/17
Style Colonial
Bedrooms 3
Full Baths 2
Half Baths 1
HOA Y/N N
Originating Board TREND
Year Built 1996
Annual Tax Amount $7,983
Tax Year 2016
Lot Size 8,276 Sqft
Acres 0.19
Lot Dimensions 62X141
Property Description
Be prepared to be impressed by this warm, welcoming and spacious three bedroom, two and a half bathroom home that was built in 1996 in the very desirable West End section of Woodbury. This charming home is filled with character and has been lovingly maintained and updated recently. Some of the wonderfully unique features of this home include a semi-open concept. When you walk in, you will see the spacious formal living room leading into the dining room, a sun-filled family room connected to the gorgeous kitchen with stainless steel appliances and neutral tones throughout. The large, comfortable family room has new carpet and features vaulted ceilings and a cozy fireplace. Incredible natural light and glass doors will lead you onto the deck into your private, picturesque backyard. The second floor of this home has three nice sized, light filled bedrooms and the convenience of a upper floor laundry room. The spacious master bedroom has a huge closet and a full bathroom. All of this, plus a full finish-able basement and one car garage. This is the home that you have been waiting for, bring your clients!
Location
State NJ
County Gloucester
Area Woodbury City (20822)
Zoning R
Rooms
Other Rooms Living Room, Dining Room, Primary Bedroom, Bedroom 2, Kitchen, Family Room, Bedroom 1, Laundry, Attic
Basement Full, Unfinished
Interior
Interior Features Primary Bath(s), Butlers Pantry, Ceiling Fan(s), Attic/House Fan, Kitchen - Eat-In
Hot Water Natural Gas
Heating Forced Air
Cooling Central A/C
Flooring Fully Carpeted, Tile/Brick
Fireplaces Number 1
Fireplaces Type Brick
Equipment Oven - Self Cleaning, Disposal, Built-In Microwave
Fireplace Y
Window Features Energy Efficient
Appliance Oven - Self Cleaning, Disposal, Built-In Microwave
Heat Source Natural Gas
Laundry Upper Floor
Exterior
Exterior Feature Deck(s), Patio(s)
Parking Features Inside Access
Garage Spaces 3.0
Utilities Available Cable TV
Water Access N
Roof Type Pitched,Shingle
Accessibility None
Porch Deck(s), Patio(s)
Total Parking Spaces 3
Garage N
Building
Lot Description Trees/Wooded, Front Yard, Rear Yard, SideYard(s)
Story 2
Sewer Public Sewer
Water Public
Architectural Style Colonial
Level or Stories 2
Structure Type Cathedral Ceilings
New Construction N
Schools
High Schools Woodbury Jr Sr
School District Woodbury Public Schools
Others
Senior Community No
Tax ID 22-00001-00007
Ownership Fee Simple
Security Features Security System
Read Less Info
Want to know what your home might be worth? Contact us for a FREE valuation!

Our team is ready to help you sell your home for the highest possible price ASAP

Bought with David J Ralic • RE/MAX Connection
"My job is to find and attract mastery-based agents to the office, protect the culture, and make sure everyone is happy! "







