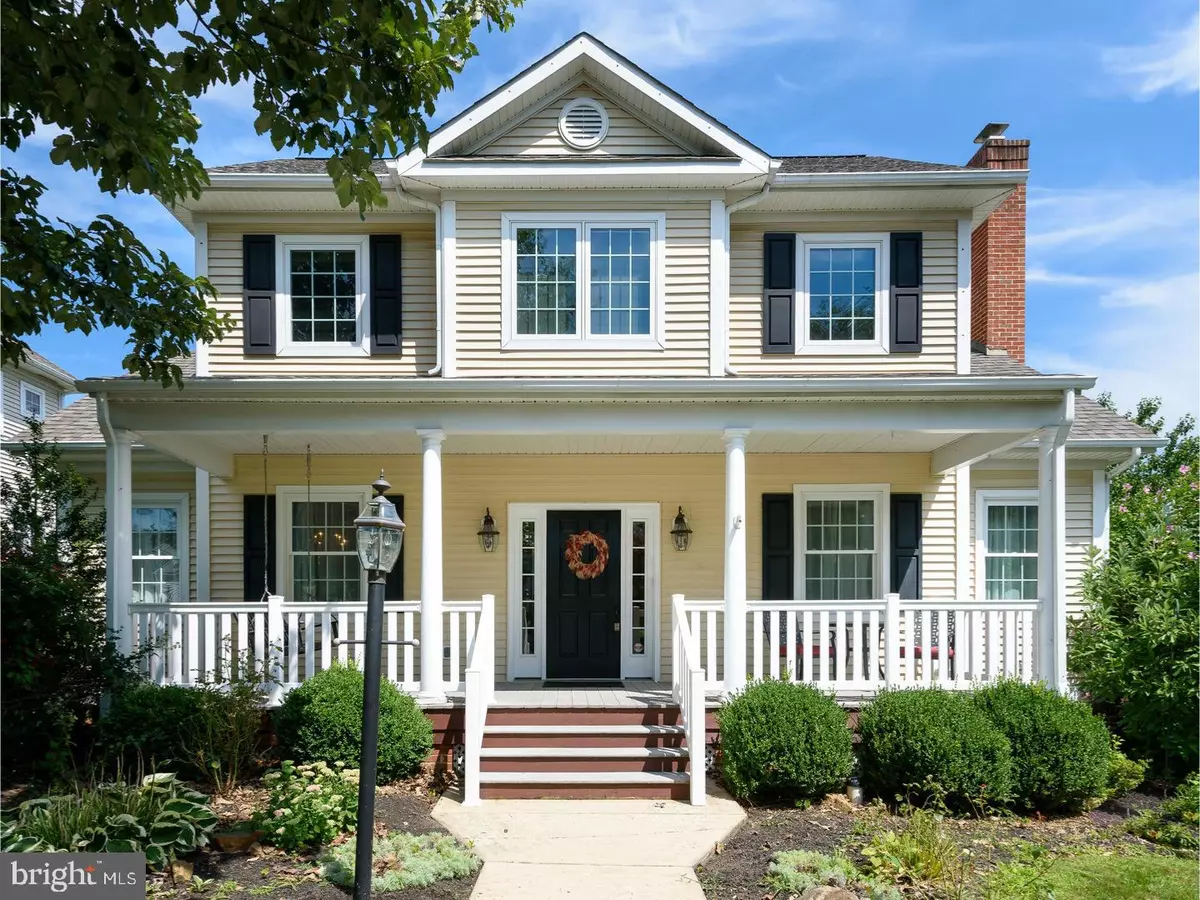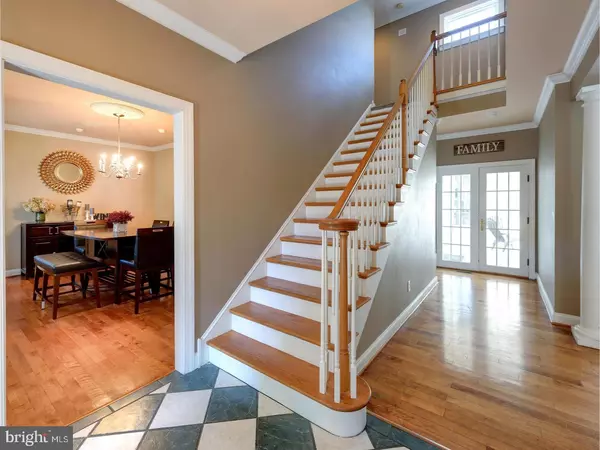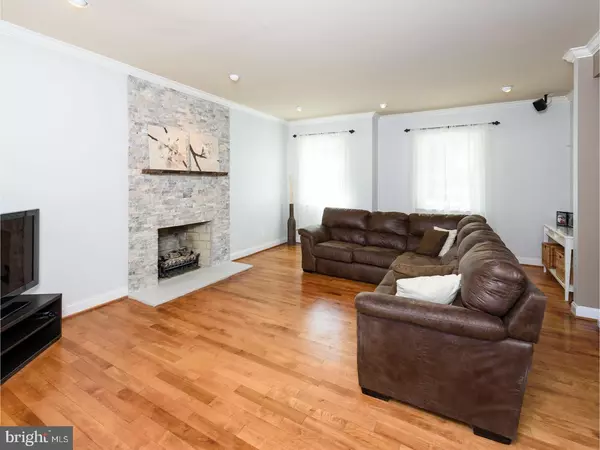$479,000
$499,900
4.2%For more information regarding the value of a property, please contact us for a free consultation.
3 Beds
3 Baths
4,226 SqFt
SOLD DATE : 09/18/2017
Key Details
Sold Price $479,000
Property Type Single Family Home
Sub Type Detached
Listing Status Sold
Purchase Type For Sale
Square Footage 4,226 sqft
Price per Sqft $113
Subdivision Eagleview
MLS Listing ID 1000437599
Sold Date 09/18/17
Style Traditional
Bedrooms 3
Full Baths 2
Half Baths 1
HOA Fees $52/mo
HOA Y/N Y
Abv Grd Liv Area 3,126
Originating Board TREND
Year Built 2000
Annual Tax Amount $7,272
Tax Year 2017
Lot Size 6,936 Sqft
Acres 0.16
Lot Dimensions 0X0
Property Description
"Updated 3 bedroom 2.5 bath, Single family home located in the desirable Claremont Village at Eagleview. This floor plan offers a Main Floor master suite, on a corner property with 2 covered porches, enclosed courtyard/patio, attached 2 car garage and hardwood floors throughout the main level. Center hall entrance, to a light-filled formal living room with custom stacked stone fireplace(gas), hardwood floors, 9' foot ceilings, or gather for meals in the formal dining room. Enjoy an open concept cook's kitchen with stainless appliances, electric cooking, cherry-stained cabinets, Corian counters, breakfast bar, breakfast nook & family room, flows nicely to master suite with walk in closet, full master tile bath with soaking tub and dual vanities. Laundry room and newly updated powder room, inside access from 2-car, 2 story garage offers a workshop space for projects or extra storage. Upper level offers 2 additional ?good size bedrooms with double closets, a Jack & Jill full bath with his/hers vanities, and walk-in hall closet storage. Entertain your friends and family in the spectacular finished bar/lounge/great room basement with custom wood finishes, coffer ceilings, built in beverage fridge, playroom, large storage room, can be finished additional living space. Eagleview Community offers, summer concerts, a community pool, seasonal neighborhood farmer's market. Great walking community. This home is not a drive-by, make an appointment today! Listing is also known as 504 Sherbrook Dr. Ask agent list of inclusions/exclusions. Easy access to local restaurants and shopping, close proximity to major roadways, Rte.100, 202, PA Turnpike & Rte. 30. R5 Train to Center City. Downingtown School District.
Location
State PA
County Chester
Area Uwchlan Twp (10333)
Zoning PCID
Rooms
Other Rooms Living Room, Dining Room, Primary Bedroom, Bedroom 2, Kitchen, Game Room, Family Room, Bedroom 1, Great Room, Laundry, Other, Storage Room, Attic
Basement Full
Interior
Interior Features Primary Bath(s), Kitchen - Island, Butlers Pantry, Ceiling Fan(s), Stall Shower, Kitchen - Eat-In
Hot Water Natural Gas
Heating Forced Air
Cooling Central A/C
Flooring Wood, Fully Carpeted, Tile/Brick
Fireplaces Number 1
Fireplaces Type Stone
Equipment Cooktop, Oven - Wall, Oven - Double, Dishwasher, Built-In Microwave
Fireplace Y
Appliance Cooktop, Oven - Wall, Oven - Double, Dishwasher, Built-In Microwave
Heat Source Natural Gas
Laundry Main Floor
Exterior
Exterior Feature Deck(s), Patio(s), Porch(es)
Parking Features Inside Access
Garage Spaces 4.0
Utilities Available Cable TV
Amenities Available Swimming Pool, Tennis Courts, Tot Lots/Playground
Water Access N
Roof Type Pitched,Shingle
Accessibility None
Porch Deck(s), Patio(s), Porch(es)
Attached Garage 2
Total Parking Spaces 4
Garage Y
Building
Lot Description Corner, Level
Story 2
Foundation Concrete Perimeter
Sewer Public Sewer
Water Public
Architectural Style Traditional
Level or Stories 2
Additional Building Above Grade, Below Grade
Structure Type Cathedral Ceilings,9'+ Ceilings
New Construction N
Schools
Elementary Schools Shamona Creek
Middle Schools Lionville
High Schools Downingtown High School East Campus
School District Downingtown Area
Others
HOA Fee Include Pool(s),Common Area Maintenance,Lawn Maintenance,Snow Removal
Senior Community No
Tax ID 33-04 -0401
Ownership Fee Simple
Security Features Security System
Acceptable Financing Conventional, FHA 203(b)
Listing Terms Conventional, FHA 203(b)
Financing Conventional,FHA 203(b)
Read Less Info
Want to know what your home might be worth? Contact us for a FREE valuation!

Our team is ready to help you sell your home for the highest possible price ASAP

Bought with Niki Papageorgiou • Keller Williams Real Estate - West Chester
"My job is to find and attract mastery-based agents to the office, protect the culture, and make sure everyone is happy! "







