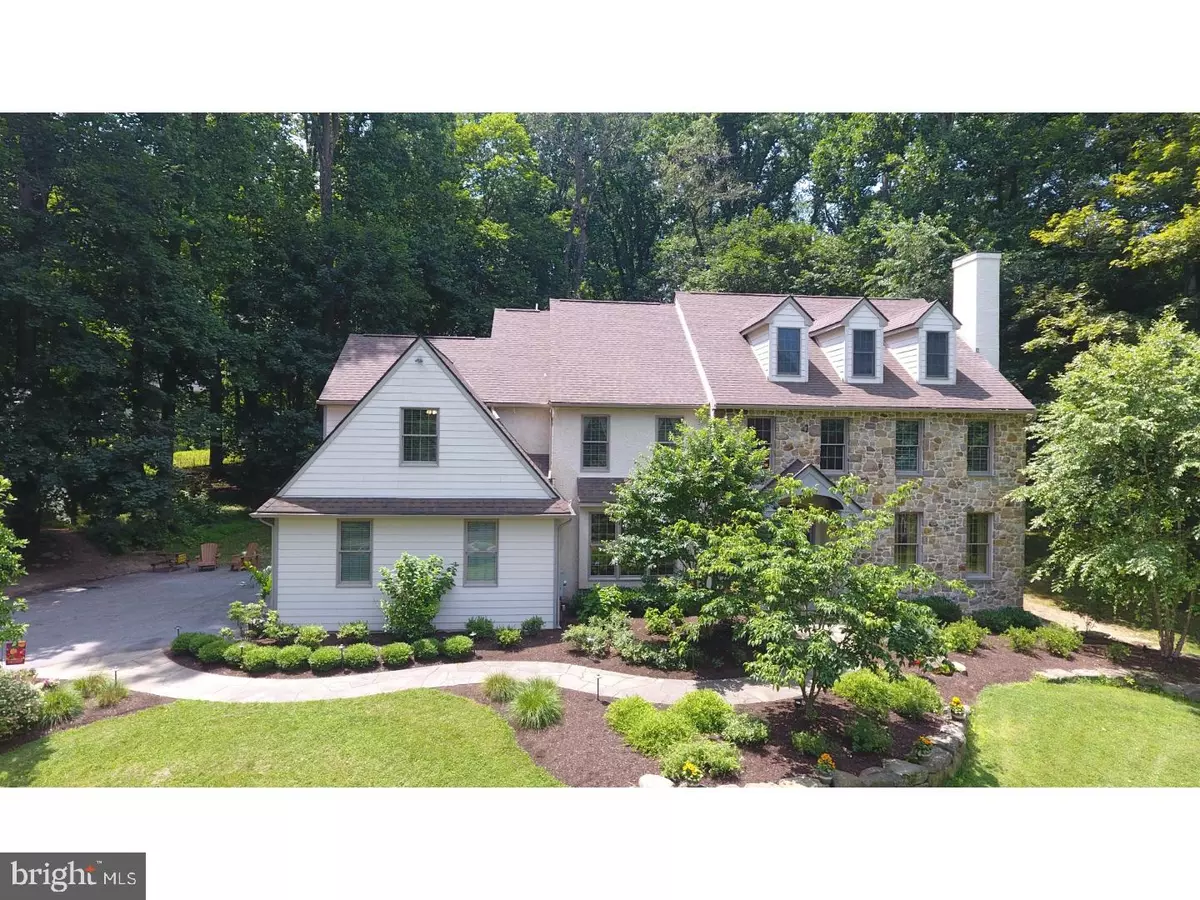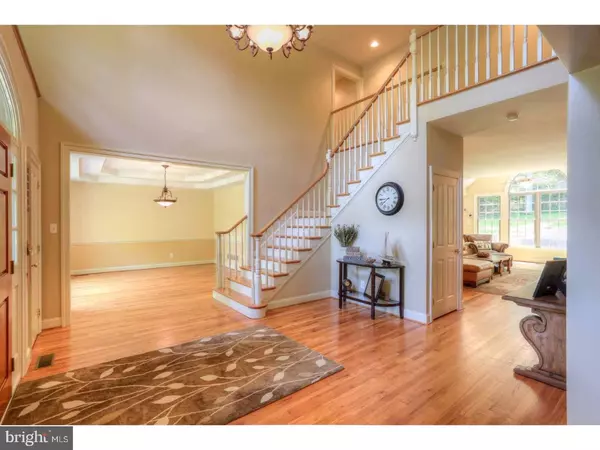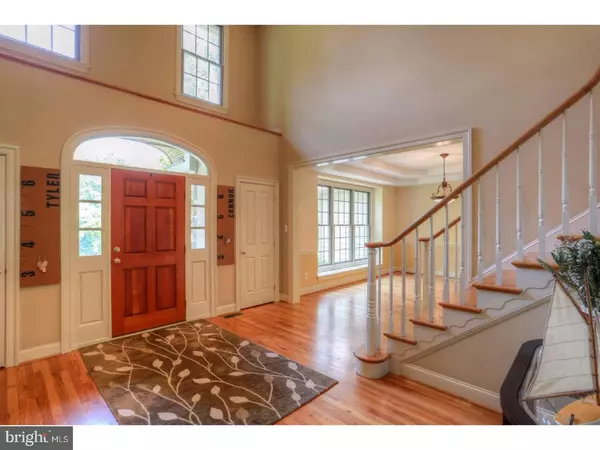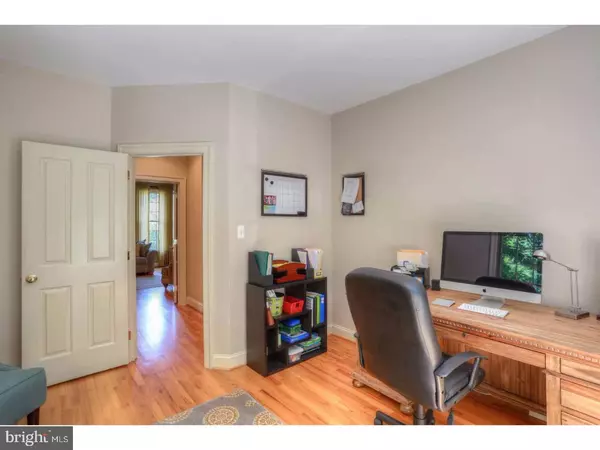$700,000
$699,900
For more information regarding the value of a property, please contact us for a free consultation.
5 Beds
4 Baths
1.9 Acres Lot
SOLD DATE : 10/03/2017
Key Details
Sold Price $700,000
Property Type Single Family Home
Sub Type Detached
Listing Status Sold
Purchase Type For Sale
Subdivision Cricklewood
MLS Listing ID 1000436617
Sold Date 10/03/17
Style Traditional
Bedrooms 5
Full Baths 3
Half Baths 1
HOA Y/N N
Originating Board TREND
Year Built 2001
Annual Tax Amount $8,683
Tax Year 2017
Lot Size 1.900 Acres
Acres 1.9
Lot Dimensions REGULAR
Property Description
Award winning West Chester school district. Spacious 5 bedroom, 3.1 bath single on premium 1.9 acre corner lot. A well located neighborhood, close to area shopping. 3 car attached garage, outside entertainment deck. Grand two story entry foyer. Site finished hardwood flooring throughout first floor. Formal dining room, formal living room with gas marble surround fireplace. First floor office/den. Large gourmet kitchen with island. Stainless steel appliances, desk area. 2 Butler pantries. Breakfast room. Second floor offers 5 bedrooms, 3 full baths. Unfinished walkout lower level with tall ceilings.
Location
State PA
County Chester
Area Thornbury Twp (10366)
Zoning A2
Rooms
Other Rooms Living Room, Dining Room, Primary Bedroom, Bedroom 2, Bedroom 3, Bedroom 5, Kitchen, Family Room, Breakfast Room, Bedroom 1, Study, Laundry, Other, Attic
Basement Full, Unfinished, Outside Entrance
Interior
Interior Features Primary Bath(s), Kitchen - Island, Butlers Pantry, Wet/Dry Bar, Stall Shower, Dining Area
Hot Water Natural Gas
Heating Forced Air
Cooling Central A/C
Flooring Wood, Fully Carpeted, Tile/Brick
Fireplaces Type Marble, Gas/Propane
Equipment Oven - Wall, Oven - Self Cleaning, Dishwasher, Disposal, Built-In Microwave
Fireplace N
Window Features Bay/Bow
Appliance Oven - Wall, Oven - Self Cleaning, Dishwasher, Disposal, Built-In Microwave
Heat Source Bottled Gas/Propane
Laundry Main Floor
Exterior
Parking Features Inside Access, Garage Door Opener
Garage Spaces 5.0
Utilities Available Cable TV
Water Access N
Roof Type Shingle
Accessibility None
Attached Garage 3
Total Parking Spaces 5
Garage Y
Building
Lot Description Corner, Level, Front Yard, Rear Yard, SideYard(s)
Story 2
Foundation Concrete Perimeter
Sewer On Site Septic
Water Well
Architectural Style Traditional
Level or Stories 2
Structure Type Cathedral Ceilings,9'+ Ceilings,High
New Construction N
Schools
Elementary Schools Westtown-Thornbury
Middle Schools Stetson
High Schools West Chester Bayard Rustin
School District West Chester Area
Others
Senior Community No
Tax ID 66-02 -0068.1800
Ownership Fee Simple
Security Features Security System
Acceptable Financing Conventional, VA, FHA 203(b)
Listing Terms Conventional, VA, FHA 203(b)
Financing Conventional,VA,FHA 203(b)
Read Less Info
Want to know what your home might be worth? Contact us for a FREE valuation!

Our team is ready to help you sell your home for the highest possible price ASAP

Bought with Wenfei Wang • Realty Mark Associates-Newark
"My job is to find and attract mastery-based agents to the office, protect the culture, and make sure everyone is happy! "







