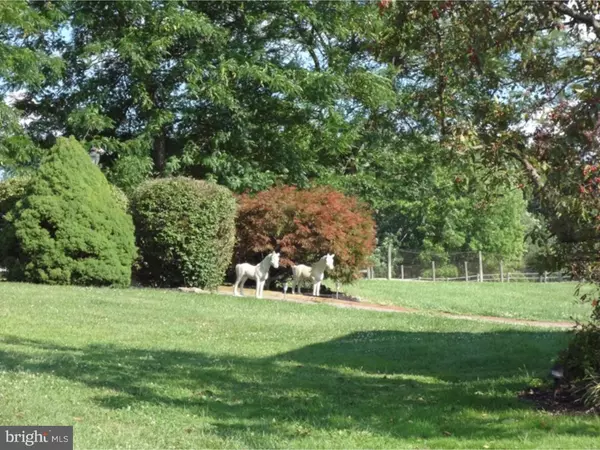$353,400
$349,900
1.0%For more information regarding the value of a property, please contact us for a free consultation.
3 Beds
1 Bath
1,040 SqFt
SOLD DATE : 08/05/2016
Key Details
Sold Price $353,400
Property Type Single Family Home
Sub Type Detached
Listing Status Sold
Purchase Type For Sale
Square Footage 1,040 sqft
Price per Sqft $339
Subdivision None Available
MLS Listing ID 1003893577
Sold Date 08/05/16
Style Colonial,Bi-level
Bedrooms 3
Full Baths 1
HOA Y/N N
Abv Grd Liv Area 1,040
Originating Board TREND
Year Built 1987
Annual Tax Amount $5,052
Tax Year 2016
Lot Size 9.950 Acres
Acres 10.0
Lot Dimensions 10A
Property Description
HORSE COUNTRY!!! Absolutely horse ready is this 10 Acre property that could possibly be put in Clean and Green. Has approx. 9 Acres of open ground and approx. one Acre of woods with a small stream. Large barn (36x40 w/overhang) having 4 stalls, but easily expanded to 10 stalls, with warm water piped down to barn for winter. Upstairs, the barn can hold over 1,200 bales of hay. Approx. 4 acres of fenced pasture with "safe fence",(can take an 800 lb. blow without breaking and your horse doesn't get hurt). Relax on a 12x20 deck off the kitchen/dining area with a perfect view of your horses and barn and watch the deer come up to the orchard and help themselves to the apples, pears and chestnuts. Over 800' of road frontage w/a little stream down in the woods. New sliding door in fall of 2014 ? in 2015 the bathroom was remodeled in addition to new pergo xp flooring in LR and DA. ? also some rooms freshly painted. Owner is a licensed real estate agent. Gl 170
Location
State PA
County Berks
Area Washington Twp (10289)
Zoning RES
Rooms
Other Rooms Living Room, Primary Bedroom, Bedroom 2, Kitchen, Bedroom 1, Laundry, Attic
Basement Full, Unfinished
Interior
Interior Features Ceiling Fan(s), Kitchen - Eat-In
Hot Water Natural Gas
Heating Gas, Forced Air
Cooling Central A/C
Flooring Fully Carpeted
Equipment Oven - Self Cleaning, Dishwasher
Fireplace N
Appliance Oven - Self Cleaning, Dishwasher
Heat Source Natural Gas
Laundry Lower Floor
Exterior
Exterior Feature Deck(s)
Garage Spaces 4.0
Water Access N
Roof Type Shingle
Accessibility None
Porch Deck(s)
Attached Garage 1
Total Parking Spaces 4
Garage Y
Building
Lot Description Irregular, Level, Sloping, Open, Trees/Wooded, Front Yard, Rear Yard, SideYard(s), Subdivision Possible
Foundation Brick/Mortar
Sewer Public Sewer
Water Well
Architectural Style Colonial, Bi-level
Additional Building Above Grade, Barn/Farm Building
New Construction N
Schools
School District Boyertown Area
Others
Senior Community No
Tax ID 89-5398-04-71-0647
Ownership Fee Simple
Acceptable Financing Conventional
Listing Terms Conventional
Financing Conventional
Read Less Info
Want to know what your home might be worth? Contact us for a FREE valuation!

Our team is ready to help you sell your home for the highest possible price ASAP

Bought with Gilbert W Carbon • Century 21 Gold
"My job is to find and attract mastery-based agents to the office, protect the culture, and make sure everyone is happy! "







