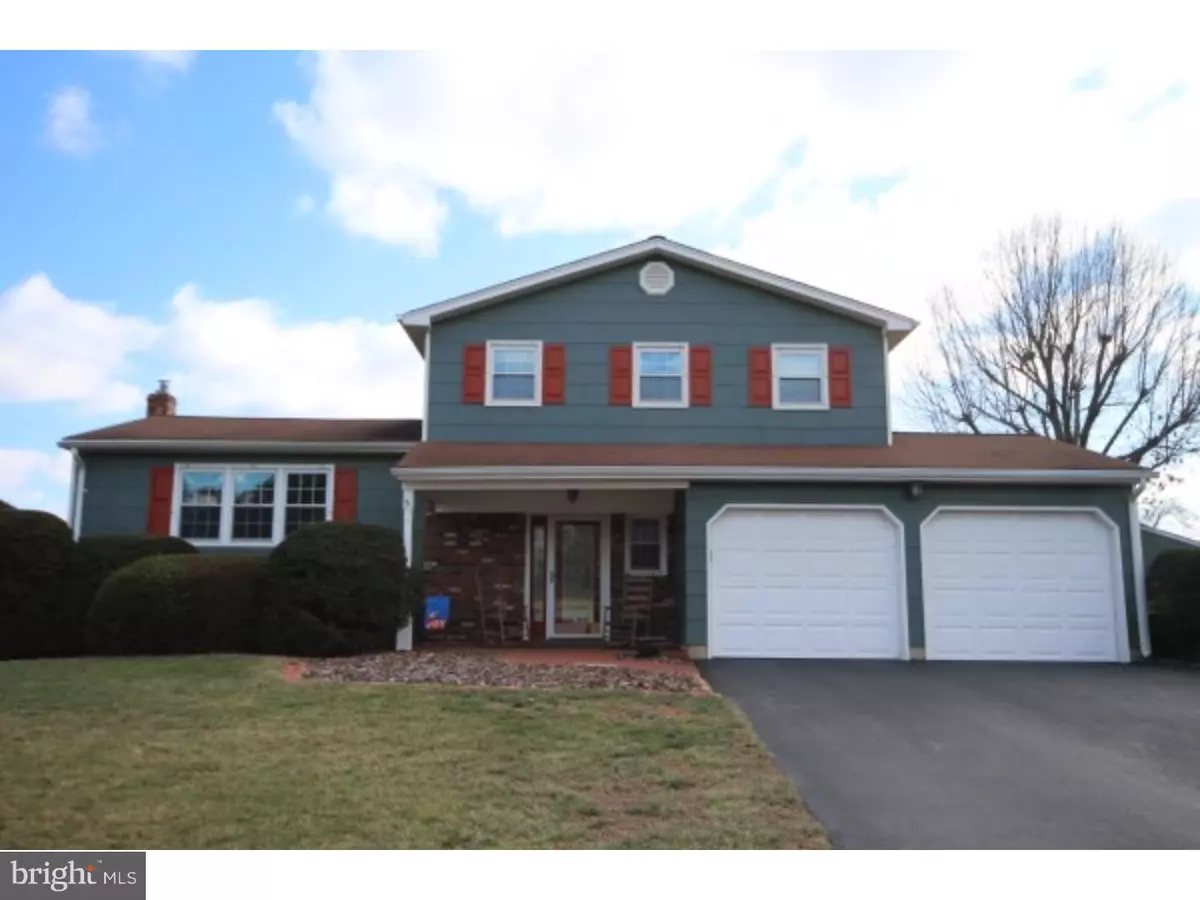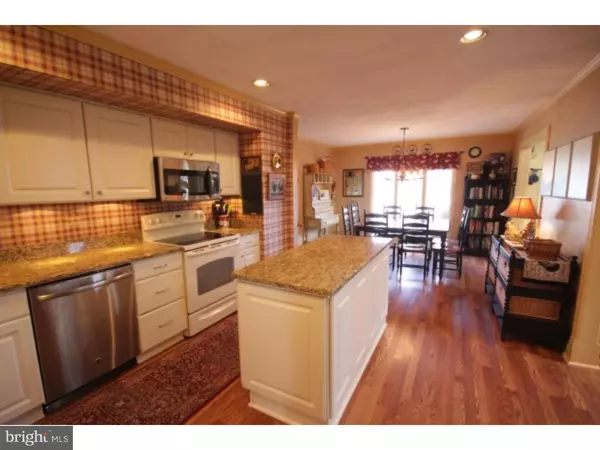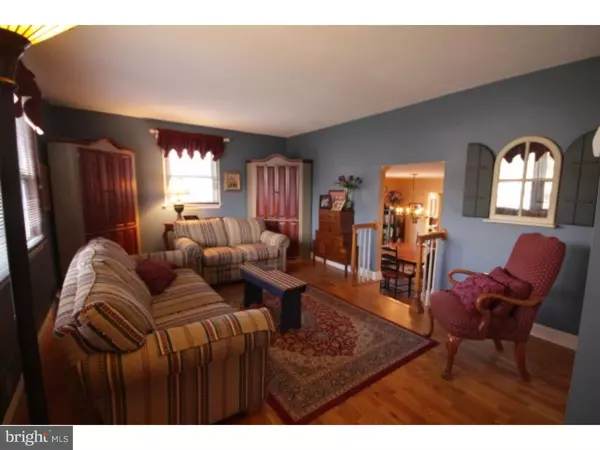$375,000
$379,900
1.3%For more information regarding the value of a property, please contact us for a free consultation.
3 Beds
2 Baths
2,045 SqFt
SOLD DATE : 04/29/2016
Key Details
Sold Price $375,000
Property Type Single Family Home
Sub Type Detached
Listing Status Sold
Purchase Type For Sale
Square Footage 2,045 sqft
Price per Sqft $183
Subdivision University Heights
MLS Listing ID 1003881539
Sold Date 04/29/16
Style Colonial
Bedrooms 3
Full Baths 1
Half Baths 1
HOA Y/N N
Abv Grd Liv Area 2,045
Originating Board TREND
Year Built 1977
Annual Tax Amount $9,152
Tax Year 2015
Lot Size 0.375 Acres
Acres 0.38
Lot Dimensions 109X150
Property Description
WOW - WOW is what you will say when you see inside this amazing home! Please look inside and you will see the incredible expansion of this home! Incredible Addition of the huge family room and sun room! You will not find another home like this! Beautiful, meticulously maintained and immaculate 3 bedroom, 1.5 bath home in desirable University Heights has been completely updated and is move-in ready! The large eat-in kitchen is bright and sunny with a large breakfast area, custom kitchen cabinetry cabinets with white Thermofoil finish with center island and granite counter tops, side-by-side refrigerator/freezer, under cabinetry lighting, extra large floor-to-ceiling double pantry, crown molding and recessed lighting. The Large Elegant Dining room has a glass sliding door providing access to rear patio and French doors to the sunroom. The formal Living Room with hardwood flooring is perfect for entertaining guests or just relaxing. The oversized Great Room features a spectacular natural gas fire place with floor-to-ceiling cast "river rock stone", 6' stone hearth & mantle and can be used as a wood burning fireplace. Also features an 11' cathedral ceiling with skylights, ceiling fans and recessed lighting. Wired for indoor Surround Sound and outdoor speakers. The bright and airy sunroom can be enjoyed all year around with the natural gas Franklin Stove. Featuring full walls of windows, wood ceiling with paddle fan, wood master wall and tile floor. A half bath with tile floor completes the main level. Three generously sized bedrooms, all with hardwood flooring, second bedroom with wall-to-wall shelves, third bedroom with walk-in closet and updated main bath with "Sauna look" wood planking on walls and ceiling, tile floor and tub surround completes the upper level. In addition to all this, the fully fenced and landscaped backyard features a stunning 20' x40' in-ground pool with gorgeous oversize McHenry concrete terracotta paver patio with retaining wall, dimmable outdoor flood lights for night time entertaining, natural gas two burner barbeque grill and Bosc stereo speakers. Lovely front porch, 2 car garage, large 16x10 shed for extra storage space. Conveniently located within minutes drive to Hamilton train station for easy commuting to NY or Philly, close to shopping, restaurants and major highways. Come see this beauty today! You don't want to miss this one!
Location
State NJ
County Mercer
Area Hamilton Twp (21103)
Zoning RES
Direction Northwest
Rooms
Other Rooms Living Room, Dining Room, Primary Bedroom, Bedroom 2, Kitchen, Family Room, Bedroom 1, Other, Attic
Basement Partial, Unfinished
Interior
Interior Features Kitchen - Island, Skylight(s), Ceiling Fan(s), Attic/House Fan, Kitchen - Eat-In
Hot Water Natural Gas
Heating Gas, Forced Air
Cooling Central A/C
Flooring Wood, Tile/Brick
Fireplaces Number 1
Fireplaces Type Stone, Gas/Propane
Equipment Dishwasher, Energy Efficient Appliances, Built-In Microwave
Fireplace Y
Window Features Energy Efficient,Replacement
Appliance Dishwasher, Energy Efficient Appliances, Built-In Microwave
Heat Source Natural Gas
Laundry Basement
Exterior
Exterior Feature Porch(es)
Garage Spaces 5.0
Fence Other
Pool In Ground
Utilities Available Cable TV
Waterfront N
Water Access N
Roof Type Pitched,Shingle
Accessibility None
Porch Porch(es)
Attached Garage 2
Total Parking Spaces 5
Garage Y
Building
Lot Description Level, Front Yard, Rear Yard, SideYard(s)
Story 2
Foundation Brick/Mortar
Sewer Public Sewer
Water Public
Architectural Style Colonial
Level or Stories 2
Additional Building Above Grade
Structure Type Cathedral Ceilings
New Construction N
Schools
School District Hamilton Township
Others
Senior Community No
Tax ID 03-01561-00012
Ownership Fee Simple
Acceptable Financing Conventional, VA, FHA 203(b)
Listing Terms Conventional, VA, FHA 203(b)
Financing Conventional,VA,FHA 203(b)
Read Less Info
Want to know what your home might be worth? Contact us for a FREE valuation!

Our team is ready to help you sell your home for the highest possible price ASAP

Bought with Christine Barrett • RE/MAX Tri County

"My job is to find and attract mastery-based agents to the office, protect the culture, and make sure everyone is happy! "







