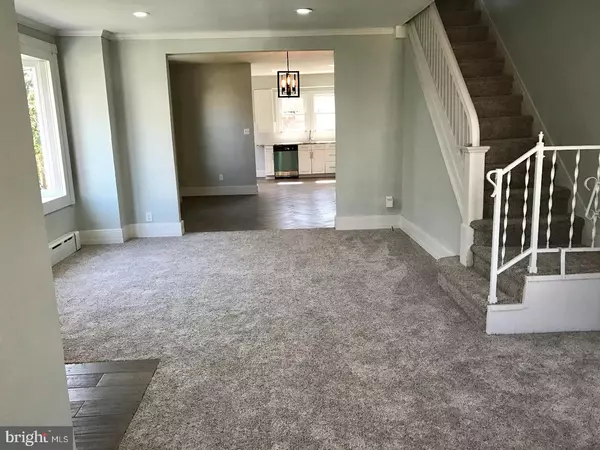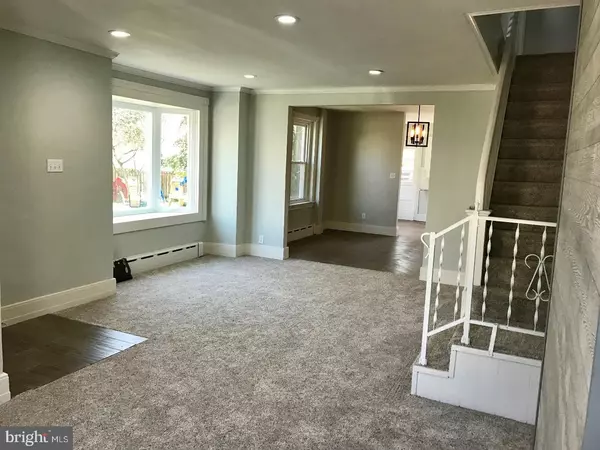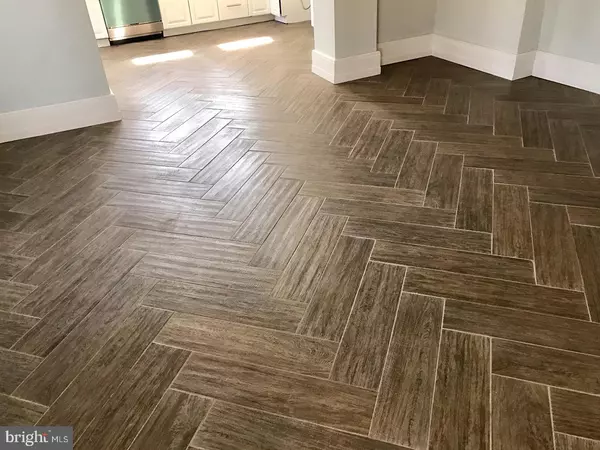$230,000
$238,900
3.7%For more information regarding the value of a property, please contact us for a free consultation.
4 Beds
2 Baths
1,719 SqFt
SOLD DATE : 06/02/2017
Key Details
Sold Price $230,000
Property Type Single Family Home
Sub Type Twin/Semi-Detached
Listing Status Sold
Purchase Type For Sale
Square Footage 1,719 sqft
Price per Sqft $133
Subdivision Fox Chase
MLS Listing ID 1003650905
Sold Date 06/02/17
Style Straight Thru
Bedrooms 4
Full Baths 2
HOA Y/N N
Abv Grd Liv Area 1,719
Originating Board TREND
Year Built 1953
Annual Tax Amount $2,595
Tax Year 2017
Lot Size 2,880 Sqft
Acres 0.07
Lot Dimensions 24X120
Property Description
Magnificent and spacious 3-story twin on a quiet block in prime Fox Chase. Cozy open front porch and lawn lead into an open floor plan consisting of a large, light-filled living room with new wall to wall carpet, a formal dining room with wood grain porcelain tiled flooring and a spectacular gourmet kitchen with quartz countertops, 42" custom cabinets, built-in microwave, new gas range, dishwasher and subway tiled backsplash. Rear door opens to a deep fenced grass yard perfect for the kiddies, Fido or gardening. The lower level boasts an expanded finished basement with a full double shower bathroom, extra storage room and exit to rear yard with bilco door. The second level features an updated bathroom and three bedrooms with new carpeting and ample closet space and a third level with 4th bedroom plus a bonus room that can be used as a play room, guest room or office. Brand new gas heating system, new high hat lighting throughout, new windows on third level and basement. Definitely a one of a kind home situated within walking distance to the train to Center City, schools, shopping and soon to come Lorimar-Fox Chase nature trail. Must check it out!
Location
State PA
County Philadelphia
Area 19111 (19111)
Zoning RSA3
Rooms
Other Rooms Living Room, Dining Room, Primary Bedroom, Bedroom 2, Bedroom 3, Kitchen, Family Room, Bedroom 1, Laundry, Other
Basement Full, Outside Entrance, Fully Finished
Interior
Interior Features Ceiling Fan(s), Stall Shower, Kitchen - Eat-In
Hot Water Natural Gas
Heating Gas, Radiator
Cooling None
Flooring Fully Carpeted, Tile/Brick
Equipment Dishwasher, Built-In Microwave
Fireplace N
Window Features Bay/Bow,Energy Efficient
Appliance Dishwasher, Built-In Microwave
Heat Source Natural Gas
Laundry Basement
Exterior
Exterior Feature Patio(s), Porch(es)
Fence Other
Water Access N
Accessibility None
Porch Patio(s), Porch(es)
Garage N
Building
Lot Description Front Yard, Rear Yard, SideYard(s)
Story 3+
Sewer Public Sewer
Water Public
Architectural Style Straight Thru
Level or Stories 3+
Additional Building Above Grade
New Construction N
Schools
School District The School District Of Philadelphia
Others
Senior Community No
Tax ID 631040500
Ownership Fee Simple
Read Less Info
Want to know what your home might be worth? Contact us for a FREE valuation!

Our team is ready to help you sell your home for the highest possible price ASAP

Bought with Carol L Mccann • RE/MAX One Realty
"My job is to find and attract mastery-based agents to the office, protect the culture, and make sure everyone is happy! "







