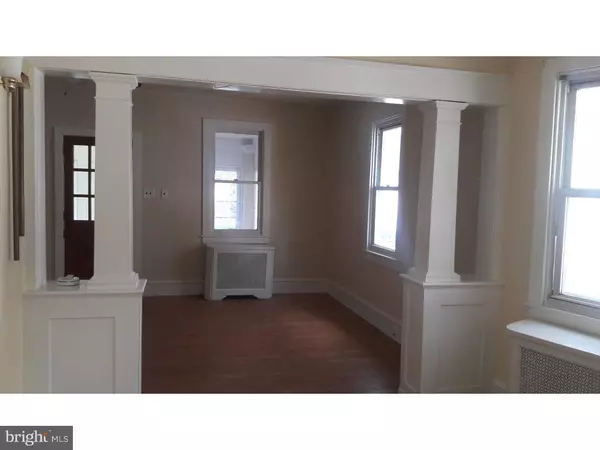$105,000
$129,900
19.2%For more information regarding the value of a property, please contact us for a free consultation.
2 Beds
2 Baths
1,072 SqFt
SOLD DATE : 07/12/2017
Key Details
Sold Price $105,000
Property Type Single Family Home
Sub Type Detached
Listing Status Sold
Purchase Type For Sale
Square Footage 1,072 sqft
Price per Sqft $97
Subdivision Fox Chase
MLS Listing ID 1003633975
Sold Date 07/12/17
Style Normandy
Bedrooms 2
Full Baths 1
Half Baths 1
HOA Y/N N
Abv Grd Liv Area 1,072
Originating Board TREND
Year Built 1953
Annual Tax Amount $2,391
Tax Year 2017
Lot Size 4,206 Sqft
Acres 0.1
Lot Dimensions 36X118
Property Description
A single ranch home in the heart of Fox Chase. Enter the home and enjoy its enclosed Sun porch. Proceed into its large living room with faux-fireplace before entering the bright dining room area for use at your gatherings. Two oversized bedrooms and full bathroom on the main floor with a walk in master closet in the master bedroom make this house unique.Hardwood floors throughout. Full unfinished basement and pull down attic add to the possibilities. Newer roof and hot water heater.Large rear yard to host your summer Bar B Qs. 2 car detached garage is a plus. Located close to shopping and public transportation is right at your door step.
Location
State PA
County Philadelphia
Area 19111 (19111)
Zoning RSA3
Rooms
Other Rooms Living Room, Dining Room, Primary Bedroom, Kitchen, Bedroom 1
Basement Full
Interior
Hot Water Natural Gas
Heating Oil
Cooling None
Fireplace N
Heat Source Oil
Laundry Basement
Exterior
Garage Spaces 4.0
Water Access N
Accessibility None
Total Parking Spaces 4
Garage Y
Building
Story 1
Sewer Public Sewer
Water Public
Architectural Style Normandy
Level or Stories 1
Additional Building Above Grade
New Construction N
Schools
School District The School District Of Philadelphia
Others
Senior Community No
Tax ID 561261200
Ownership Fee Simple
Read Less Info
Want to know what your home might be worth? Contact us for a FREE valuation!

Our team is ready to help you sell your home for the highest possible price ASAP

Bought with Christopher H Tran • Realty Mark Cityscape-King of Prussia
"My job is to find and attract mastery-based agents to the office, protect the culture, and make sure everyone is happy! "







