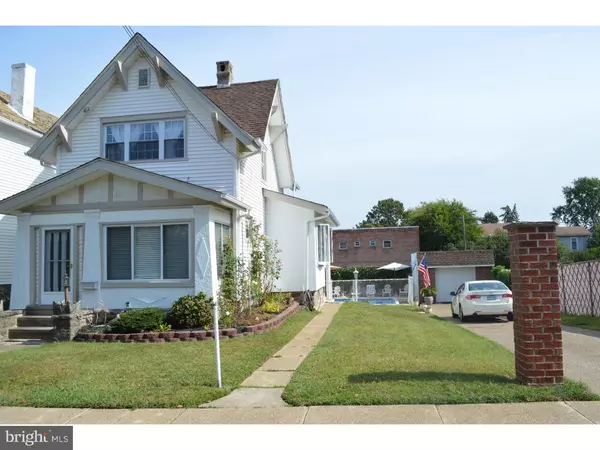$225,000
$233,900
3.8%For more information regarding the value of a property, please contact us for a free consultation.
2 Beds
2 Baths
1,400 SqFt
SOLD DATE : 03/30/2017
Key Details
Sold Price $225,000
Property Type Single Family Home
Sub Type Detached
Listing Status Sold
Purchase Type For Sale
Square Footage 1,400 sqft
Price per Sqft $160
Subdivision Fox Chase
MLS Listing ID 1003631249
Sold Date 03/30/17
Style Colonial
Bedrooms 2
Full Baths 2
HOA Y/N N
Abv Grd Liv Area 1,400
Originating Board TREND
Year Built 1951
Annual Tax Amount $3,523
Tax Year 2017
Lot Size 5,656 Sqft
Acres 0.13
Lot Dimensions 57X100
Property Description
Beautiful Foxchase single in the heart of the neighborhood. The property sits on a great block located near shopping and parks. Very quiet block and spacious block to add to your privacy. The home features all updated rooms with very nice kitchen and and dining area. Nice bedrooms with full bath on second floor. The home has a finished basement with bath, with bar area for entertaining with exit to the rear yard patio dining,entertaining area nearby to the beautiful in ground pool for entertaining during the long hot summer days in Philly. There is also a detached garage and ample parking for many cars. This is a very desirable home in a very desirable area. The home is updated throughout and all major systems are in excellent condition. Just unpack into this little piece of heaven while you lounge by the pool all spring summer and fall.
Location
State PA
County Philadelphia
Area 19111 (19111)
Zoning RSA3
Direction Northwest
Rooms
Other Rooms Living Room, Primary Bedroom, Kitchen, Family Room, Bedroom 1, Attic
Basement Full, Fully Finished
Interior
Interior Features Wet/Dry Bar, Kitchen - Eat-In
Hot Water Natural Gas
Heating Gas, Radiator
Cooling Wall Unit
Flooring Fully Carpeted, Tile/Brick
Fireplace N
Heat Source Natural Gas
Laundry Basement
Exterior
Exterior Feature Porch(es)
Garage Spaces 4.0
Pool In Ground
Water Access N
Roof Type Pitched
Accessibility None
Porch Porch(es)
Total Parking Spaces 4
Garage Y
Building
Lot Description Sloping, Rear Yard, SideYard(s)
Story 2
Foundation Stone
Sewer Public Sewer
Water Public
Architectural Style Colonial
Level or Stories 2
Additional Building Above Grade
New Construction N
Schools
School District The School District Of Philadelphia
Others
Senior Community No
Tax ID 631069400
Ownership Fee Simple
Acceptable Financing Conventional, VA, FHA 203(b)
Listing Terms Conventional, VA, FHA 203(b)
Financing Conventional,VA,FHA 203(b)
Read Less Info
Want to know what your home might be worth? Contact us for a FREE valuation!

Our team is ready to help you sell your home for the highest possible price ASAP

Bought with Raquel Ocasio • Superior Real Estate Philadelphia LLC
"My job is to find and attract mastery-based agents to the office, protect the culture, and make sure everyone is happy! "







