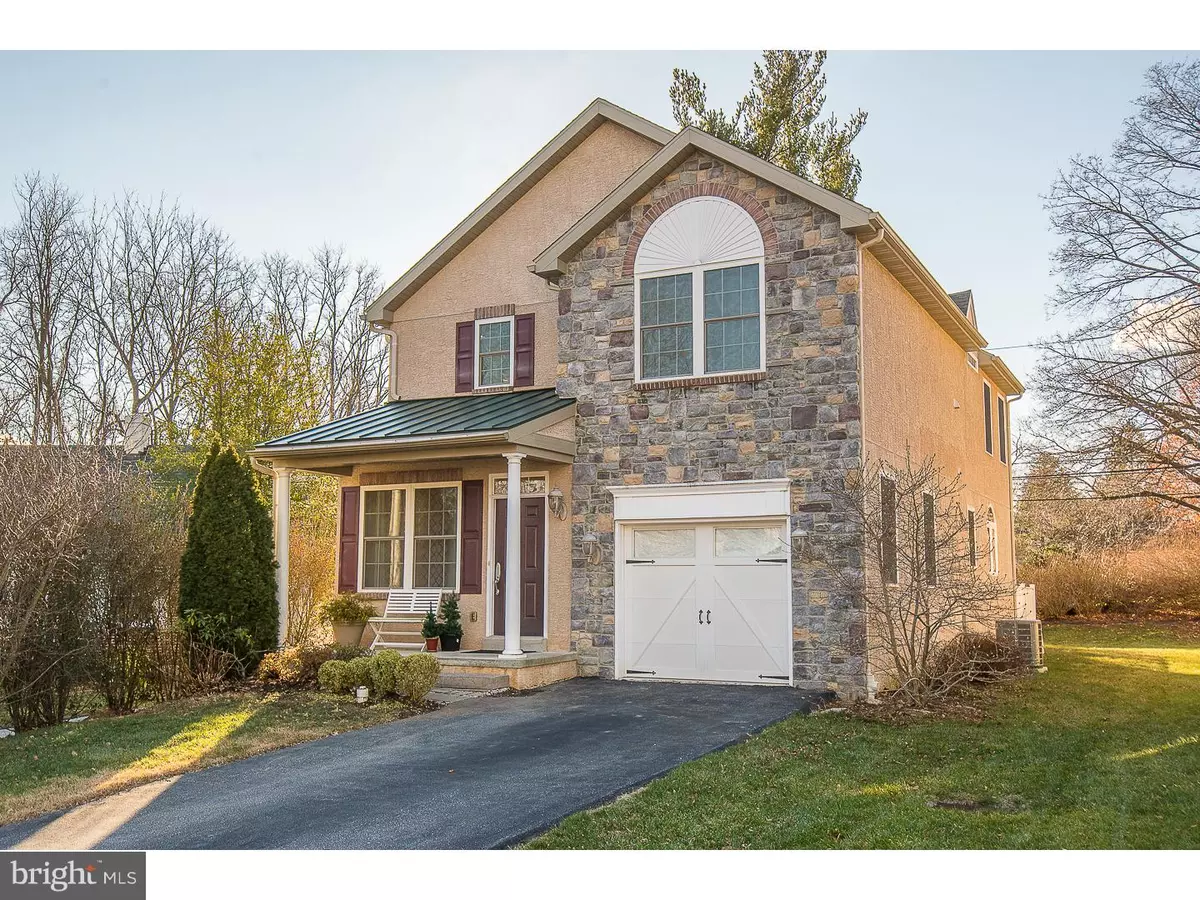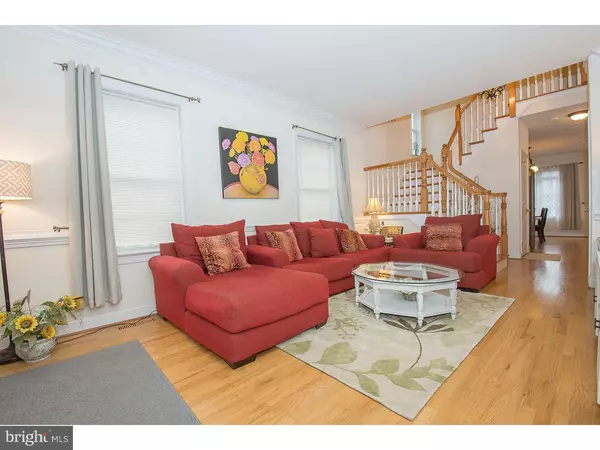$555,000
$545,000
1.8%For more information regarding the value of a property, please contact us for a free consultation.
3 Beds
4 Baths
2,279 SqFt
SOLD DATE : 02/13/2017
Key Details
Sold Price $555,000
Property Type Single Family Home
Sub Type Detached
Listing Status Sold
Purchase Type For Sale
Square Footage 2,279 sqft
Price per Sqft $243
Subdivision None Available
MLS Listing ID 1003579855
Sold Date 02/13/17
Style Traditional
Bedrooms 3
Full Baths 3
Half Baths 1
HOA Y/N N
Abv Grd Liv Area 2,279
Originating Board TREND
Year Built 2006
Annual Tax Amount $7,209
Tax Year 2016
Lot Size 6,090 Sqft
Acres 0.14
Lot Dimensions 140 X 55
Property Description
Ten year old home on private cul de sac within walking distance of Daylesford Train, T/E Middle and Conestoga High School. Open floorplan with extraordinary finishes typically found only in much more expensive homes...Nine foot first floor ceilings, site finished hardwood through first floor, rounded drywall corners, elliptical topped windows, oversized millwork and crown moldings, Maple kitchen with granite tops, stainless steel appliances, dramatic open stairwell with oak treads and handrails to name just a few of the surprising details. The Dining/Family Room features a gas fireplace with stone surround and is open to the Kitchen and Nook, with sliders out to a generously sized low maintenance deck. Upstairs the Master Suite features a tray ceiling, two closets (one walk in) a lavish Master Bath with jetted soaking tub, separate vanities, and oversized shower with frameless door. Two additional bedrooms share a hall bath and a convenient upstairs laundry room completes this floor. The finished Lower Level has an huge entertainment area, a full bath, plus a bilco door to the backyard and unfinished storage space. Attached garage with automatic opener, charming front porch entry, all in highly rated Tredyffrin Easttown School District
Location
State PA
County Chester
Area Tredyffrin Twp (10343)
Zoning R2
Rooms
Other Rooms Living Room, Primary Bedroom, Bedroom 2, Kitchen, Family Room, Bedroom 1, Other, Attic
Basement Full
Interior
Interior Features Primary Bath(s), Ceiling Fan(s), Stall Shower, Kitchen - Eat-In
Hot Water Natural Gas
Heating Gas, Propane, Forced Air
Cooling Central A/C
Flooring Wood, Fully Carpeted, Tile/Brick
Fireplaces Number 1
Fireplaces Type Stone, Gas/Propane
Equipment Built-In Range, Dishwasher, Disposal, Built-In Microwave
Fireplace Y
Appliance Built-In Range, Dishwasher, Disposal, Built-In Microwave
Heat Source Natural Gas, Bottled Gas/Propane
Laundry Upper Floor
Exterior
Exterior Feature Deck(s), Porch(es)
Garage Spaces 1.0
Utilities Available Cable TV
Water Access N
Accessibility None
Porch Deck(s), Porch(es)
Attached Garage 1
Total Parking Spaces 1
Garage Y
Building
Lot Description Cul-de-sac
Story 2
Foundation Concrete Perimeter
Sewer Public Sewer
Water Public
Architectural Style Traditional
Level or Stories 2
Additional Building Above Grade
Structure Type 9'+ Ceilings
New Construction N
Schools
Middle Schools Tredyffrin-Easttown
High Schools Conestoga Senior
School District Tredyffrin-Easttown
Others
Senior Community No
Tax ID 43-10K-0113
Ownership Fee Simple
Read Less Info
Want to know what your home might be worth? Contact us for a FREE valuation!

Our team is ready to help you sell your home for the highest possible price ASAP

Bought with Marrijo Gallagher • BHHS Fox & Roach Wayne-Devon
"My job is to find and attract mastery-based agents to the office, protect the culture, and make sure everyone is happy! "







