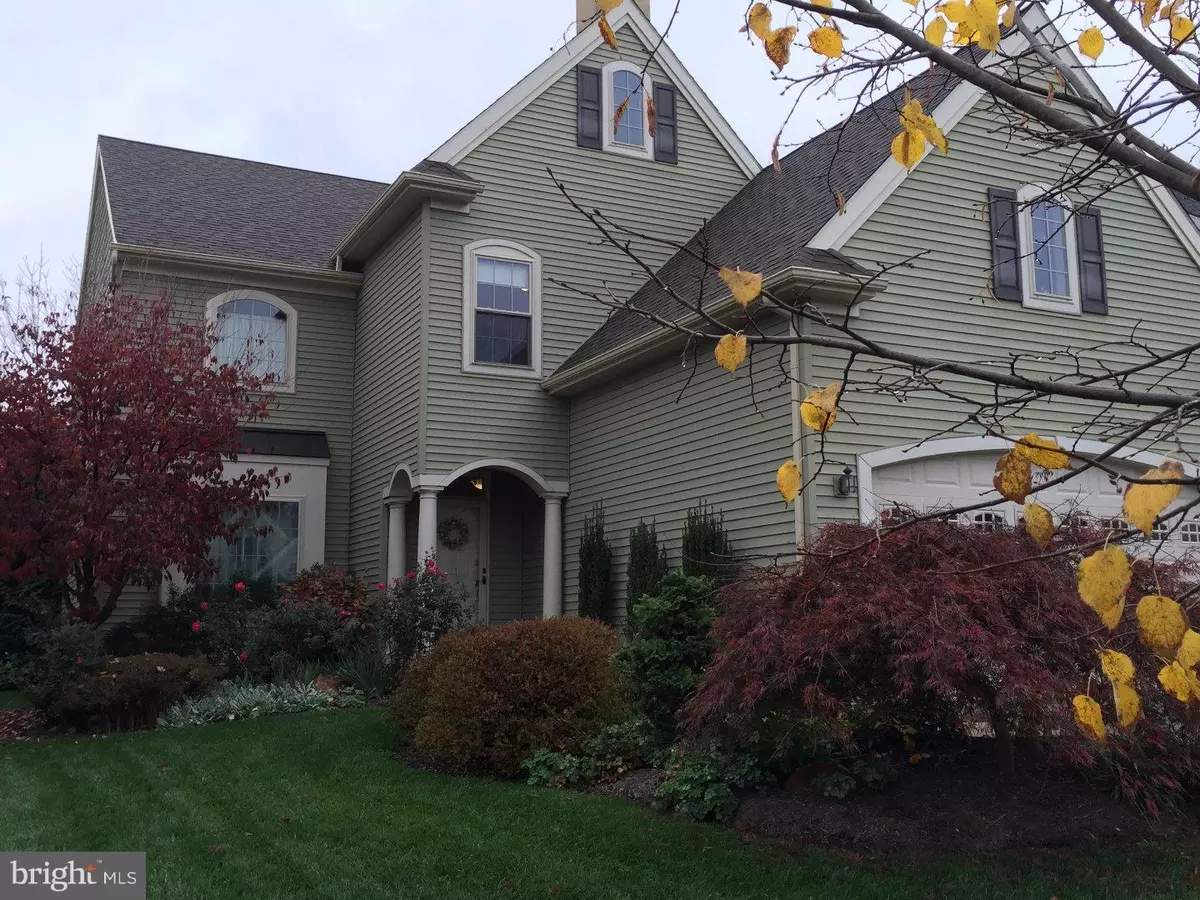$335,000
$349,900
4.3%For more information regarding the value of a property, please contact us for a free consultation.
4 Beds
3 Baths
3,073 SqFt
SOLD DATE : 09/30/2016
Key Details
Sold Price $335,000
Property Type Single Family Home
Sub Type Detached
Listing Status Sold
Purchase Type For Sale
Square Footage 3,073 sqft
Price per Sqft $109
Subdivision Courtyards At The Ga
MLS Listing ID 1003576141
Sold Date 09/30/16
Style Traditional
Bedrooms 4
Full Baths 2
Half Baths 1
HOA Fees $49/ann
HOA Y/N Y
Abv Grd Liv Area 3,073
Originating Board TREND
Year Built 2008
Annual Tax Amount $7,674
Tax Year 2016
Lot Size 0.261 Acres
Acres 0.26
Property Description
Award winning Cedar Knoll builders community w/16 Acres open space! Highly rated Kennett Consolidated schools! See June 2016 article from US News & World Report on schools & list of Features & Upgrade Options under disclosures link. You will love the 9' Ceilings & Bruce Hardwood floors as you enter the Foyer. A Gourmet Kitchen boasts Custom Maple 36" Cabinets & 42" High Corner Cabinet w/molding & magnetic locks, Center Island, Recessed lights, wired for speakers above cabinets, Congoleum Vinyl Fl. & Breakfast room area overlooks a cozy Great room w/Gas Fireplace. Also from Breakfast area doors lead to a rear 19 x 12 Trex deck w/gate to a lush yard with beautiful landscaping. Truly a place to relax and enjoy outdoor time! Back inside there is a Lg. Formal Dining Rm. w/Crown Molding and Hardwoods, Elegant double French doors to Music Room(extra insulation added for soundproofing) or make it your 1st fl. Office or additional Living room. Convenient 1st Fl. Laundry Rm. with Wash tub & additional Hall Coat closet greet you as you come inside from the 2 Car Garage. The Garage has drywall, is nicely painted w/insulated garage door & insulation in walls & ceiling keeping 2nd floor Bonus room above Cozy! Other features you will enjoy are Ethernet ports throughout home, also wired for speakers in Kitchen, Deck and Great room. Nest Thermostat, Plenty of cable jacks, quality Certainteed Windows, Bali Top down, Bottom up Cellular shades are a treat. Upstairs this Fine home keeps getting better! Main Bedroom Retreat with Sitting room, His and Her closets, custom 4 piece Tile bath with Stall shower, tiled Soaking tub w/half moon window, Cultured Marble counters on the His and Her sinks! 3 additional Bedrooms are ample sized with spacious closets complete with closet systems installed! Many quality touches! Cultured Marble counters in both full baths, Hall bath has linoleum fl, privacy shower and toilet area with doors to one bedroom and hall. Completing the 2nd floor is an expansive Bonus room above garage and is great for many uses, you decide! Downstairs the huge basement w/8' ceilings offer more potential living space and plenty of storage w/Bilco doors to rear yard. 90+ efficient Gas Furnace, 50 Gal. direct vent Hot Water heater, Passive Radon system installed, French drain w/sump pump...add space with a finished basement area!
Location
State PA
County Chester
Area New Garden Twp (10360)
Zoning R1
Rooms
Other Rooms Living Room, Dining Room, Primary Bedroom, Bedroom 2, Bedroom 3, Kitchen, Bedroom 1, Laundry, Other, Attic
Basement Full, Unfinished, Outside Entrance, Drainage System
Interior
Interior Features Primary Bath(s), Kitchen - Island, Butlers Pantry, Ceiling Fan(s), Stall Shower, Dining Area
Hot Water Natural Gas
Heating Gas, Forced Air
Cooling Central A/C
Flooring Wood, Fully Carpeted, Vinyl, Tile/Brick
Fireplaces Number 1
Fireplaces Type Gas/Propane
Equipment Built-In Range, Dishwasher, Disposal, Built-In Microwave
Fireplace Y
Window Features Energy Efficient
Appliance Built-In Range, Dishwasher, Disposal, Built-In Microwave
Heat Source Natural Gas
Laundry Main Floor
Exterior
Exterior Feature Deck(s), Patio(s), Porch(es)
Parking Features Garage Door Opener
Garage Spaces 5.0
Utilities Available Cable TV
Water Access N
Roof Type Shingle
Accessibility None
Porch Deck(s), Patio(s), Porch(es)
Attached Garage 2
Total Parking Spaces 5
Garage Y
Building
Lot Description Sloping, Front Yard, Rear Yard
Story 2
Foundation Concrete Perimeter
Sewer Public Sewer
Water Public
Architectural Style Traditional
Level or Stories 2
Additional Building Above Grade, Shed
Structure Type 9'+ Ceilings
New Construction N
Schools
Elementary Schools Bancroft
Middle Schools Kennett
High Schools Kennett
School District Kennett Consolidated
Others
Senior Community No
Tax ID 60-03 -0335
Ownership Fee Simple
Acceptable Financing Conventional, VA, FHA 203(b)
Listing Terms Conventional, VA, FHA 203(b)
Financing Conventional,VA,FHA 203(b)
Read Less Info
Want to know what your home might be worth? Contact us for a FREE valuation!

Our team is ready to help you sell your home for the highest possible price ASAP

Bought with Eric Downs • BHHS Fox & Roach-Kennett Sq
"My job is to find and attract mastery-based agents to the office, protect the culture, and make sure everyone is happy! "







