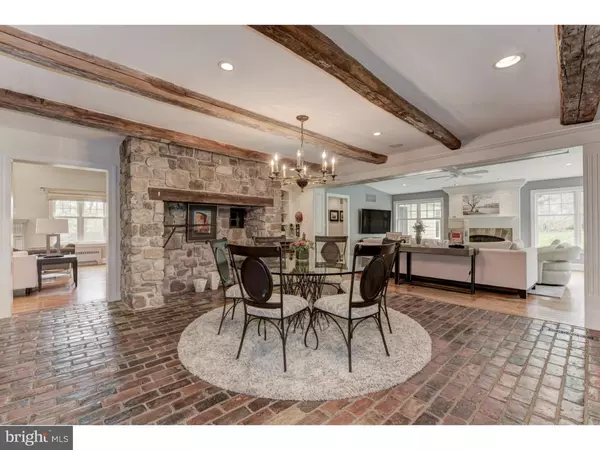$1,465,000
$1,510,000
3.0%For more information regarding the value of a property, please contact us for a free consultation.
4 Beds
4 Baths
4,420 SqFt
SOLD DATE : 07/28/2016
Key Details
Sold Price $1,465,000
Property Type Single Family Home
Sub Type Detached
Listing Status Sold
Purchase Type For Sale
Square Footage 4,420 sqft
Price per Sqft $331
Subdivision None Available
MLS Listing ID 1003574025
Sold Date 07/28/16
Style Colonial
Bedrooms 4
Full Baths 3
Half Baths 1
HOA Y/N N
Abv Grd Liv Area 4,420
Originating Board TREND
Year Built 1974
Annual Tax Amount $16,908
Tax Year 2016
Lot Size 2.000 Acres
Acres 2.0
Lot Dimensions .
Property Description
Traditional meets modern in this renovated and expanded colonial farmhouse, starting in the gourmet kitchen which features brick flooring, exposed beams and a large stone fireplace, along with a Wolf range, sub-zero refrigerator and built-in microwave in the spacious center island. The newer first-floor master suite features a coffered ceiling and overlooks the tree-ringed, secluded back yard. The master bath has marble floors with radiant heat, while the walk-in closet/dressing room includes a 2nd laundry with washer and dryer. More exposed beams are found in the formal dining room, while the great room offers cathedral ceilings and cherry built-in cabinets. Above the second attached garage is a large bonus room that could an office, studio or game room: you name it. Outside is a lovely covered patio, and the large basement is partially finished and has separated storage rooms and a cedar closet. Don't forget the family room, which flows off the kitchen and has a gas fireplace and double doors leading the patio and fenced-in yard. A mudroom, laundry room and powder room complete the main floor while upstairs you'll find more finished wood floors in the 3 bedrooms with 2 full baths. Located in a highly desirable area of Berwyn, in the top-ranked Tredyffrin-Easttown school district and close to major roads, trains and some of the Main Line's best dining, shopping and recreation.
Location
State PA
County Chester
Area Easttown Twp (10355)
Zoning AA
Rooms
Other Rooms Living Room, Dining Room, Primary Bedroom, Bedroom 2, Bedroom 3, Kitchen, Family Room, Bedroom 1, Laundry, Other
Basement Full
Interior
Interior Features Primary Bath(s), Kitchen - Island, Ceiling Fan(s), Exposed Beams, Stall Shower, Kitchen - Eat-In
Hot Water Electric, Instant Hot Water
Heating Gas, Forced Air, Radiant, Zoned, Energy Star Heating System
Cooling Central A/C, Energy Star Cooling System
Flooring Wood, Tile/Brick
Fireplaces Type Stone, Gas/Propane
Equipment Oven - Wall, Oven - Double, Dishwasher, Disposal, Energy Efficient Appliances, Built-In Microwave
Fireplace N
Window Features Replacement
Appliance Oven - Wall, Oven - Double, Dishwasher, Disposal, Energy Efficient Appliances, Built-In Microwave
Heat Source Natural Gas
Laundry Main Floor, Shared
Exterior
Exterior Feature Patio(s)
Parking Features Oversized
Garage Spaces 7.0
Fence Other
Utilities Available Cable TV
Water Access N
Roof Type Pitched,Shingle
Accessibility None
Porch Patio(s)
Attached Garage 4
Total Parking Spaces 7
Garage Y
Building
Lot Description Corner, Level, Open, Trees/Wooded, Front Yard, Rear Yard, SideYard(s)
Story 2
Sewer Public Sewer
Water Public
Architectural Style Colonial
Level or Stories 2
Additional Building Above Grade, 2nd Garage
Structure Type Cathedral Ceilings,9'+ Ceilings
New Construction N
Schools
Elementary Schools Beaumont
Middle Schools Tredyffrin-Easttown
High Schools Conestoga Senior
School District Tredyffrin-Easttown
Others
Senior Community No
Tax ID 55-04 -0066.01A0
Ownership Fee Simple
Special Listing Condition Third Party Approval
Read Less Info
Want to know what your home might be worth? Contact us for a FREE valuation!

Our team is ready to help you sell your home for the highest possible price ASAP

Bought with Rosie T Foster • BHHS Fox & Roach-Wayne
"My job is to find and attract mastery-based agents to the office, protect the culture, and make sure everyone is happy! "







