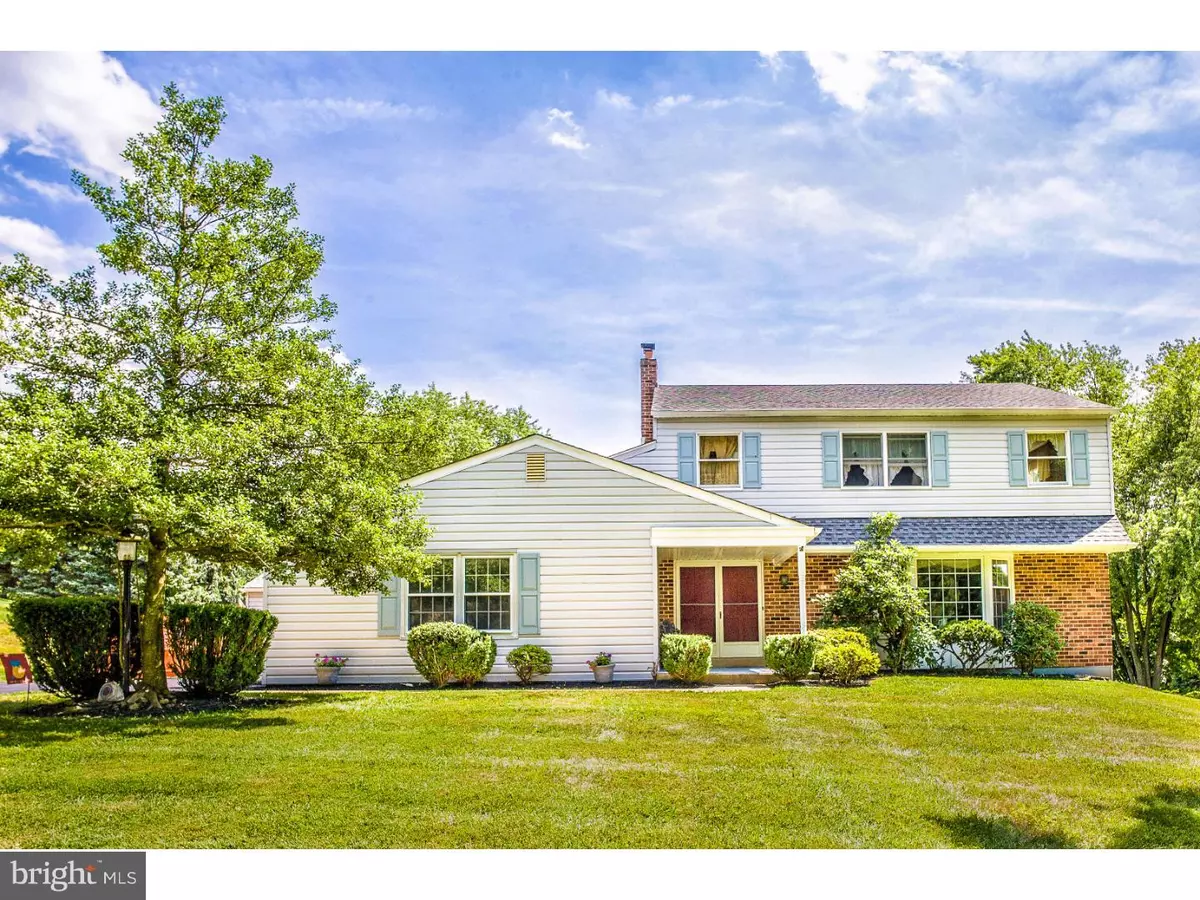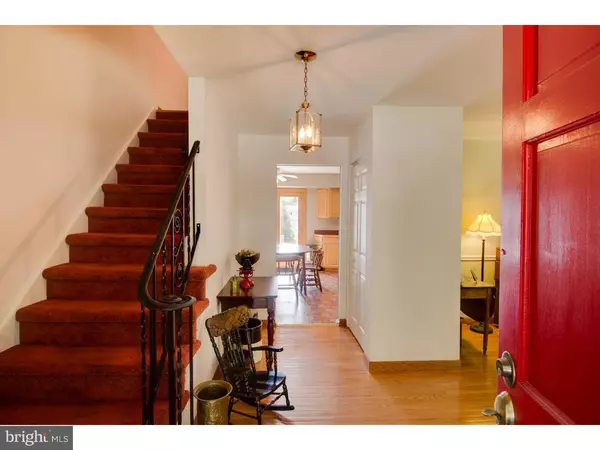$410,000
$430,000
4.7%For more information regarding the value of a property, please contact us for a free consultation.
4 Beds
4 Baths
3,272 SqFt
SOLD DATE : 03/31/2016
Key Details
Sold Price $410,000
Property Type Single Family Home
Sub Type Detached
Listing Status Sold
Purchase Type For Sale
Square Footage 3,272 sqft
Price per Sqft $125
Subdivision Rockland Vil 1 & 2
MLS Listing ID 1003572959
Sold Date 03/31/16
Style Colonial,Traditional
Bedrooms 4
Full Baths 2
Half Baths 2
HOA Y/N N
Abv Grd Liv Area 3,272
Originating Board TREND
Year Built 1977
Annual Tax Amount $5,810
Tax Year 2016
Lot Size 0.574 Acres
Acres 0.57
Lot Dimensions REGULAR
Property Description
Welcome to this extra spacious 3272 sq ft, 4BD/2.2BA colonial complete with a generous in-law suite and a relaxing 400 sq ft swimming pool w/heated spa and multiple decks. Located in the desirable West Chester Area school district in one of this areas quiet, peaceful neighborhoods, this makes the perfect house for you to move up to your next larger home. Open concept kitchen adjacent to the oversized family room with sliding patio doors to the decks makes this a perfect home for entertaining large groups or family members. Additions added to the house over the years increase usable entertainment and outdoor space but are not reflected in the footage noted, you need to see this! New carpeting in all common areas of the house and freshly painted neutral colors throughout create the palette for you to make this your dream home. The in-law suite offers a kitchenette, half bath and private entrance off the enlarged driveway. Great location for easy access to shopping, restaurants and entertainment. Priced to sell, this one won't last long on the market.
Location
State PA
County Chester
Area East Goshen Twp (10353)
Zoning R2
Direction North
Rooms
Other Rooms Living Room, Dining Room, Primary Bedroom, Bedroom 2, Bedroom 3, Kitchen, Family Room, Bedroom 1, In-Law/auPair/Suite
Basement Full, Unfinished
Interior
Interior Features Primary Bath(s), Kitchen - Island, Butlers Pantry, Ceiling Fan(s), Stall Shower, Kitchen - Eat-In
Hot Water Oil
Heating Oil, Electric, Propane, Forced Air, Baseboard
Cooling Central A/C
Flooring Wood, Vinyl
Fireplaces Number 2
Fireplaces Type Brick, Gas/Propane
Equipment Built-In Range, Dishwasher, Disposal
Fireplace Y
Window Features Bay/Bow,Replacement
Appliance Built-In Range, Dishwasher, Disposal
Heat Source Oil, Electric, Bottled Gas/Propane
Laundry Main Floor
Exterior
Exterior Feature Deck(s)
Garage Spaces 2.0
Fence Other
Pool In Ground
Utilities Available Cable TV
Water Access N
Roof Type Pitched
Accessibility None
Porch Deck(s)
Total Parking Spaces 2
Garage N
Building
Lot Description Level, Sloping
Story 2
Foundation Slab
Sewer Public Sewer
Water Public
Architectural Style Colonial, Traditional
Level or Stories 2
Additional Building Above Grade
Structure Type 9'+ Ceilings
New Construction N
Schools
School District West Chester Area
Others
Senior Community No
Tax ID 53-04P-0158
Ownership Fee Simple
Read Less Info
Want to know what your home might be worth? Contact us for a FREE valuation!

Our team is ready to help you sell your home for the highest possible price ASAP

Bought with Toni L Cavanagh • Cavanagh Real Estate
"My job is to find and attract mastery-based agents to the office, protect the culture, and make sure everyone is happy! "







