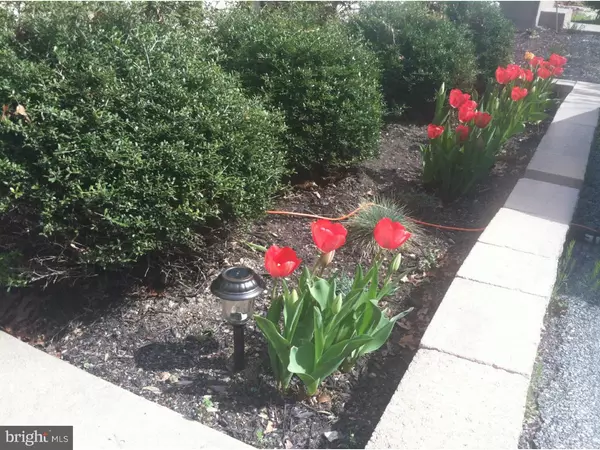$152,250
$159,999
4.8%For more information regarding the value of a property, please contact us for a free consultation.
3 Beds
3 Baths
1,292 SqFt
SOLD DATE : 07/16/2015
Key Details
Sold Price $152,250
Property Type Townhouse
Sub Type End of Row/Townhouse
Listing Status Sold
Purchase Type For Sale
Square Footage 1,292 sqft
Price per Sqft $117
Subdivision Branford Woods
MLS Listing ID 1003569503
Sold Date 07/16/15
Style Colonial
Bedrooms 3
Full Baths 2
Half Baths 1
HOA Fees $29/ann
HOA Y/N Y
Abv Grd Liv Area 1,292
Originating Board TREND
Year Built 2004
Annual Tax Amount $5,132
Tax Year 2015
Lot Size 4,362 Sqft
Acres 0.1
Lot Dimensions 0X0
Property Description
Wonderful (End Unit) Priced to be a beautiful starter home or investment property. 3 Bedrooms, 2 1//2 baths. Make an offer on this move-in ready, well maintained End-Unit Townhome located at the end of a cul-de-sac, surrounded by woods and close to East Fallowfield Community Park. Step into a foyer w/tile floor and powder room. Accenting the living room are hardwood floors and marble gas fireplace. A large eat-in kitchen and an abundance of windows look out onto to a wooded area. Kitchen is complete with walk-in pantry, plenty of wood cabinets, electric range, double stainless sink and microwave. Kitchen opens to a large Trex deck with stairs to a lower level concrete patio. A large hall window invites you to the second level featuring a Master Bedroom Suite w/full bath and walk-in closet and 2 additional bedrooms. Lower level features a walk-out, custom-finished basement/flex room and built-in bar, plenty of storage and separate laundry rm. Small Quaint Neighborhood close to the 30 bypas
Location
State PA
County Chester
Area South Coatesville Boro (10309)
Zoning C
Rooms
Other Rooms Living Room, Dining Room, Primary Bedroom, Bedroom 2, Kitchen, Family Room, Bedroom 1, Attic
Basement Full, Outside Entrance, Fully Finished
Interior
Interior Features Primary Bath(s), Ceiling Fan(s), Kitchen - Eat-In
Hot Water Natural Gas
Heating Gas, Forced Air
Cooling Central A/C
Flooring Wood, Fully Carpeted, Stone
Fireplaces Number 1
Fireplaces Type Marble
Fireplace Y
Heat Source Natural Gas
Laundry Lower Floor
Exterior
Exterior Feature Deck(s)
Garage Spaces 3.0
Utilities Available Cable TV
Water Access N
Roof Type Shingle
Accessibility None
Porch Deck(s)
Total Parking Spaces 3
Garage N
Building
Story 2
Sewer Public Sewer
Water Public
Architectural Style Colonial
Level or Stories 2
Additional Building Above Grade
New Construction N
Schools
School District Coatesville Area
Others
HOA Fee Include Common Area Maintenance,Lawn Maintenance
Tax ID 09-10 -0047.2400
Ownership Fee Simple
Acceptable Financing Conventional, VA, FHA 203(b)
Listing Terms Conventional, VA, FHA 203(b)
Financing Conventional,VA,FHA 203(b)
Read Less Info
Want to know what your home might be worth? Contact us for a FREE valuation!

Our team is ready to help you sell your home for the highest possible price ASAP

Bought with Maureen Parker • BHHS Fox & Roach-Kennett Sq
"My job is to find and attract mastery-based agents to the office, protect the culture, and make sure everyone is happy! "







