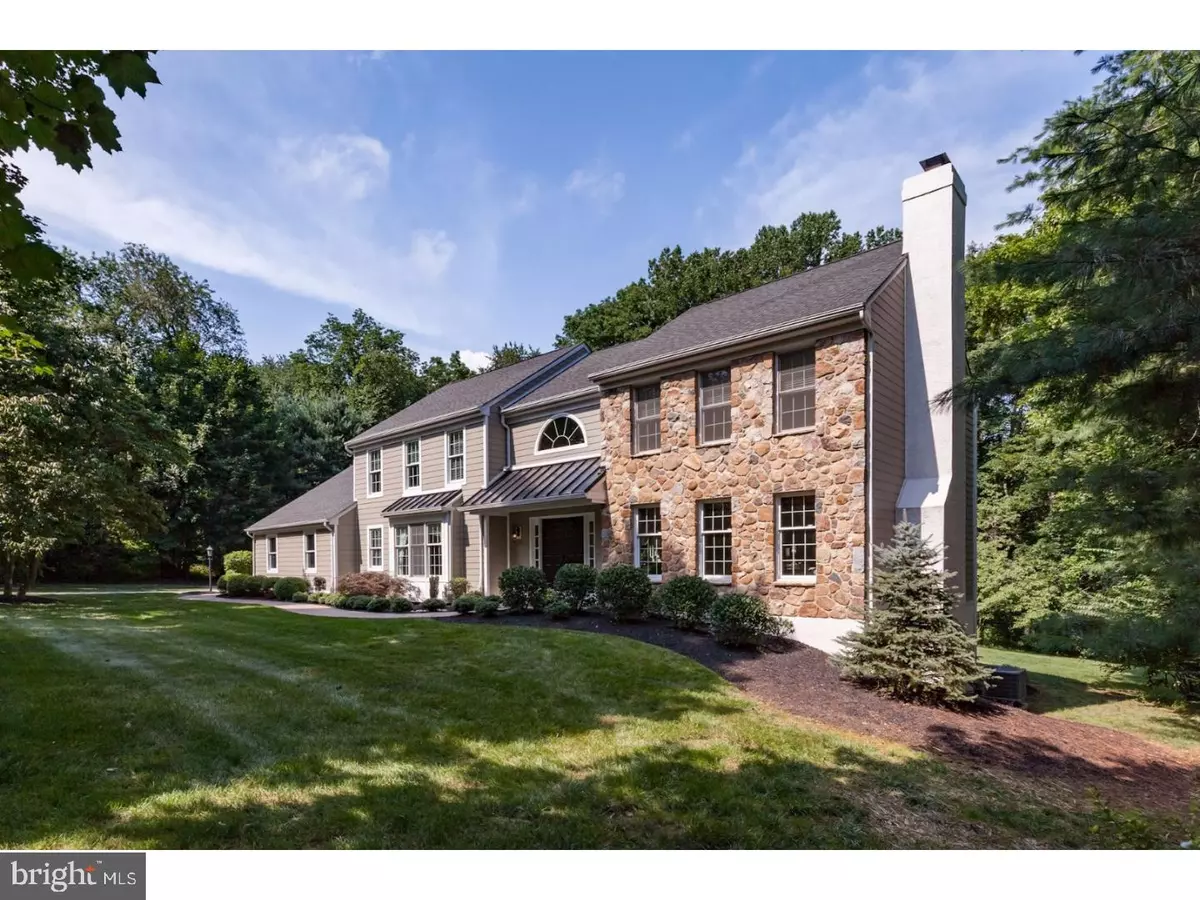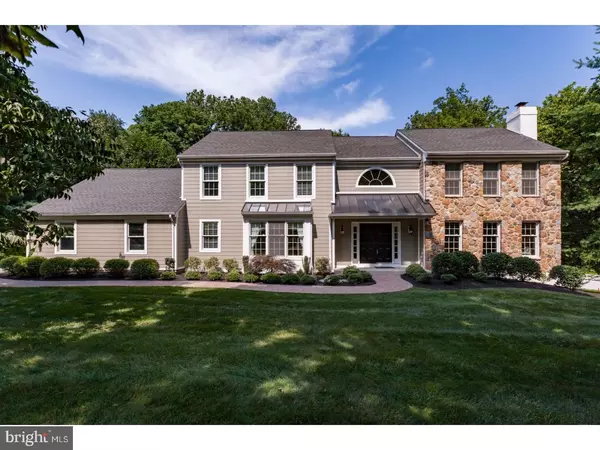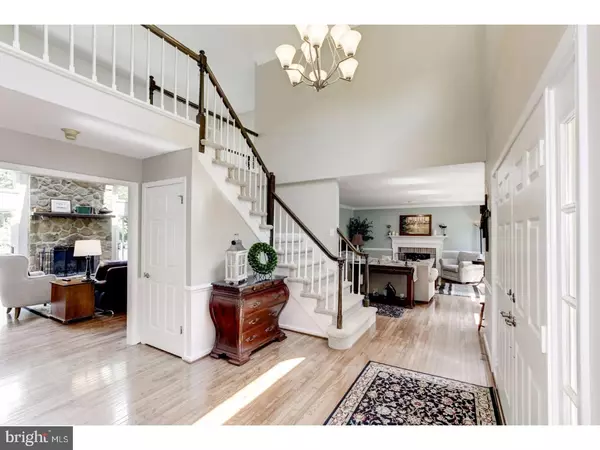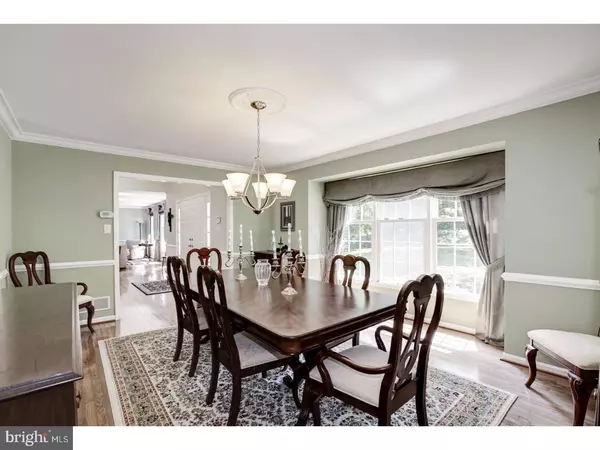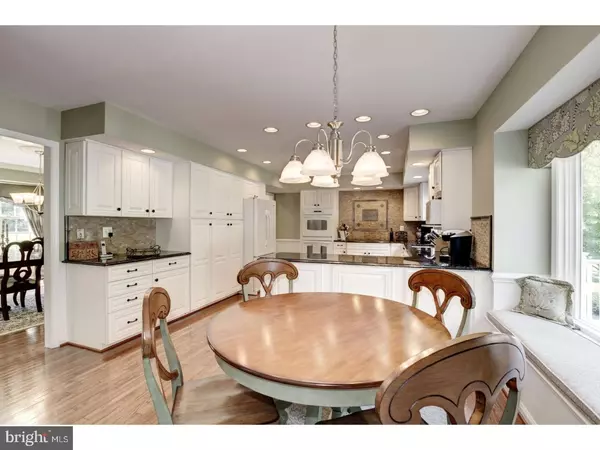$625,000
$679,900
8.1%For more information regarding the value of a property, please contact us for a free consultation.
4 Beds
4 Baths
3,458 SqFt
SOLD DATE : 09/29/2017
Key Details
Sold Price $625,000
Property Type Single Family Home
Sub Type Detached
Listing Status Sold
Purchase Type For Sale
Square Footage 3,458 sqft
Price per Sqft $180
Subdivision Woodside
MLS Listing ID 1000436969
Sold Date 09/29/17
Style Traditional
Bedrooms 4
Full Baths 3
Half Baths 1
HOA Fees $8/ann
HOA Y/N Y
Abv Grd Liv Area 3,458
Originating Board TREND
Year Built 1985
Annual Tax Amount $10,729
Tax Year 2017
Lot Size 1.000 Acres
Acres 1.0
Lot Dimensions 00X00
Property Description
Not often does a home come on the market with the updates this incredible home has. This near perfect home is in an incredible location close to 202 and in the Unionville Schools. To begin with the exterior, the entire home outside has been redone with hardiplank and a newer roof. The landscaping has been redone but wait till you see the back yard! The outdoor kitchen is to die for and the trex deck is also newer! Enter thru the 2 story foyer-formal Living Room with fireplace on the right and formal Dining Room on the left. The kitchen has been totally renovated with lots of white cabinetry, granite counters, tile back splash, all new appliances including a double oven upgraded lighting and so much more! Next to the kitchen is the new mudroom room with even more storage and a new powder room. The 2 Story Family Room is in the center of the home with a stone fireplace and sliders to the deck on each side of it. The first floor also has a priv. office. Walk up the stairs on new carpet. The master is a lovely large bedroom with 3 closets but you need to see the bathroom!!! Claw foot tub, double sinks, linen closet and separate shower / potty room are complimented by the bead board on the walls! The hall bath has also been up-dated . The 3 additional bedrooms are roomy with great closets. The lower level has also been finished and is a walk out. There is a tv area, pool table area and a full bath. Every room has been painted and there is lots of hardwood. Another great feature is public water! There is also an alarm system. If you want to more great features that are close by the shopping is the best! Wegmans, Whole Food and Trader Joes are all close by!
Location
State PA
County Chester
Area Birmingham Twp (10365)
Zoning R1
Rooms
Other Rooms Living Room, Dining Room, Primary Bedroom, Bedroom 2, Bedroom 3, Kitchen, Family Room, Bedroom 1, Laundry, Other, Attic
Basement Full, Outside Entrance, Drainage System, Fully Finished
Interior
Interior Features Primary Bath(s), Butlers Pantry, Skylight(s), Ceiling Fan(s), Kitchen - Eat-In
Hot Water Electric
Heating Electric, Forced Air
Cooling Central A/C
Flooring Wood, Fully Carpeted
Fireplaces Number 2
Equipment Cooktop, Oven - Double, Dishwasher, Disposal
Fireplace Y
Window Features Bay/Bow,Replacement
Appliance Cooktop, Oven - Double, Dishwasher, Disposal
Heat Source Electric
Laundry Lower Floor
Exterior
Exterior Feature Deck(s), Patio(s)
Parking Features Oversized
Garage Spaces 6.0
Utilities Available Cable TV
Water Access N
Roof Type Shingle
Accessibility None
Porch Deck(s), Patio(s)
Attached Garage 3
Total Parking Spaces 6
Garage Y
Building
Lot Description Level
Story 2
Sewer On Site Septic
Water Public
Architectural Style Traditional
Level or Stories 2
Additional Building Above Grade
Structure Type Cathedral Ceilings
New Construction N
Schools
Elementary Schools Chadds Ford
Middle Schools Charles F. Patton
High Schools Unionville
School District Unionville-Chadds Ford
Others
HOA Fee Include Common Area Maintenance
Senior Community No
Tax ID 65-04 -0086.0600
Ownership Fee Simple
Security Features Security System
Acceptable Financing Conventional, FHA 203(b)
Listing Terms Conventional, FHA 203(b)
Financing Conventional,FHA 203(b)
Read Less Info
Want to know what your home might be worth? Contact us for a FREE valuation!

Our team is ready to help you sell your home for the highest possible price ASAP

Bought with Victoria A Dickinson • Patterson-Schwartz - Greenville
"My job is to find and attract mastery-based agents to the office, protect the culture, and make sure everyone is happy! "


