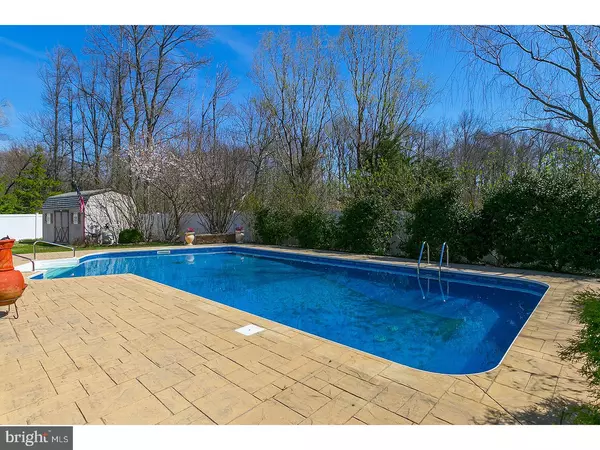$384,000
$394,900
2.8%For more information regarding the value of a property, please contact us for a free consultation.
4 Beds
4 Baths
3,200 SqFt
SOLD DATE : 07/14/2017
Key Details
Sold Price $384,000
Property Type Single Family Home
Sub Type Detached
Listing Status Sold
Purchase Type For Sale
Square Footage 3,200 sqft
Price per Sqft $120
Subdivision Eagle View
MLS Listing ID 1000052626
Sold Date 07/14/17
Style Colonial
Bedrooms 4
Full Baths 3
Half Baths 1
HOA Y/N N
Abv Grd Liv Area 3,200
Originating Board TREND
Year Built 2004
Annual Tax Amount $13,058
Tax Year 2016
Lot Size 0.323 Acres
Acres 0.32
Lot Dimensions 51X124X177X171
Property Description
Tax assessment is getting reduced to $379,900 from sellers tax appeal. New taxes will be reduced by a good amount. Based on current yr tax rate, the taxes would be $11,636. Beautiful 4 Bedroom, 3.5 Bath upgraded home featuring an oversized cul-de-sac lot in desirable Eagle View neighborhood of West Deptford. Pride of ownership is evident inside & out. As you enter into the welcoming 2 story entry foyer w/Bamboo flooring % open staircase to the 2nd floor. This area opens to the home office w/custom built desk & built in cabinetry & shelving. The formal Living & Dining rooms also feature Bamboo wood flooring & trim work. You will love the large eat-in Kitchen & Breakfast nook area w/42 inch cabinetry, center island, Granite counters & slider out to the rear Patio that overlooks the beautiful rear yard & inground pool w/new liner & brand new filter. It's like a brand new pool! Perfect spot to host all those Summertime BBQ's. This area also features the 6 ft. vinyl fenced in yard, 16 x 10 shed & Basketball court area. The Kitchen is also open to the spacious Family room which is loaded with windows & transoms windows above that are a feature t/o most of the 1st floor. This area also features a snuggly warm wood burning fireplace to cozy up to on those cold Winter days. Also featured is a Powder room and a huge Mud room/Pantry area just off the 2 car garage. The Garage features an extra wide staircase down to the Basement. The 2nd floor features the 4 Bedrooms and the 3 full Baths. The massive main Bedroom suite features double entry doors, dramatic Tray ceiling, separate sitting room, huge walk-in closet and an oversized private Bath with newer tiled floor, double sink & vanities, large soaking Garden tub. separate shower and highlighted by the vaulted ceiling above. A bonus features is the Princess suite Bedroom with it's own private Bath. You will love the full Basement that is partially finished into a Media/Bar-Game room areas with it's double French door entry, 3 wall mounted TV's to watch 3 games at once and the custom built Bar area w/mini fridge. The rest of the walk-out Basement is currently being used as a Gym workout area. This area also features a new h/w heater, HVAC, and the separate staircase to the Garage. This home is located in the desirable West Deptford school system and is conveniently located near shopping, restaurants, Riverwinds Community Center and just off Rt 295 North and South to be in the City or Delaware in the matter of mins
Location
State NJ
County Gloucester
Area West Deptford Twp (20820)
Zoning RES
Rooms
Other Rooms Living Room, Dining Room, Primary Bedroom, Bedroom 2, Bedroom 3, Kitchen, Family Room, Bedroom 1, Laundry, Other, Attic
Basement Full, Outside Entrance, Drainage System
Interior
Interior Features Primary Bath(s), Kitchen - Island, Butlers Pantry, Ceiling Fan(s), Wet/Dry Bar, Stall Shower, Breakfast Area
Hot Water Natural Gas
Heating Gas, Forced Air
Cooling Central A/C
Flooring Wood, Vinyl, Tile/Brick
Fireplaces Number 1
Equipment Oven - Self Cleaning, Dishwasher, Built-In Microwave
Fireplace Y
Window Features Energy Efficient
Appliance Oven - Self Cleaning, Dishwasher, Built-In Microwave
Heat Source Natural Gas
Laundry Upper Floor
Exterior
Exterior Feature Patio(s)
Parking Features Inside Access, Garage Door Opener
Garage Spaces 5.0
Fence Other
Pool In Ground
Utilities Available Cable TV
Water Access N
Roof Type Pitched,Shingle
Accessibility None
Porch Patio(s)
Attached Garage 2
Total Parking Spaces 5
Garage Y
Building
Lot Description Cul-de-sac, Irregular, Level, Open, Front Yard, Rear Yard, SideYard(s)
Story 2
Foundation Concrete Perimeter
Sewer Public Sewer
Water Public
Architectural Style Colonial
Level or Stories 2
Additional Building Above Grade
Structure Type Cathedral Ceilings,9'+ Ceilings,High
New Construction N
Schools
Middle Schools West Deptford
High Schools West Deptford
School District West Deptford Township Public Schools
Others
Senior Community No
Tax ID 20-00358-00019 13
Ownership Fee Simple
Acceptable Financing Conventional, VA, FHA 203(b)
Listing Terms Conventional, VA, FHA 203(b)
Financing Conventional,VA,FHA 203(b)
Read Less Info
Want to know what your home might be worth? Contact us for a FREE valuation!

Our team is ready to help you sell your home for the highest possible price ASAP

Bought with Kimberly Mogan • Redfin
"My job is to find and attract mastery-based agents to the office, protect the culture, and make sure everyone is happy! "







