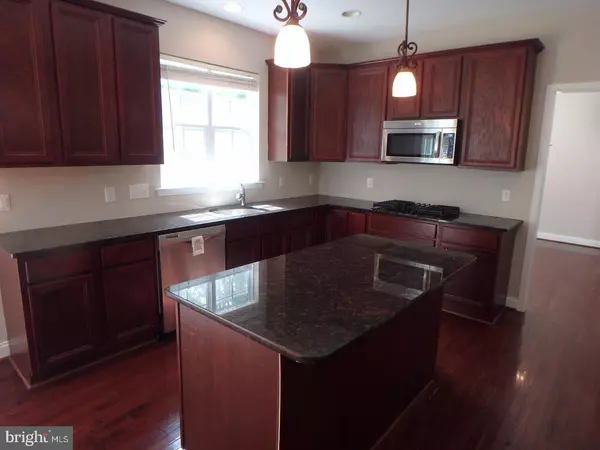$287,000
$299,500
4.2%For more information regarding the value of a property, please contact us for a free consultation.
4 Beds
3 Baths
3,910 SqFt
SOLD DATE : 12/29/2017
Key Details
Sold Price $287,000
Property Type Single Family Home
Sub Type Detached
Listing Status Sold
Purchase Type For Sale
Square Footage 3,910 sqft
Price per Sqft $73
Subdivision Reserve At Bailey St
MLS Listing ID 1000294013
Sold Date 12/29/17
Style Colonial
Bedrooms 4
Full Baths 2
Half Baths 1
HOA Fees $99/mo
HOA Y/N Y
Abv Grd Liv Area 3,910
Originating Board TREND
Year Built 2010
Annual Tax Amount $11,726
Tax Year 2017
Lot Size 10,640 Sqft
Acres 0.24
Lot Dimensions 0X0
Property Description
Excellent opportunity in The Reserve at Bailey Station. Magnificent 4-Bedroom, 2.5 Bath Colonial Home just waiting for new owners. This home has been freshly painted throughout and has all new carpeting. Enter into the 2-Story Foyer with Beautiful Hardwood Floors and Plenty of Natural Sunlight. Formal Living and Dining Rooms great for entertaining. Warm up to the Fireplace in the Family Room that opens to the Large Updated Kitchen. Huge Master Suite with large sitting area and Large Master Bath. Three additional Spacious Bedrooms with Wall to Wall Carpeting and Large closets. Large Hall Bath completes the 2nd Floor. Fully finished basement provides even more square footage! All of this is just minutes from Local Parks with Hiking and Biking Trails to enjoy on the weekends. You're also close to many Major Highways and within a mile of the Thorndale Train Station to make your commute hassle free. Shopping and Restaurants abound just minutes away. This home has it ALL!
Location
State PA
County Chester
Area Caln Twp (10339)
Zoning R1
Rooms
Other Rooms Living Room, Dining Room, Primary Bedroom, Bedroom 2, Bedroom 3, Kitchen, Family Room, Bedroom 1
Basement Full
Interior
Interior Features Dining Area
Hot Water Instant Hot Water
Heating Forced Air
Cooling Central A/C
Fireplaces Number 1
Fireplace Y
Heat Source Natural Gas
Laundry Main Floor
Exterior
Garage Spaces 2.0
Water Access N
Accessibility None
Attached Garage 2
Total Parking Spaces 2
Garage Y
Building
Story 2
Sewer Public Sewer
Water Public
Architectural Style Colonial
Level or Stories 2
Additional Building Above Grade
New Construction N
Schools
School District Coatesville Area
Others
Senior Community No
Tax ID 39-04 -0493
Ownership Fee Simple
Special Listing Condition REO (Real Estate Owned)
Read Less Info
Want to know what your home might be worth? Contact us for a FREE valuation!

Our team is ready to help you sell your home for the highest possible price ASAP

Bought with Kate Van Meter • Classic Real Estate of Chester County, LLC
"My job is to find and attract mastery-based agents to the office, protect the culture, and make sure everyone is happy! "







