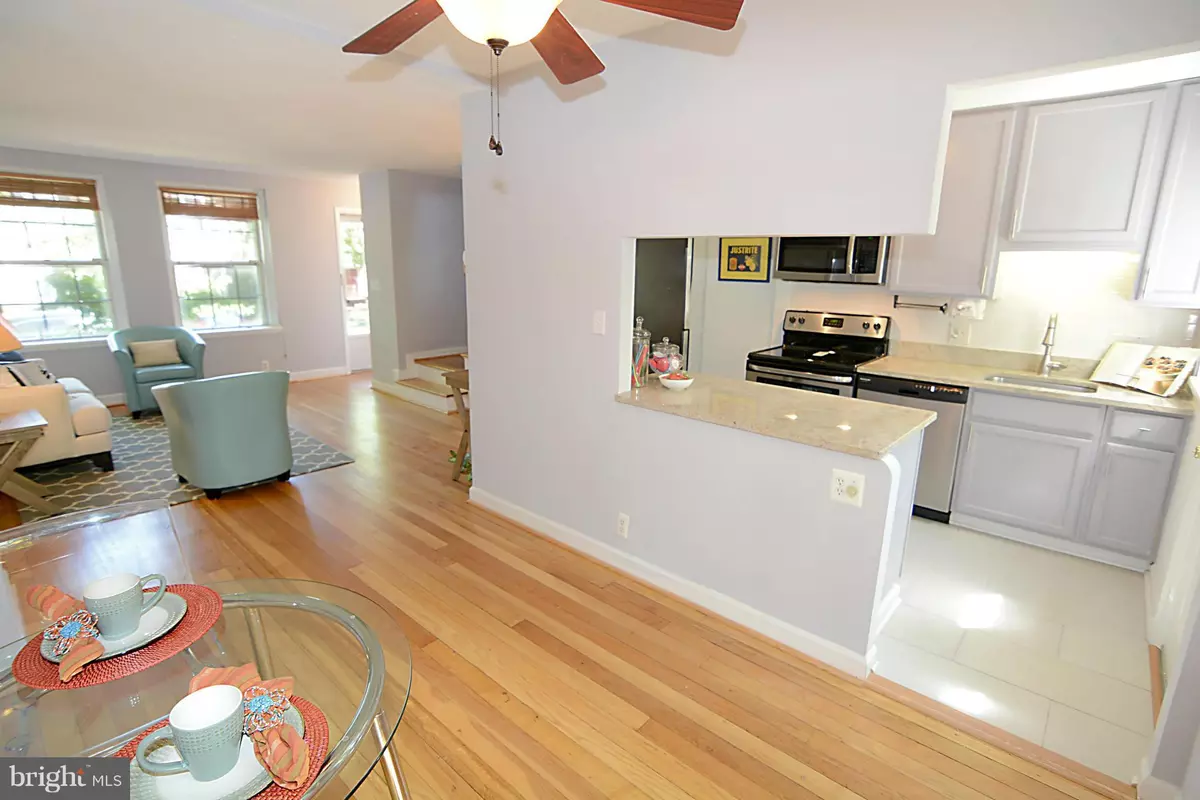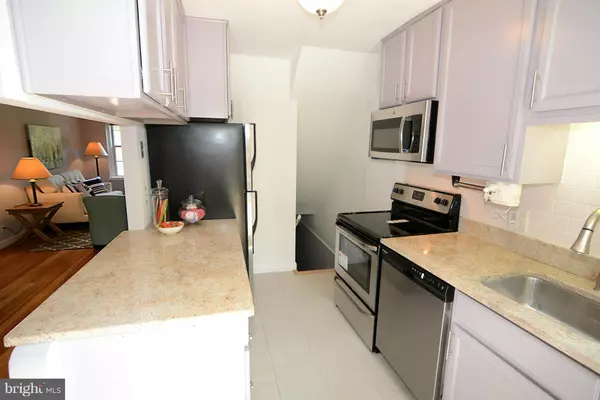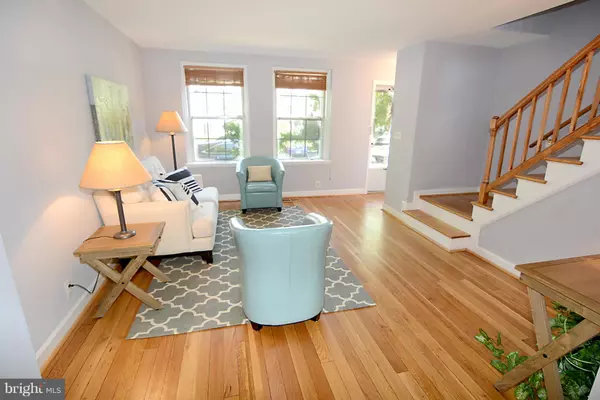$432,500
$434,900
0.6%For more information regarding the value of a property, please contact us for a free consultation.
2 Beds
2 Baths
1,383 SqFt
SOLD DATE : 08/23/2016
Key Details
Sold Price $432,500
Property Type Townhouse
Sub Type Interior Row/Townhouse
Listing Status Sold
Purchase Type For Sale
Square Footage 1,383 sqft
Price per Sqft $312
Subdivision Fairlington
MLS Listing ID 1001614299
Sold Date 08/23/16
Style Colonial
Bedrooms 2
Full Baths 2
Condo Fees $383/mo
HOA Y/N N
Abv Grd Liv Area 922
Originating Board MRIS
Year Built 1944
Annual Tax Amount $3,982
Tax Year 2016
Property Description
"STUNNING TURN-KEY CLARENDON MODEL" QUALITY LUXURY RENOVATIONS. GOURMET OPEN KITCHEN w/GRANITE COUNTERS, BRAND NEW HIGH-END STAINLESS APPLIANCES, CERAMIC TILE FLR & SUBWAY TILE BACKSPLASH. JUST RE-FINISHED GLEAMING GLEAMING HARDWOODS. LARGE PLUSH REC ROOM w/ RECESSED LIGHTING & BACK DEN USED AS 3RD BR. LARGE PRIVATE PATIO BACKING TO INCREDIBLE GREEN SPACE. POOL-TENNIS. WALK TO SHIRLINGTON VILLAGE!
Location
State VA
County Arlington
Zoning RA14-26
Rooms
Other Rooms Living Room, Dining Room, Primary Bedroom, Bedroom 2, Kitchen, Game Room, Den
Basement Rear Entrance, Front Entrance, Fully Finished, Windows
Interior
Interior Features Kitchen - Gourmet, Dining Area, Upgraded Countertops, Window Treatments, Wood Floors, Recessed Lighting, Floor Plan - Open
Hot Water Electric
Heating Forced Air
Cooling Central A/C
Equipment Dishwasher, Dryer, Microwave, Refrigerator, Stove, Washer, Water Heater
Fireplace N
Window Features Insulated
Appliance Dishwasher, Dryer, Microwave, Refrigerator, Stove, Washer, Water Heater
Heat Source Electric
Exterior
Exterior Feature Porch(es), Patio(s)
Fence Fully
Pool In Ground
Community Features Pets - Allowed
Utilities Available Cable TV Available, DSL Available
Amenities Available Common Grounds, Party Room, Pool - Outdoor, Security, Swimming Pool, Tennis Courts, Tot Lots/Playground
View Y/N Y
Water Access N
View Garden/Lawn, Trees/Woods
Roof Type Slate
Accessibility None
Porch Porch(es), Patio(s)
Garage N
Private Pool Y
Building
Lot Description Cul-de-sac, Partly Wooded, Trees/Wooded
Story 3+
Sewer Public Sewer
Water Public
Architectural Style Colonial
Level or Stories 3+
Additional Building Above Grade, Below Grade
Structure Type Dry Wall,Plaster Walls
New Construction N
Schools
Elementary Schools Abingdon
Middle Schools Gunston
High Schools Wakefield
School District Arlington County Public Schools
Others
HOA Fee Include Custodial Services Maintenance,Ext Bldg Maint,Lawn Care Front,Lawn Care Rear,Lawn Care Side,Lawn Maintenance,Management,Insurance,Parking Fee,Pool(s),Recreation Facility,Reserve Funds,Road Maintenance,Sewer,Snow Removal,Trash,Water
Senior Community No
Tax ID 29-008-384
Ownership Condominium
Special Listing Condition Standard
Read Less Info
Want to know what your home might be worth? Contact us for a FREE valuation!

Our team is ready to help you sell your home for the highest possible price ASAP

Bought with Patricia Stocking • Redfin Corporation
"My job is to find and attract mastery-based agents to the office, protect the culture, and make sure everyone is happy! "







