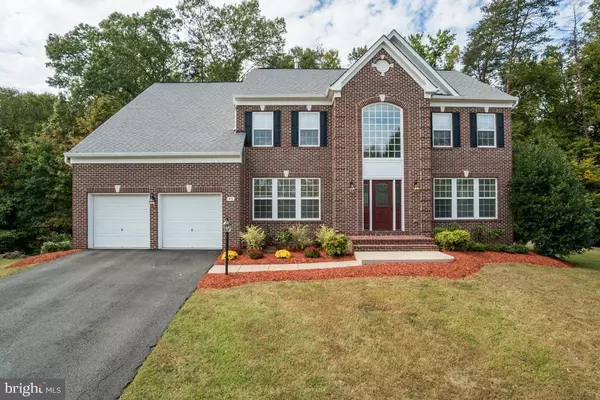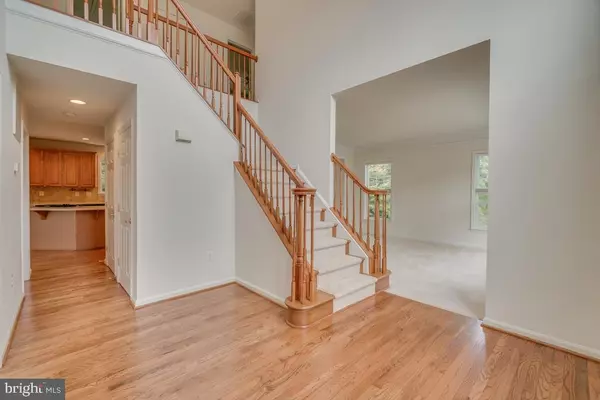$524,900
$524,900
For more information regarding the value of a property, please contact us for a free consultation.
4 Beds
5 Baths
4,376 SqFt
SOLD DATE : 11/22/2019
Key Details
Sold Price $524,900
Property Type Single Family Home
Sub Type Detached
Listing Status Sold
Purchase Type For Sale
Square Footage 4,376 sqft
Price per Sqft $119
Subdivision Deacon Road Estates
MLS Listing ID VAST215730
Sold Date 11/22/19
Style Traditional
Bedrooms 4
Full Baths 4
Half Baths 1
HOA Fees $50/qua
HOA Y/N Y
Abv Grd Liv Area 3,590
Originating Board BRIGHT
Year Built 2005
Annual Tax Amount $4,101
Tax Year 2018
Lot Size 1.191 Acres
Acres 1.19
Property Description
PREMIUM LOCATION in SMALL COMMUNITY! Relax and enjoy the privacy that comes with this home on quiet CUL DE SAC backing to trees and creek. Professionally landscaped property on over 1 acre with large stamped concrete patio for entertaining. 4,376 sq. ft. move in ready with fresh paint and carpet awaits you. Upon entering the grand two story foyer you will love the refinished hardwood floors, private library, separate living room and dinning room. The gleaming hardwood leads you to the gourmet kitchen with maple cabinets, kitchen island, large pantry and breakfast area. Large step down family room with lots of natural light and gas fireplace. Upper level with oversized master suite, sitting area with fireplace, tray ceiling, his and her walk in closets, separate vanities, jetted soaking tub and walk in shower. Second bedroom is a Teen suite with private full bath and walk in closet. Third and fourth bedrooms with Jack and Jill bath. Bright finished basement with full bath and room for entertaining. Additional space for finishing or storage. All this just minutes to Downtown Fredericksburg, Commuter Rail (Leeland Station), Shopping, Schools, Parks, Restaurants and New Stafford County I-95 Express Lanes for DC Commuters. Elementary and Middle schools nearby!
Location
State VA
County Stafford
Zoning A2
Rooms
Other Rooms Living Room, Dining Room, Primary Bedroom, Bedroom 3, Bedroom 4, Kitchen, Family Room, Basement, Library, Breakfast Room, Bathroom 2
Basement Full
Interior
Interior Features Attic, Breakfast Area, Carpet, Ceiling Fan(s), Chair Railings, Crown Moldings, Dining Area, Family Room Off Kitchen, Floor Plan - Traditional, Kitchen - Gourmet, Kitchen - Island, Primary Bath(s), Pantry, Recessed Lighting, Soaking Tub, Walk-in Closet(s), Wood Floors, Store/Office
Hot Water 60+ Gallon Tank, Natural Gas
Heating Forced Air
Cooling Central A/C
Flooring Hardwood, Ceramic Tile, Carpet
Fireplaces Number 2
Fireplaces Type Gas/Propane
Equipment Cooktop, Dishwasher, Disposal, Exhaust Fan, Icemaker, Oven - Double, Oven - Wall, Refrigerator, Stainless Steel Appliances, Water Heater
Fireplace Y
Appliance Cooktop, Dishwasher, Disposal, Exhaust Fan, Icemaker, Oven - Double, Oven - Wall, Refrigerator, Stainless Steel Appliances, Water Heater
Heat Source Natural Gas
Exterior
Exterior Feature Patio(s)
Parking Features Garage - Front Entry, Garage Door Opener
Garage Spaces 2.0
Amenities Available Common Grounds
Water Access N
Roof Type Shingle
Accessibility None
Porch Patio(s)
Attached Garage 2
Total Parking Spaces 2
Garage Y
Building
Lot Description Backs to Trees, Cul-de-sac, Landscaping, Level, No Thru Street, Partly Wooded, Private, Stream/Creek
Story 3+
Sewer Public Sewer
Water Public
Architectural Style Traditional
Level or Stories 3+
Additional Building Above Grade, Below Grade
Structure Type 2 Story Ceilings,Dry Wall
New Construction N
Schools
Elementary Schools Grafton Village
Middle Schools Dixon-Smith
High Schools Stafford
School District Stafford County Public Schools
Others
HOA Fee Include Trash
Senior Community No
Tax ID 54-QQ- - -46
Ownership Fee Simple
SqFt Source Assessor
Special Listing Condition Standard
Read Less Info
Want to know what your home might be worth? Contact us for a FREE valuation!

Our team is ready to help you sell your home for the highest possible price ASAP

Bought with Michael J Gillies • RE/MAX Real Estate Connections
"My job is to find and attract mastery-based agents to the office, protect the culture, and make sure everyone is happy! "







