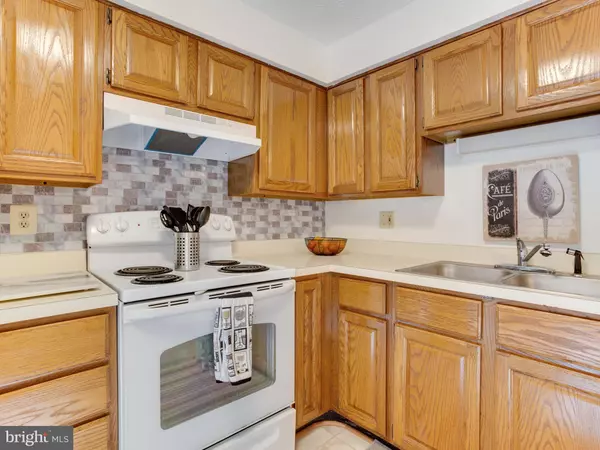$283,000
$289,999
2.4%For more information regarding the value of a property, please contact us for a free consultation.
3 Beds
4 Baths
1,620 SqFt
SOLD DATE : 11/21/2019
Key Details
Sold Price $283,000
Property Type Townhouse
Sub Type Interior Row/Townhouse
Listing Status Sold
Purchase Type For Sale
Square Footage 1,620 sqft
Price per Sqft $174
Subdivision North Creek
MLS Listing ID MDPG527940
Sold Date 11/21/19
Style Traditional
Bedrooms 3
Full Baths 2
Half Baths 2
HOA Fees $64/mo
HOA Y/N Y
Abv Grd Liv Area 1,220
Originating Board BRIGHT
Year Built 1990
Annual Tax Amount $3,897
Tax Year 2019
Lot Size 1,500 Sqft
Acres 0.03
Property Description
Lovely Spacious 3 Bedroom, 2 Full Bath, 2 Half Bath NV Ryan Fairfield model home with brick front in a great location. Front door opens to a foyer with a powder room and Spacious living room. Laminate flooring gleams and shines like wood. Dining room has a leafy wooded view. Wooded view may also be enjoyed from the Breakfast Nook in the Kitchen with back-splash, appliances, updated flooring & refinished kitchen Cabinets. Newly carpeted stairway leads the way to the spacious bedroom level with all new carpeting: Large master bedroom with master bath and walk-in closet;Beautiful Princess room: and basement painted by an artist. Come view the paintings. However, if you prefer a neutral room, sellers will be glad to have it painted at no cost to you prior to settlement ; and third bedroom. Huge hallway bath with tub/shower combination and linen closet. Walkup Basement features a whimsical family room with a brick fireplace and a beautiful wooded view from basement windows. Spacious Laundry Room separate from family room. Additional Storage Area. New roof and gutters in 2017. New HVAC in 2007. Lovely convenient Community Playground a few steps away from this gracious home. Close to MARC. Minutes to Metro, Baltimore Washington Parkway, 495, 95, UMD and NSA. Close to major shopping mall! Pre-Inspection already performed for your convenience and buyer's peace of mind.Closing Cost help.
Location
State MD
County Prince Georges
Zoning RT
Rooms
Other Rooms Living Room, Dining Room, Primary Bedroom, Bedroom 2, Bedroom 3, Kitchen, Family Room, Foyer, Laundry, Storage Room, Bathroom 2, Primary Bathroom
Basement Fully Finished, Daylight, Partial, Walkout Stairs, Sump Pump, Windows
Interior
Interior Features Attic, Breakfast Area, Carpet, Dining Area, Floor Plan - Traditional, Formal/Separate Dining Room, Kitchen - Eat-In, Primary Bath(s), Tub Shower
Hot Water Electric
Heating Heat Pump(s)
Cooling Central A/C
Flooring Laminated, Vinyl, Ceramic Tile, Carpet
Fireplaces Number 1
Fireplaces Type Fireplace - Glass Doors, Mantel(s), Wood
Equipment Dishwasher, Disposal, Refrigerator, Range Hood, Stove, Water Heater, Washer, Dryer
Furnishings No
Fireplace Y
Window Features Double Pane,Double Hung,Screens,Insulated
Appliance Dishwasher, Disposal, Refrigerator, Range Hood, Stove, Water Heater, Washer, Dryer
Heat Source Electric
Laundry Basement, Hookup, Lower Floor
Exterior
Fence Board, Partially, Rear
Utilities Available Under Ground, Fiber Optics Available
Amenities Available Tennis Courts, Tot Lots/Playground
Water Access N
View Trees/Woods
Roof Type Composite
Street Surface Black Top
Accessibility None
Garage N
Building
Lot Description Backs - Open Common Area, Backs to Trees, Cul-de-sac, Front Yard
Story 3+
Sewer Public Sewer
Water Public
Architectural Style Traditional
Level or Stories 3+
Additional Building Above Grade, Below Grade
Structure Type Dry Wall
New Construction N
Schools
Elementary Schools Vansville
Middle Schools Martin Luther King Jr.
High Schools High Point
School District Prince George'S County Public Schools
Others
HOA Fee Include Common Area Maintenance,Management,Reserve Funds,Recreation Facility
Senior Community No
Tax ID 17010058313
Ownership Fee Simple
SqFt Source Assessor
Security Features Smoke Detector
Acceptable Financing Cash, FHA, Conventional, VA
Horse Property N
Listing Terms Cash, FHA, Conventional, VA
Financing Cash,FHA,Conventional,VA
Special Listing Condition Standard
Read Less Info
Want to know what your home might be worth? Contact us for a FREE valuation!

Our team is ready to help you sell your home for the highest possible price ASAP

Bought with Jonathan S Lahey • RE/MAX Fine Living
"My job is to find and attract mastery-based agents to the office, protect the culture, and make sure everyone is happy! "







