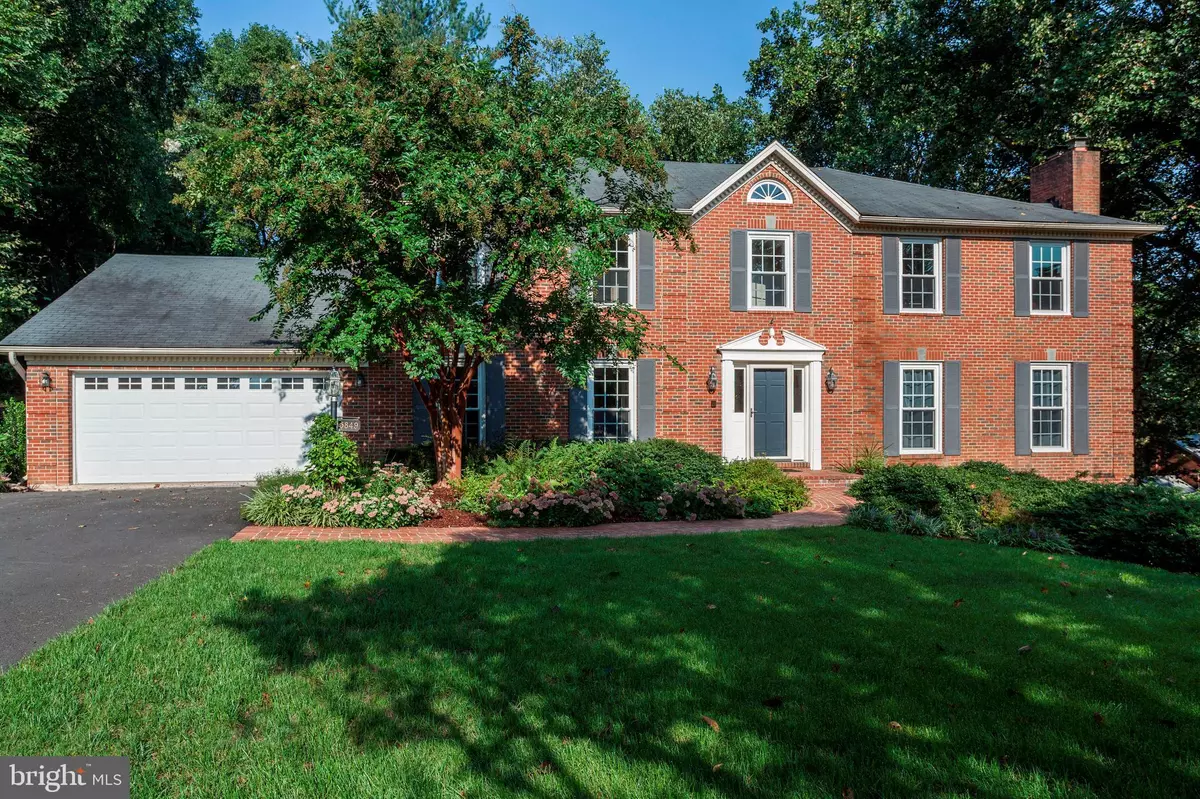$1,175,000
$1,175,000
For more information regarding the value of a property, please contact us for a free consultation.
5 Beds
5 Baths
3,805 SqFt
SOLD DATE : 11/22/2019
Key Details
Sold Price $1,175,000
Property Type Single Family Home
Sub Type Detached
Listing Status Sold
Purchase Type For Sale
Square Footage 3,805 sqft
Price per Sqft $308
Subdivision Chesterbrook Woods
MLS Listing ID VAFX1091790
Sold Date 11/22/19
Style Colonial
Bedrooms 5
Full Baths 4
Half Baths 1
HOA Y/N N
Abv Grd Liv Area 3,805
Originating Board BRIGHT
Year Built 1984
Annual Tax Amount $16,386
Tax Year 2019
Lot Size 0.294 Acres
Acres 0.29
Property Description
What's special about this house? It's hard to know what to tell you first... the layout - the room sizes - the amount of storage... Or could it be.... There aren't any steps to get inside.... That's right - no steps. Although the neighborhood is hilly (not like the Appalachians), the street, which is a cul-de-sac, is level. Yes, you do drive up a hill to arrive in the cul-de-sac .... but once you get to 5849, it's a plateau. The front yard and entry into the house is level. No steps. Just walk in. Once you come inside you'll see that the views from the kitchen, the dining room & the family room are all of the trees growing down the hill in the backyard. It's truly beautiful. With each season the changes are breath-taking! Or go outside onto one of the two decks so your senses can be stimulated by the feel, the touch and the smell of the seasons. The neighborhood is a community - not a suburb. It's a place of friendships. Just wait for the first snowstorm... you'll see how we look out for each other on this cul-de-sac. Warm & fuzzy. So, it's not so simple to explain what's so special about his house. It's a little complicated. But not too hard, if you just look at what's really important.
Location
State VA
County Fairfax
Zoning 121
Direction East
Rooms
Other Rooms Living Room, Dining Room, Primary Bedroom, Sitting Room, Bedroom 2, Bedroom 3, Bedroom 4, Bedroom 5, Kitchen, Family Room, Foyer, Laundry, Mud Room, Office, Storage Room, Bathroom 2, Bathroom 3, Bonus Room, Primary Bathroom, Full Bath, Half Bath
Basement Daylight, Full, Rear Entrance, Partially Finished, Walkout Level, Full, Outside Entrance
Interior
Interior Features Breakfast Area, Built-Ins, Curved Staircase, Family Room Off Kitchen, Kitchen - Island, Kitchen - Table Space, Primary Bath(s), Pantry, Recessed Lighting, Soaking Tub, Walk-in Closet(s), Window Treatments, Wood Floors, Carpet
Hot Water Natural Gas
Heating Heat Pump(s)
Cooling Central A/C, Heat Pump(s)
Fireplaces Number 3
Equipment Cooktop - Down Draft, Dishwasher, Disposal, Refrigerator, Icemaker, Oven - Double, Oven - Wall, Stainless Steel Appliances, Washer, Dryer
Fireplace Y
Appliance Cooktop - Down Draft, Dishwasher, Disposal, Refrigerator, Icemaker, Oven - Double, Oven - Wall, Stainless Steel Appliances, Washer, Dryer
Heat Source Natural Gas
Laundry Main Floor
Exterior
Exterior Feature Deck(s)
Garage Garage - Front Entry, Inside Access, Garage Door Opener
Garage Spaces 5.0
Waterfront N
Water Access N
View Trees/Woods
Accessibility None
Porch Deck(s)
Parking Type Attached Garage, Driveway, Off Street, On Street
Attached Garage 2
Total Parking Spaces 5
Garage Y
Building
Lot Description Cul-de-sac
Story 3+
Sewer Public Sewer
Water Public
Architectural Style Colonial
Level or Stories 3+
Additional Building Above Grade, Below Grade
New Construction N
Schools
School District Fairfax County Public Schools
Others
Senior Community No
Tax ID 0312 21 0028
Ownership Fee Simple
SqFt Source Assessor
Horse Property N
Special Listing Condition Standard
Read Less Info
Want to know what your home might be worth? Contact us for a FREE valuation!

Our team is ready to help you sell your home for the highest possible price ASAP

Bought with Craig S Mastrangelo • Compass

"My job is to find and attract mastery-based agents to the office, protect the culture, and make sure everyone is happy! "







