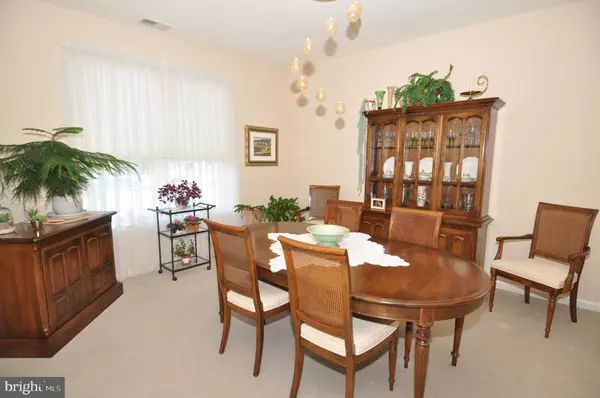$304,000
$304,000
For more information regarding the value of a property, please contact us for a free consultation.
2 Beds
2 Baths
1,748 SqFt
SOLD DATE : 11/08/2019
Key Details
Sold Price $304,000
Property Type Single Family Home
Sub Type Detached
Listing Status Sold
Purchase Type For Sale
Square Footage 1,748 sqft
Price per Sqft $173
Subdivision Four Seasons
MLS Listing ID NJBL352178
Sold Date 11/08/19
Style Ranch/Rambler
Bedrooms 2
Full Baths 2
HOA Fees $239/mo
HOA Y/N Y
Abv Grd Liv Area 1,748
Originating Board BRIGHT
Year Built 2001
Annual Tax Amount $6,992
Tax Year 2019
Lot Size 6,325 Sqft
Acres 0.15
Lot Dimensions 55.00 x 115.00
Property Description
Four Seasons is a premier active adult community in Mansfield Township. It is centrally located for great access to both Philadelphia and NYC. This sought after Ivy model features two bedrooms, two full baths, and a two-car garage. The sunlit entry foyer leads into both the formal living room and dining room. The eat-in kitchen features oak cabinets and Corian countertops as well as a granite sitting island and breakfast nook. The breakfast nook opens into the relaxing great room, both with engineered wood flooring. The master bedroom offers a walk-in closet and a private bath. There is a second bedroom with a hall bath. Laundry room with washer and dryer plus shelving in garage for extra storage. Extras include a private, landscaped rear patio, two-car attached garage, California closets throughout, newer HVAC and hot water heater. Conveniently located, close to Rt 130, 206,295 and the NJ Turnpike.
Location
State NJ
County Burlington
Area Mansfield Twp (20318)
Zoning R-1
Rooms
Other Rooms Living Room, Dining Room, Primary Bedroom, Bedroom 2, Kitchen, Family Room, Breakfast Room
Main Level Bedrooms 2
Interior
Interior Features Breakfast Area, Dining Area, Kitchen - Island, Pantry
Hot Water Electric
Heating Forced Air
Cooling Central A/C
Equipment Built-In Microwave, Built-In Range, Dishwasher, Refrigerator
Fireplace N
Appliance Built-In Microwave, Built-In Range, Dishwasher, Refrigerator
Heat Source Natural Gas
Laundry Main Floor
Exterior
Parking Features Garage - Front Entry
Garage Spaces 2.0
Utilities Available Cable TV, Phone, Sewer Available, Water Available
Amenities Available Billiard Room, Club House, Exercise Room, Meeting Room, Pool - Outdoor, Library, Game Room, Tennis Courts
Water Access N
Roof Type Asphalt
Accessibility None
Attached Garage 2
Total Parking Spaces 2
Garage Y
Building
Story 1
Foundation None
Sewer Public Septic
Water Public
Architectural Style Ranch/Rambler
Level or Stories 1
Additional Building Above Grade, Below Grade
New Construction N
Schools
Elementary Schools John Hydock E.S.
Middle Schools Northern Burl. Co. Reg. Jr. M.S.
High Schools Northern Burl. Co. Reg. Sr. H.S.
School District Northern Burlington Count Schools
Others
HOA Fee Include Common Area Maintenance,Lawn Maintenance,Management,Pool(s),Recreation Facility,Snow Removal,Trash
Senior Community Yes
Age Restriction 55
Tax ID 18-00023 07-00040
Ownership Fee Simple
SqFt Source Assessor
Acceptable Financing Cash, Conventional, FHA, VA
Listing Terms Cash, Conventional, FHA, VA
Financing Cash,Conventional,FHA,VA
Special Listing Condition Standard
Read Less Info
Want to know what your home might be worth? Contact us for a FREE valuation!

Our team is ready to help you sell your home for the highest possible price ASAP

Bought with Cristin M Holloway • Keller Williams Realty - Moorestown

"My job is to find and attract mastery-based agents to the office, protect the culture, and make sure everyone is happy! "







