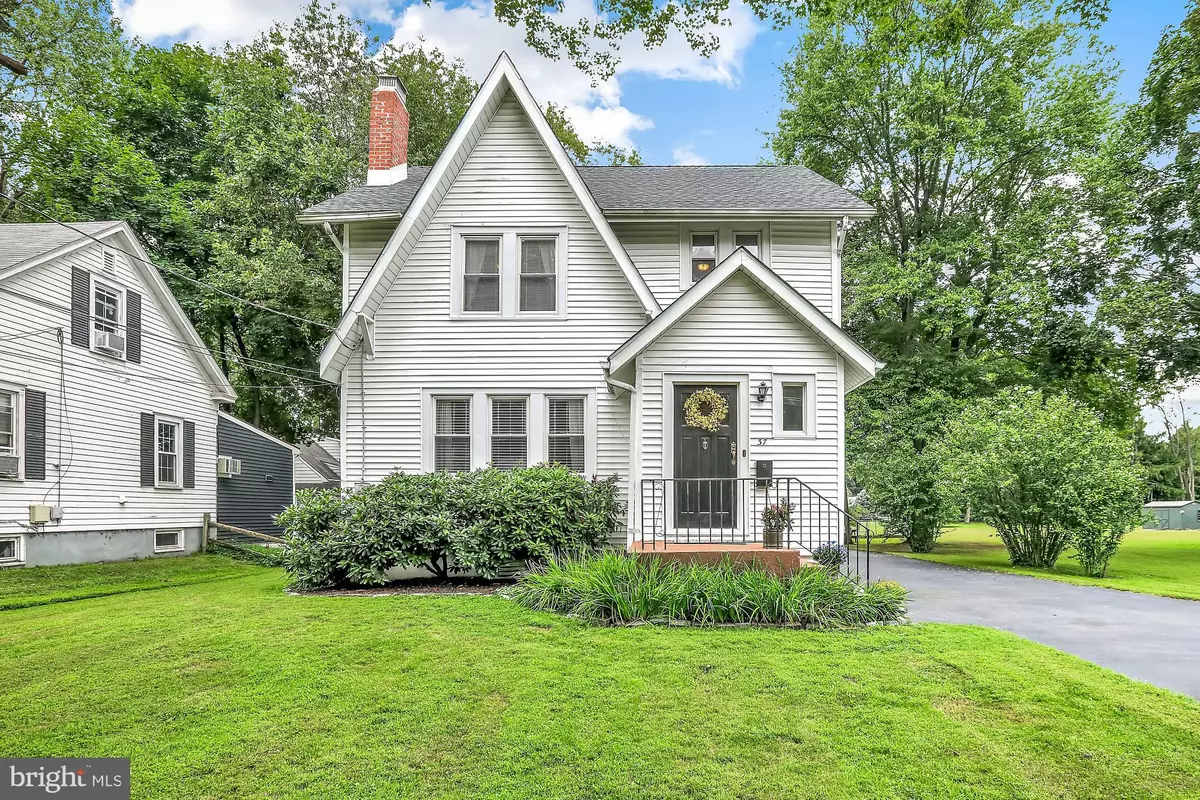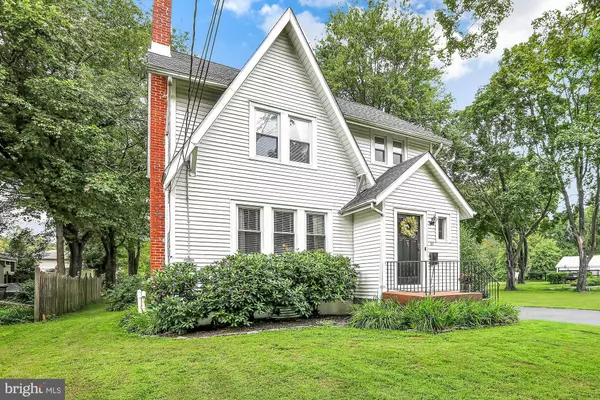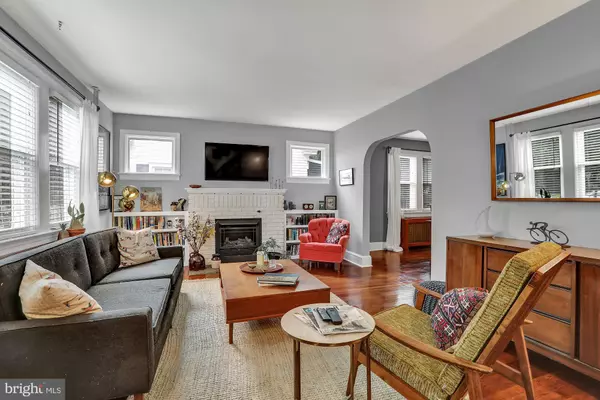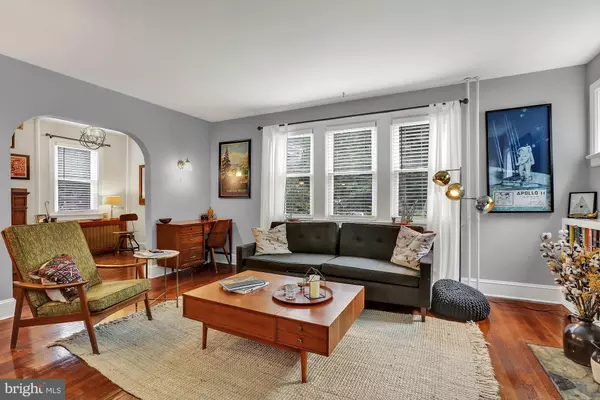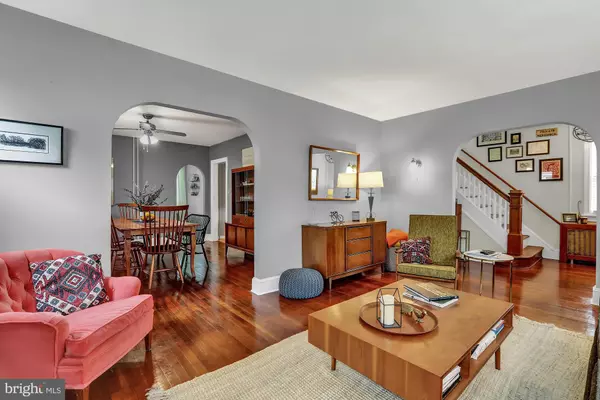$233,400
$232,900
0.2%For more information regarding the value of a property, please contact us for a free consultation.
3 Beds
1 Bath
1,951 SqFt
SOLD DATE : 10/28/2019
Key Details
Sold Price $233,400
Property Type Single Family Home
Sub Type Detached
Listing Status Sold
Purchase Type For Sale
Square Footage 1,951 sqft
Price per Sqft $119
Subdivision Hickory Hill Estat
MLS Listing ID NJME284798
Sold Date 10/28/19
Style Colonial
Bedrooms 3
Full Baths 1
HOA Y/N N
Abv Grd Liv Area 1,951
Originating Board BRIGHT
Year Built 1930
Annual Tax Amount $7,326
Tax Year 2018
Lot Size 0.689 Acres
Acres 0.69
Lot Dimensions 100.00 x 300.00
Property Description
Charm abounds this bright and cheerful 1930's vintage home situated on a large .69 acre lot. There is hardwood flooring throughout most of the home, glass doorknobs, custom built-ins and over-sized arched doorways. Enter the front door into the vestibule and hang your coat and hat in the deep closet (with a window) or on the perfectly placed wall hooks. Enter through another door to the spacious foyer where just off to the left is the bright and spacious living room where the focal point is the stately brick, gas fireplace which is flanked by matching custom bookshelves and two windows. There are three large front windows that allow for lots of natural light to stream into this sun filled room. Continue to the gracious dining room which has two built-in corner cabinets and two large windows. Just off the dining room is a cozy office where you can work and take in the views of the expansive backyard. Adjacent to the dining room is a spacious kitchen with walk-in pantry awaiting your personal touches. There are two exterior doors off the kitchen; one to a newer back porch and the other to the side driveway. This door also leads to the unfinished basement. There is a small bonus room just off the kitchen and at one point the seller thought of turning it into a mud room. Continue up the beautiful wooden staircase that has a small landing and window to brighten the space. On the second level there is a master bedroom with two cedar closets and two additional good sized bedrooms; one with access to third floor walk up perfect for a fourth bedroom, office, storage or you can make it your own additional living space. Completing the second level is a large linen closet, a small room currently used for storage and a nicely updated white bathroom. Newer roof (2017), newer windows, newer heater, newer hot water heater and a newer back porch. Perfectly located for easy access to major roadways to New York, Princeton and Philadelphia. Also within walking distance to TCNJ college campus.
Location
State NJ
County Mercer
Area Ewing Twp (21102)
Zoning R-1
Rooms
Other Rooms Living Room, Dining Room, Primary Bedroom, Bedroom 2, Bedroom 3, Kitchen, Foyer, Storage Room, Attic
Basement Full
Interior
Interior Features Built-Ins, Pantry
Hot Water Natural Gas
Heating Radiator
Cooling Window Unit(s)
Flooring Hardwood
Fireplaces Number 1
Fireplaces Type Brick, Gas/Propane
Fireplace Y
Window Features Replacement
Heat Source Natural Gas
Laundry Basement
Exterior
Parking Features Garage - Rear Entry
Garage Spaces 1.0
Water Access N
View Garden/Lawn
Roof Type Asphalt,Shingle
Accessibility None
Total Parking Spaces 1
Garage Y
Building
Lot Description Front Yard, Level, Open, Rear Yard, SideYard(s)
Story 3+
Sewer Public Sewer
Water Well
Architectural Style Colonial
Level or Stories 3+
Additional Building Above Grade, Below Grade
New Construction N
Schools
School District Ewing Township Public Schools
Others
Senior Community No
Tax ID 02-00229 10-00023
Ownership Fee Simple
SqFt Source Estimated
Special Listing Condition Standard
Read Less Info
Want to know what your home might be worth? Contact us for a FREE valuation!

Our team is ready to help you sell your home for the highest possible price ASAP

Bought with Edward T Heebner Jr. • BHHS Fox & Roach Hopewell Valley

"My job is to find and attract mastery-based agents to the office, protect the culture, and make sure everyone is happy! "


