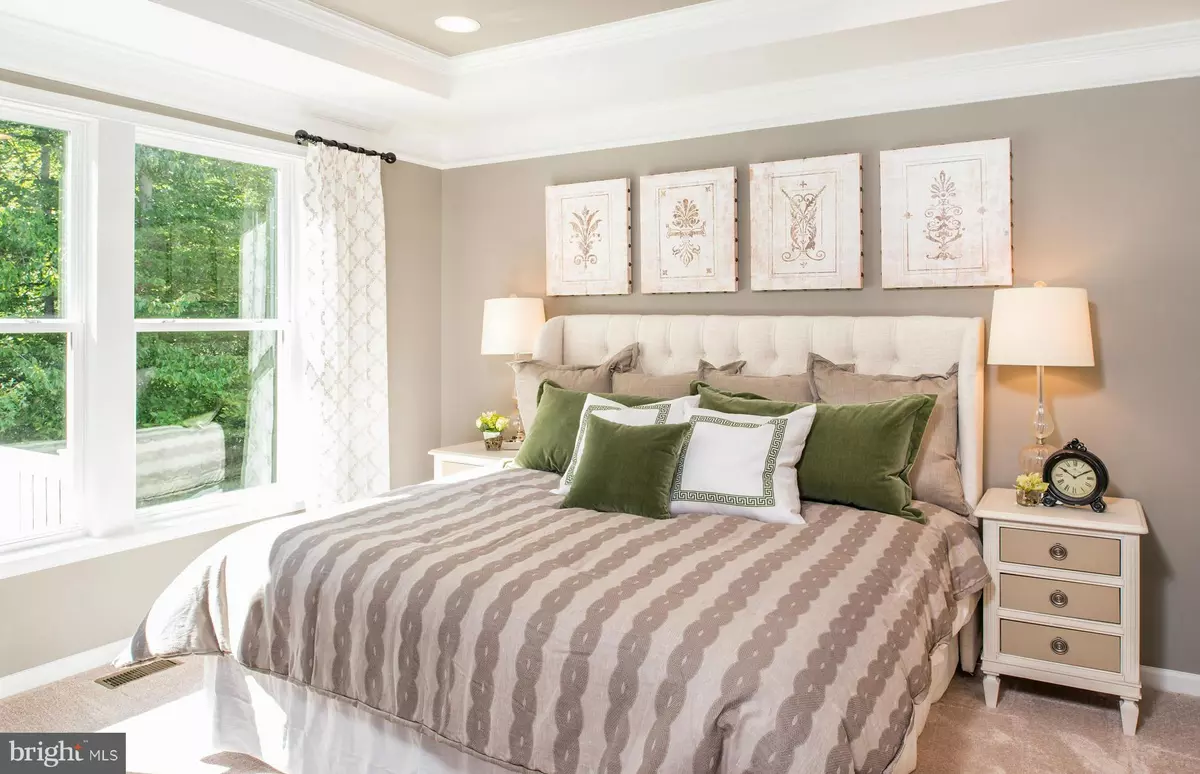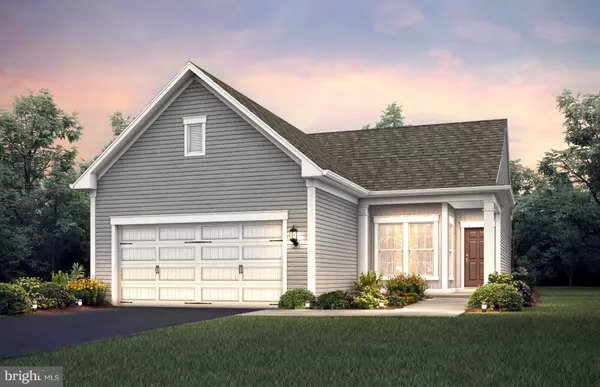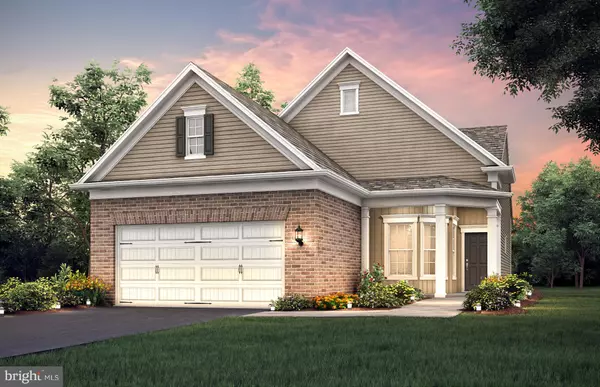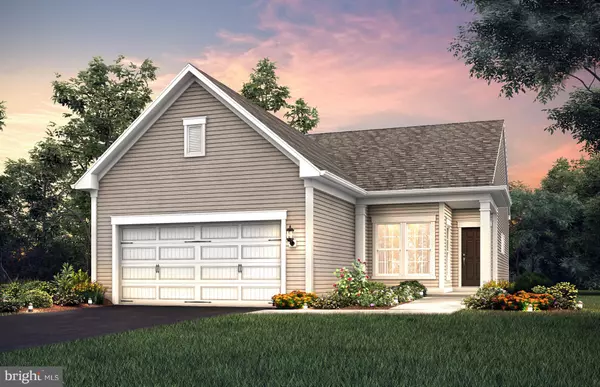$400,000
$414,049
3.4%For more information regarding the value of a property, please contact us for a free consultation.
3 Beds
3 Baths
2,924 SqFt
SOLD DATE : 10/24/2019
Key Details
Sold Price $400,000
Property Type Single Family Home
Sub Type Detached
Listing Status Sold
Purchase Type For Sale
Square Footage 2,924 sqft
Price per Sqft $136
Subdivision Celebrate
MLS Listing ID VAST213070
Sold Date 10/24/19
Style Traditional
Bedrooms 3
Full Baths 3
HOA Fees $286/mo
HOA Y/N Y
Abv Grd Liv Area 1,607
Originating Board BRIGHT
Year Built 2019
Annual Tax Amount $4,000
Tax Year 2019
Lot Size 5,000 Sqft
Acres 0.8
Property Description
Active Adult Age Qualified Community 55+ Beautiful Noir Hill home with Sunroom and Fully Finished Basement -- 3 Bedroom, 3 Baths Single Family home with Den featuring 42 Tahoe Painted Maple Linen Cabinets w/ Iced White Quartz Countertops and Stainless Steel Gas Appliances, Luxury Owner s Bathroom with Shower and Soaking Tub Hardwood and Ceramic floors throughout the main level with a whole house Humidifier. The Gated Community is surrounded by 125 acres of conservatory land and offers the legendary Del Webb lifestyle, including full lawn care, 30,800 sq. ft. clubhouse with indoor/outdoor pools, fitness facility, indoor track, tennis/pickle ball courts, bocce courts, garden plots, and a Full-time lifestyle director. Available in September 2019.
Location
State VA
County Stafford
Zoning NA
Rooms
Other Rooms Den, Foyer, Breakfast Room, Great Room, Laundry
Basement Fully Finished, Interior Access
Main Level Bedrooms 2
Interior
Interior Features Combination Dining/Living, Breakfast Area, Family Room Off Kitchen, Entry Level Bedroom, Carpet, Combination Kitchen/Dining, Dining Area, Floor Plan - Open, Kitchen - Eat-In, Kitchen - Table Space, Primary Bath(s), Pantry, Sprinkler System, Stall Shower, Walk-in Closet(s)
Hot Water Electric
Heating Forced Air
Cooling Central A/C
Flooring Carpet, Vinyl
Equipment Dishwasher, Disposal, Microwave, Stove, Washer/Dryer Hookups Only
Furnishings No
Fireplace N
Window Features Double Pane,Energy Efficient,Screens,Vinyl Clad
Appliance Dishwasher, Disposal, Microwave, Stove, Washer/Dryer Hookups Only
Heat Source Natural Gas
Laundry Hookup, Main Floor
Exterior
Parking Features Garage - Front Entry
Garage Spaces 2.0
Utilities Available Natural Gas Available, Electric Available
Amenities Available Club House, Exercise Room, Fitness Center, Game Room, Pool - Indoor, Pool - Outdoor, Tennis Courts
Water Access N
View Other
Roof Type Architectural Shingle
Accessibility Other, 2+ Access Exits, 32\"+ wide Doors, 36\"+ wide Halls, >84\" Garage Door, Doors - Swing In, Level Entry - Main, No Stairs, Wheelchair Height Mailbox, Wheelchair Mod
Attached Garage 2
Total Parking Spaces 2
Garage Y
Building
Story 2
Sewer Public Sewer
Water Public
Architectural Style Traditional
Level or Stories 2
Additional Building Above Grade, Below Grade
Structure Type 9'+ Ceilings
New Construction Y
Schools
Elementary Schools Rocky Run
Middle Schools T. Benton Gayle
High Schools Stafford
School District Stafford County Public Schools
Others
Pets Allowed Y
HOA Fee Include Lawn Care Front,Lawn Care Rear,Lawn Care Side,Lawn Maintenance,Snow Removal,Trash,Cable TV,Health Club,Pool(s),Recreation Facility,Road Maintenance,Security Gate
Senior Community Yes
Age Restriction 55
Ownership Fee Simple
SqFt Source Estimated
Security Features Main Entrance Lock,Sprinkler System - Indoor,Smoke Detector,Security Gate
Acceptable Financing Conventional, FHA, VA, USDA, Other, Cash, Contract
Horse Property N
Listing Terms Conventional, FHA, VA, USDA, Other, Cash, Contract
Financing Conventional,FHA,VA,USDA,Other,Cash,Contract
Special Listing Condition Standard
Pets Description Dogs OK, Cats OK
Read Less Info
Want to know what your home might be worth? Contact us for a FREE valuation!

Our team is ready to help you sell your home for the highest possible price ASAP

Bought with Non Member • Metropolitan Regional Information Systems, Inc.

"My job is to find and attract mastery-based agents to the office, protect the culture, and make sure everyone is happy! "







