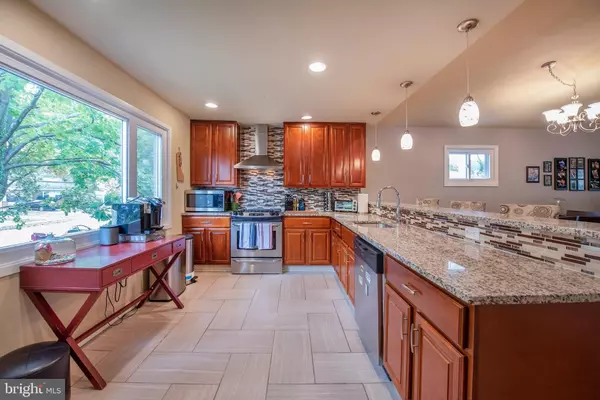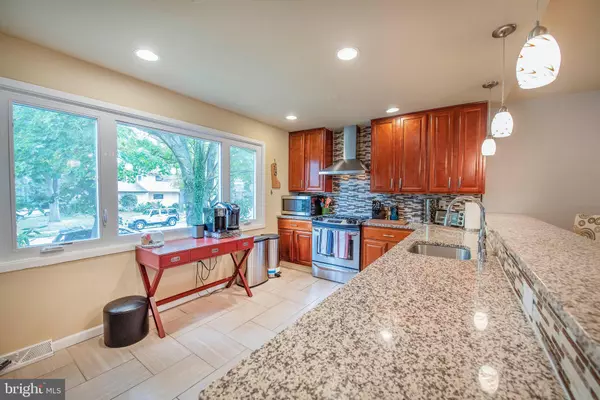$345,000
$345,000
For more information regarding the value of a property, please contact us for a free consultation.
4 Beds
3 Baths
2,963 SqFt
SOLD DATE : 11/07/2019
Key Details
Sold Price $345,000
Property Type Single Family Home
Sub Type Detached
Listing Status Sold
Purchase Type For Sale
Square Footage 2,963 sqft
Price per Sqft $116
Subdivision Green Acres
MLS Listing ID DENC488396
Sold Date 11/07/19
Style Contemporary,Split Level
Bedrooms 4
Full Baths 2
Half Baths 1
HOA Fees $2/ann
HOA Y/N Y
Abv Grd Liv Area 2,225
Originating Board BRIGHT
Year Built 1958
Annual Tax Amount $2,579
Tax Year 2019
Lot Size 0.280 Acres
Acres 0.28
Lot Dimensions 80.00 x 150.00
Property Description
Do not miss out on this completely updated North Wilmington split level. If you're looking for a great open floor plan, look no further. This home features a redesigned gourmet kitchen with stainless appliances, 42 in cherry cabinets and gorgeous granite countertops. The oversized breakfast bar is a great feature for entertaining and visiting with family while preparing meals. The dining room and living room have refinished hardwood floors, a vaulted ceiling and a statement tiled woodburning fireplace . Off the back of the home, you'll find an oversized screened in porch that overlooks the level, fenced in backyard. The master bedroom is located on the 2nd floor and features a large walk in closet and updated on-suite bathroom. Two additional bedrooms, an updated hall bathroom and two hall closets complete the upper level. You'll find a cozy family room and 4th bedroom on the lower level as well as your half bathroom, attached garage access and back patio access. The basement is also finished as an additional bonus room or rec space with another carpeted multipurpose room with closet attached to it which could be used as an additional office. Other notable features include updated HVAC, appliances, windows and water heater all in 2013, updated rear entry doors and screened doors 2015, 6-7 person hot tub professionaly installed in 2017 and in excellent condition, large rear shed installed 2015, rear playset installed 2018, fence professionaly installed in 2014 with extra wide gate, widened asphault driveway in 2014, transferrable bond to the 3 neighborhood pools and smart nest thermostat included. This home is not one you'll want to mi
Location
State DE
County New Castle
Area Brandywine (30901)
Zoning NC6.5
Rooms
Other Rooms Living Room, Dining Room, Primary Bedroom, Bedroom 2, Bedroom 4, Kitchen, Family Room, Other, Bathroom 3, Bonus Room, Screened Porch
Basement Full
Interior
Heating Forced Air
Cooling Central A/C
Fireplaces Number 1
Heat Source Natural Gas
Exterior
Parking Features Inside Access
Garage Spaces 1.0
Water Access N
Accessibility None
Attached Garage 1
Total Parking Spaces 1
Garage Y
Building
Story 2
Sewer Public Sewer
Water Public
Architectural Style Contemporary, Split Level
Level or Stories 2
Additional Building Above Grade, Below Grade
New Construction N
Schools
School District Brandywine
Others
Senior Community No
Tax ID 06-093.00-320
Ownership Fee Simple
SqFt Source Assessor
Special Listing Condition Standard
Read Less Info
Want to know what your home might be worth? Contact us for a FREE valuation!

Our team is ready to help you sell your home for the highest possible price ASAP

Bought with Bruce White Jr. • RE/MAX Elite
"My job is to find and attract mastery-based agents to the office, protect the culture, and make sure everyone is happy! "







