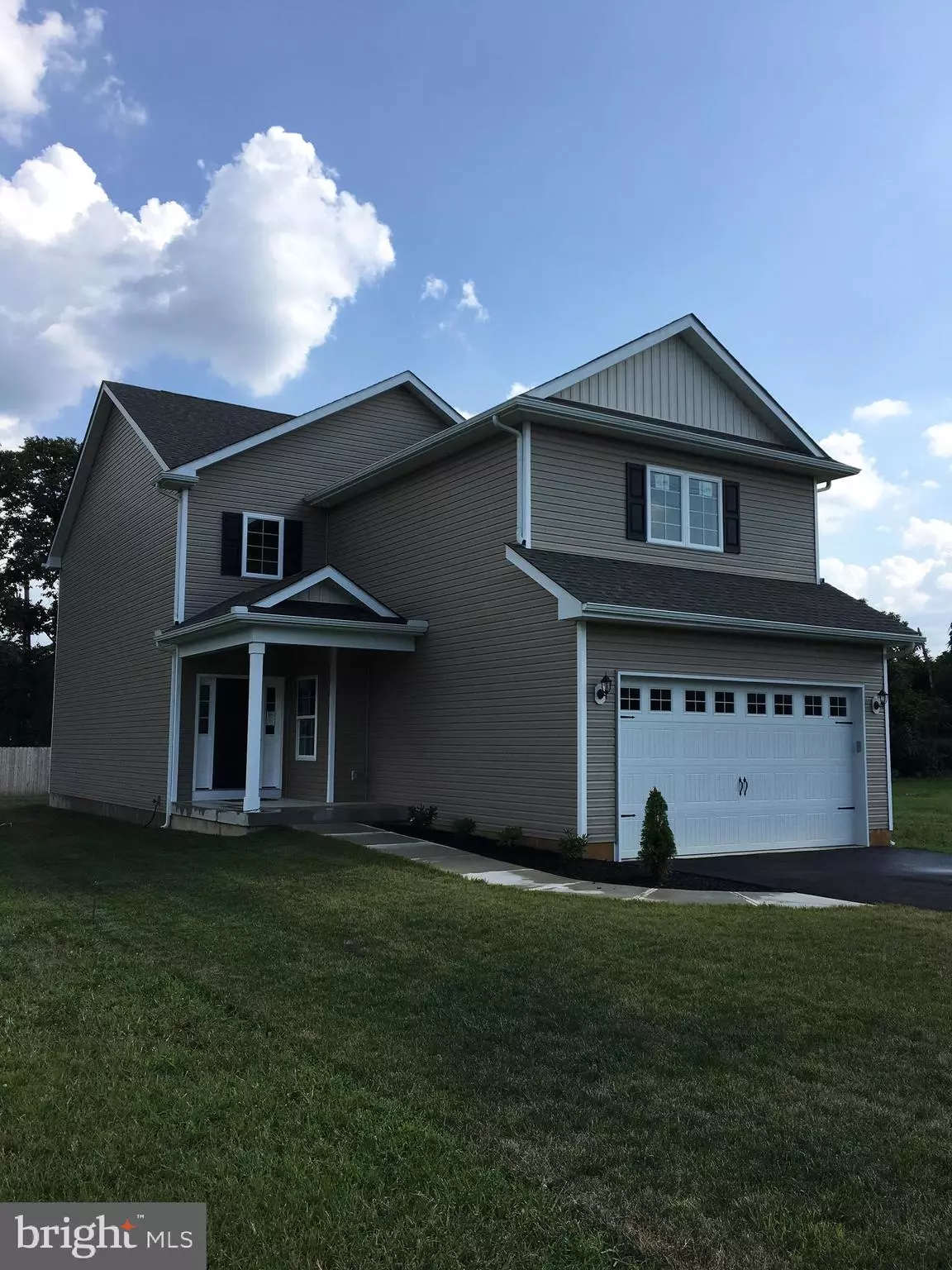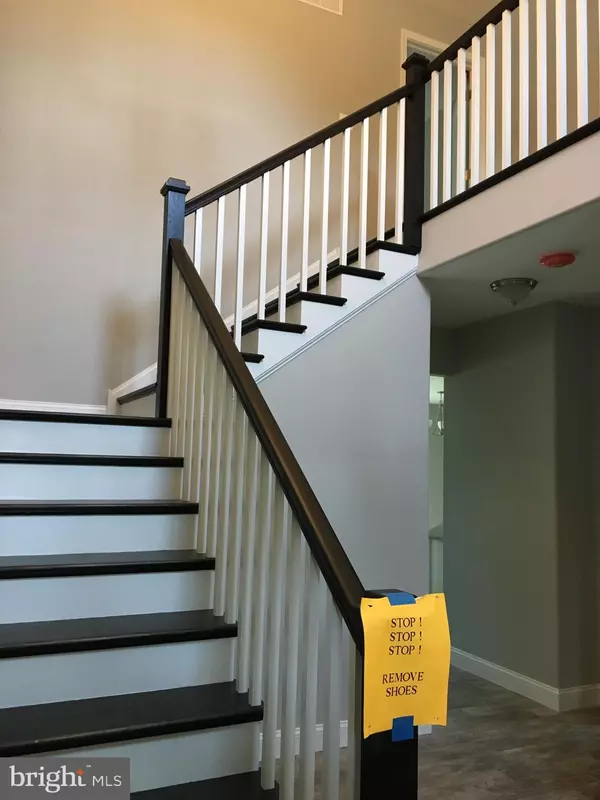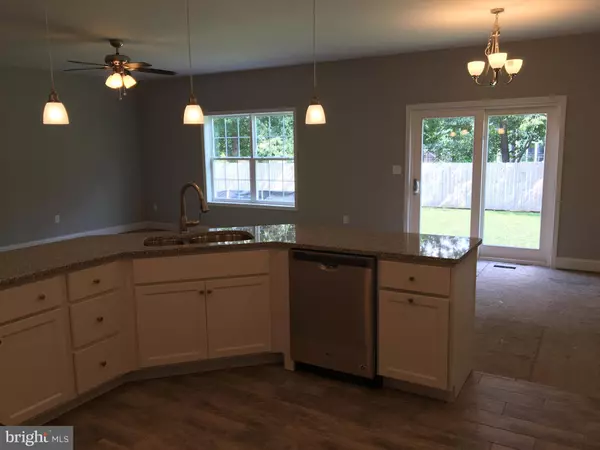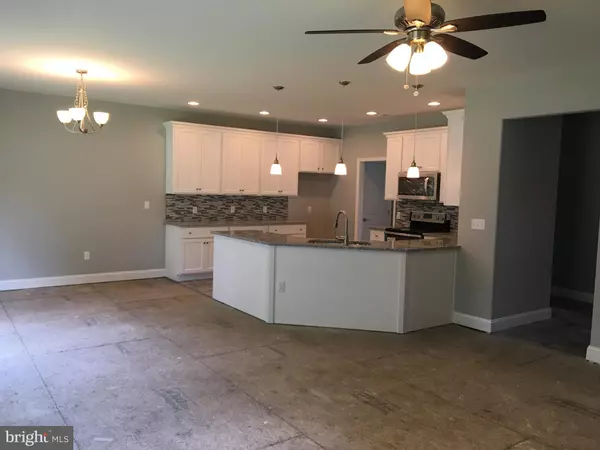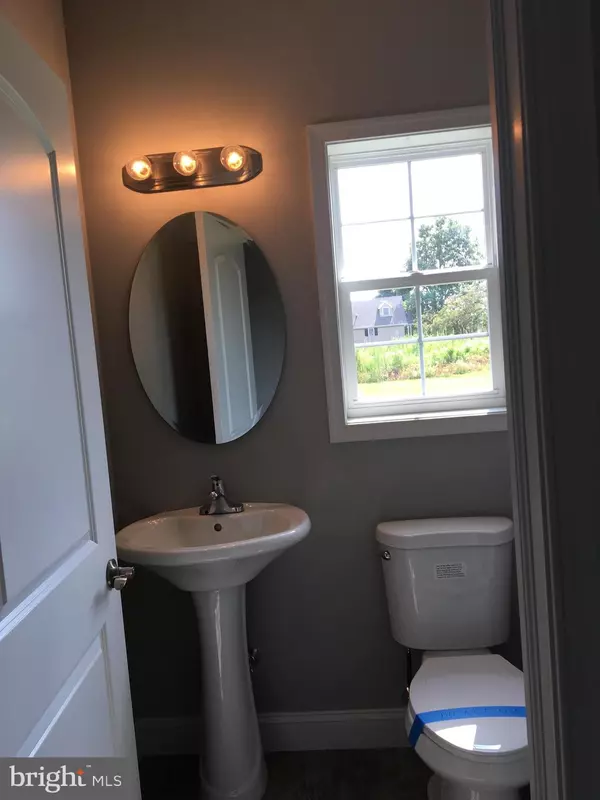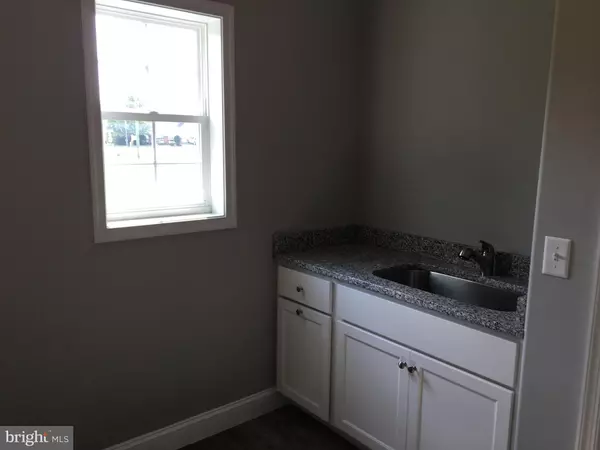$315,000
$299,999
5.0%For more information regarding the value of a property, please contact us for a free consultation.
5 Beds
3 Baths
2,500 SqFt
SOLD DATE : 11/08/2019
Key Details
Sold Price $315,000
Property Type Single Family Home
Sub Type Detached
Listing Status Sold
Purchase Type For Sale
Square Footage 2,500 sqft
Price per Sqft $126
Subdivision Townsend
MLS Listing ID DENC484254
Sold Date 11/08/19
Style Colonial
Bedrooms 5
Full Baths 2
Half Baths 1
HOA Y/N N
Abv Grd Liv Area 2,500
Originating Board BRIGHT
Year Built 2019
Annual Tax Amount $112
Tax Year 2018
Lot Size 7,405 Sqft
Acres 0.17
Lot Dimensions 50.00 x 150.00
Property Description
BEAUTIFUL 5 BEDROOM, 2.5 BATHROOM TWO STORY HOME LOCATED ON A PRIVATE MAIN STREET LOT IN TOWNSEND, DELAWARE. THIS QUALITY CUSTOM BUILT HOME INCLUDES A ENGINEERED FLOOR TRUSS SYSTEM, ENERGY STAR INSULATION PACKAGE, CUSTOM SOLID WOOD KITCHEN CABINETS, GRANITE COUNTERTOPS, STAINLESS STEEL APPLIANCES, UPGRADE ELECTRICAL PACKAGE, TANKLESS HOT WATER HEATER, NATURAL GAS HEATING, CENTRAL AIR CONDITIONING, UPGRADED TILE FLOORING, CUSTOM TRIM AND PAINT. THE OVERSIZED MASTER BEDROOM HAS A HUGE WALK IN CLOSET. THE MASTER BATHROOM HAS A 5 FOOT SHOWER AND DOUBLE BOWL VANITY. THE 2 CAR GARAGE HAS AN OVERSIDED CUSTOM DOOR WITH OPENER AND IS COMPLETELY INSULATED, DRYWALLED AND PAINTED. THE OVERSIZE BLACKTOP DRIVEWAY ALLOWS FOR EASY OFF ROAD PARKING. DON T MISS YOUR OPPORTUNITY TO OWN THIS LUXERY HOME WITH OVER $40,000.00 IN CUSTOM UPGRADES! BUYERS STILL HAVE TIME TO SELECT CARPET COLORS. Owner is a DE Licensed Realtor
Location
State DE
County New Castle
Area South Of The Canal (30907)
Zoning 25RAA
Rooms
Other Rooms Dining Room, Primary Bedroom, Bedroom 2, Bedroom 3, Bedroom 4, Bedroom 5, Kitchen, Great Room, Laundry, Bathroom 2, Primary Bathroom
Main Level Bedrooms 1
Interior
Interior Features Carpet, Ceiling Fan(s), Combination Dining/Living, Entry Level Bedroom, Family Room Off Kitchen, Floor Plan - Open, Kitchen - Island, Primary Bath(s), Stall Shower, Tub Shower, Upgraded Countertops, Walk-in Closet(s)
Hot Water Tankless
Heating Forced Air
Cooling Central A/C
Flooring Ceramic Tile, Carpet
Equipment Built-In Microwave, Dishwasher, Disposal, Oven - Single, Oven/Range - Electric, Oven - Self Cleaning, Stainless Steel Appliances, Washer/Dryer Hookups Only, Water Heater - Tankless
Fireplace N
Window Features Casement,Double Hung,ENERGY STAR Qualified,Screens
Appliance Built-In Microwave, Dishwasher, Disposal, Oven - Single, Oven/Range - Electric, Oven - Self Cleaning, Stainless Steel Appliances, Washer/Dryer Hookups Only, Water Heater - Tankless
Heat Source Natural Gas
Laundry Main Floor
Exterior
Exterior Feature Porch(es)
Garage Spaces 4.0
Fence Wood
Water Access N
Roof Type Architectural Shingle
Accessibility Doors - Lever Handle(s), 36\"+ wide Halls
Porch Porch(es)
Total Parking Spaces 4
Garage N
Building
Story 2
Foundation Crawl Space
Sewer Public Sewer
Water Public
Architectural Style Colonial
Level or Stories 2
Additional Building Above Grade, Below Grade
Structure Type 9'+ Ceilings,Dry Wall
New Construction Y
Schools
School District Appoquinimink
Others
Pets Allowed Y
Senior Community No
Tax ID 25-003.00-002
Ownership Fee Simple
SqFt Source Estimated
Acceptable Financing Conventional, Cash, FHA, USDA, VA
Horse Property N
Listing Terms Conventional, Cash, FHA, USDA, VA
Financing Conventional,Cash,FHA,USDA,VA
Special Listing Condition Standard
Pets Allowed No Pet Restrictions
Read Less Info
Want to know what your home might be worth? Contact us for a FREE valuation!

Our team is ready to help you sell your home for the highest possible price ASAP

Bought with Natalia Khingelova • RE/MAX Edge
"My job is to find and attract mastery-based agents to the office, protect the culture, and make sure everyone is happy! "


