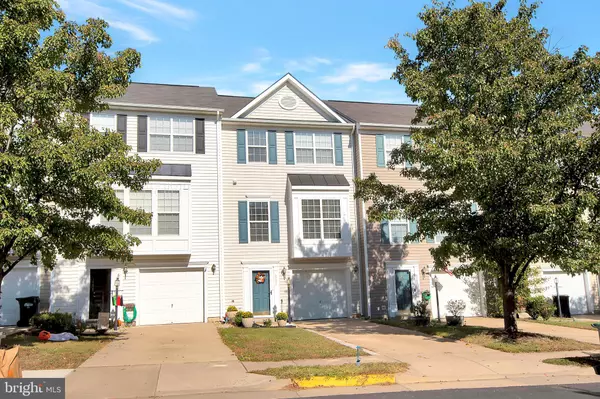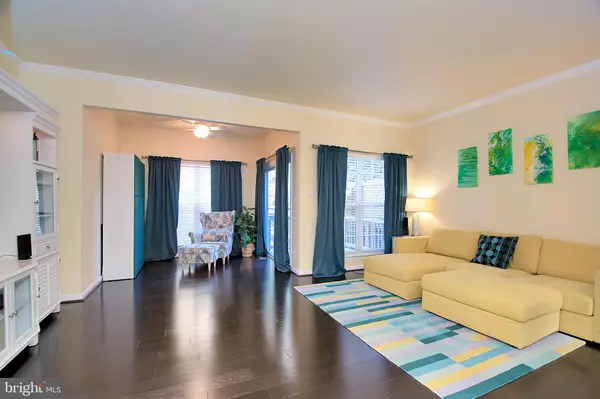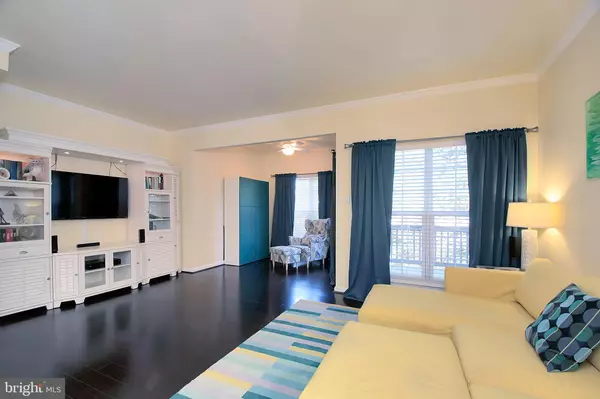$260,000
$260,000
For more information regarding the value of a property, please contact us for a free consultation.
3 Beds
3 Baths
1,684 SqFt
SOLD DATE : 11/08/2019
Key Details
Sold Price $260,000
Property Type Townhouse
Sub Type Interior Row/Townhouse
Listing Status Sold
Purchase Type For Sale
Square Footage 1,684 sqft
Price per Sqft $154
Subdivision Bealeton Station
MLS Listing ID VAFQ162748
Sold Date 11/08/19
Style Traditional
Bedrooms 3
Full Baths 2
Half Baths 1
HOA Fees $100/qua
HOA Y/N Y
Abv Grd Liv Area 1,576
Originating Board BRIGHT
Year Built 2003
Annual Tax Amount $2,300
Tax Year 2018
Lot Size 1,799 Sqft
Acres 0.04
Property Description
Stunning!! This beautiful home is move in ready and thanks to bump-outs on all 3 levels you have more living space!!! Upon walking into this home you will find gorgeous dark hardwood floors, access to your own garage and an unfinished basement waiting for your personal touch! OR, leave it as is for the perfect storage room because everyone needs storage! The half bath on the lower level is already roughed in and framed to complete bathroom access on all levels! The basement also features walk out access to your fenced backyard which includes a paver patio! The main floor of this homes includes a large family room, half bath, a kitchen located centrally giving you access to the family rm and formal dining rm! The updated kitchen includes granite counters and SS appliances and the slider door access to your own deck makes cooking out a breeze! The 3rd floor finishes out this great home with 3 bedrooms and 2 full baths! The spacious master bedroom can easily fit a king size bed, all your furniture and clothes as it also offers a walk in closet! This home also includes a brand new HVAC, W/D and a water treatment system!
Location
State VA
County Fauquier
Zoning R4
Rooms
Other Rooms Utility Room
Basement Daylight, Full, Front Entrance, Garage Access, Heated, Rear Entrance, Windows
Interior
Interior Features Carpet, Ceiling Fan(s), Family Room Off Kitchen, Floor Plan - Traditional, Formal/Separate Dining Room, Soaking Tub, Stall Shower, Upgraded Countertops, Walk-in Closet(s), Water Treat System, Window Treatments, Wood Floors
Heating Heat Pump(s)
Cooling Central A/C, Ceiling Fan(s), Heat Pump(s)
Flooring Hardwood, Carpet
Equipment Built-In Microwave, Dishwasher, Disposal, Dryer, Oven/Range - Electric, Refrigerator, Stainless Steel Appliances, Washer, Water Heater
Appliance Built-In Microwave, Dishwasher, Disposal, Dryer, Oven/Range - Electric, Refrigerator, Stainless Steel Appliances, Washer, Water Heater
Heat Source Electric
Exterior
Garage Basement Garage, Garage - Front Entry, Inside Access
Garage Spaces 1.0
Fence Wood
Utilities Available Cable TV, Sewer Available, Under Ground, Phone Available
Amenities Available Common Grounds, Pool - Outdoor, Tot Lots/Playground
Waterfront N
Water Access N
View Trees/Woods
Accessibility None
Parking Type Driveway, Attached Garage, Off Street
Attached Garage 1
Total Parking Spaces 1
Garage Y
Building
Story 3+
Sewer Public Sewer
Water Public
Architectural Style Traditional
Level or Stories 3+
Additional Building Above Grade, Below Grade
New Construction N
Schools
Elementary Schools Grace Miller
Middle Schools Cedar Lee
High Schools Liberty
School District Fauquier County Public Schools
Others
HOA Fee Include Trash,Common Area Maintenance
Senior Community No
Tax ID 6899-34-6634
Ownership Fee Simple
SqFt Source Estimated
Security Features Security System
Acceptable Financing Cash, Conventional, FHA, USDA, VA, VHDA
Listing Terms Cash, Conventional, FHA, USDA, VA, VHDA
Financing Cash,Conventional,FHA,USDA,VA,VHDA
Special Listing Condition Standard
Read Less Info
Want to know what your home might be worth? Contact us for a FREE valuation!

Our team is ready to help you sell your home for the highest possible price ASAP

Bought with Justin Bailey • Keller Williams Capital Properties

"My job is to find and attract mastery-based agents to the office, protect the culture, and make sure everyone is happy! "







