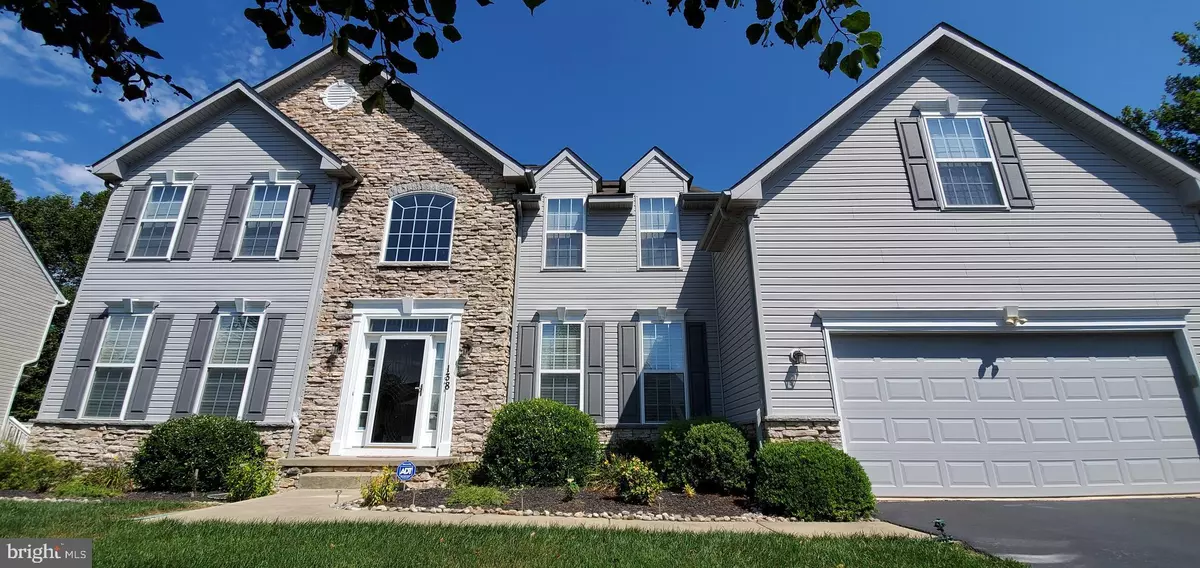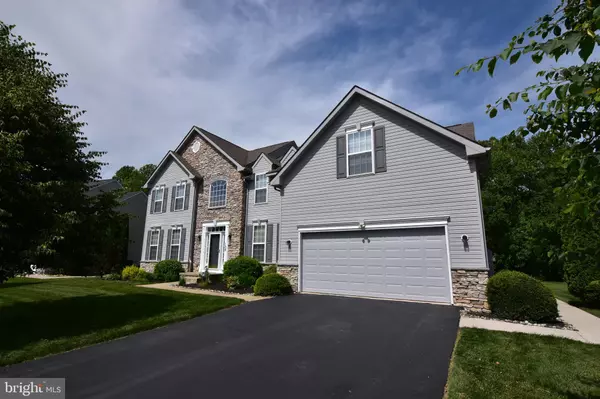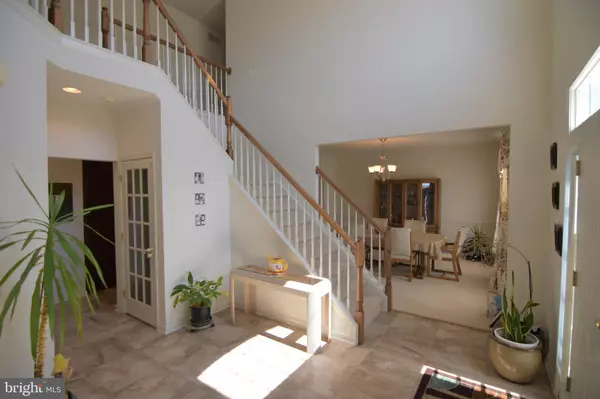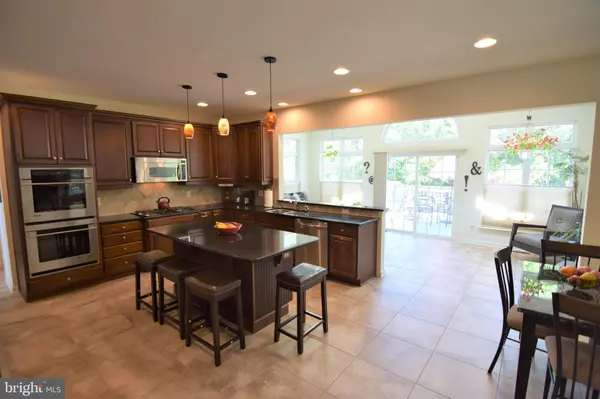$412,000
$427,000
3.5%For more information regarding the value of a property, please contact us for a free consultation.
5 Beds
5 Baths
4,625 SqFt
SOLD DATE : 11/06/2019
Key Details
Sold Price $412,000
Property Type Single Family Home
Sub Type Detached
Listing Status Sold
Purchase Type For Sale
Square Footage 4,625 sqft
Price per Sqft $89
Subdivision Townsend Village
MLS Listing ID DENC479724
Sold Date 11/06/19
Style Colonial
Bedrooms 5
Full Baths 3
Half Baths 2
HOA Fees $25/ann
HOA Y/N Y
Abv Grd Liv Area 3,325
Originating Board BRIGHT
Year Built 2007
Annual Tax Amount $3,538
Tax Year 2018
Lot Size 10,890 Sqft
Acres 0.25
Lot Dimensions 0.00 x 0.00
Property Description
Someones lucky day. New Reduced Price and Wow, what an amazing property. Handler built Bryson II model with numerous upgrades and custom features. Sellers motivated and quick close is available. This home is a center hall colonial with an open 2 story foyer. The foyer has 18 upgraded tile floors that continue into the kitchen, sunroom and powder room. There is a formal living and dining room on each side of the foyer. Both rooms have crown molding with the dining room also having a chair rail. The kitchen is stunning. Here the owners have upgraded the kitchen to a true gourmet kitchen. There is a large center island, upgraded raised panel cabinetry with crown molding, side panel bead board and numerous pull out drawers and bins. The appliances have all been upgraded to GE Profile or Monogram stainless steel. The gas cooktop has 5 burners and there is a dual convection oven. Numerous recessed lights, a desk area, and pantry cabinets complete the kitchen. The kitchen opens to a sunroom that offers cathedral ceilings, skylights, custom window treatments and doors to the outdoor deck. The family room also has cathedral ceilings, a gas fireplace and convenient back staircase to the 2nd floor. Completing the 1st level the owners opted to have a main level bedroom with a full bath. Great for guests. Upstairs there are 4 Bedrooms highlighted by the master bedroom suite. Here one will find upgrades and features including a tray ceiling, master retreat area, walk in closet, luxurious bath that has tile floors, tiled shower, jacuzzi tub and skylight. If this space wasn t enough there is additional finished space in the basement. A large recreation area, half bath and a separate workout room all with higher than normal ceilings for a basement. There is additional unfinished space for storage and a bilco door offering outside access. This property sits on a premium lot backing to open space. The large deck has a natural gas line for a grill. The owners have upgraded the HVAC system to have separate zones, added a deluxe hepa filtration system, added a radon system, water softener and reverse osmosis filtration system and a security system. The house has been impeccably maintained and is ready for a new owner. Conveniently located in the Appoquinimink School District and only minutes to the Westown Town Centre Shopping District and the new 301 bypass.
Location
State DE
County New Castle
Area South Of The Canal (30907)
Zoning 25R1A
Direction Southwest
Rooms
Other Rooms Living Room, Dining Room, Primary Bedroom, Sitting Room, Bedroom 2, Bedroom 3, Bedroom 4, Bedroom 5, Kitchen, Game Room, Family Room, Sun/Florida Room, Exercise Room, Bathroom 2, Bathroom 3, Primary Bathroom, Half Bath
Basement Full, Drainage System, Heated, Interior Access, Outside Entrance, Partially Finished, Poured Concrete, Rear Entrance, Sump Pump
Main Level Bedrooms 1
Interior
Interior Features Air Filter System, Attic, Attic/House Fan, Breakfast Area, Built-Ins, Carpet, Ceiling Fan(s), Chair Railings, Crown Moldings, Dining Area, Double/Dual Staircase, Entry Level Bedroom, Family Room Off Kitchen, Floor Plan - Open, Formal/Separate Dining Room, Kitchen - Eat-In, Kitchen - Gourmet, Kitchen - Island, Kitchen - Table Space, Primary Bath(s), Recessed Lighting, Skylight(s), Upgraded Countertops, Walk-in Closet(s)
Hot Water Natural Gas
Heating Forced Air
Cooling Central A/C, Air Purification System, Attic Fan, Ceiling Fan(s), Programmable Thermostat, Zoned
Flooring Carpet, Ceramic Tile, Vinyl
Fireplaces Number 1
Fireplaces Type Gas/Propane, Fireplace - Glass Doors, Marble
Equipment Built-In Range, Cooktop, Cooktop - Down Draft, Dishwasher, Disposal, Oven - Double, Oven - Self Cleaning, Oven - Wall, Refrigerator, Stainless Steel Appliances
Fireplace Y
Appliance Built-In Range, Cooktop, Cooktop - Down Draft, Dishwasher, Disposal, Oven - Double, Oven - Self Cleaning, Oven - Wall, Refrigerator, Stainless Steel Appliances
Heat Source Natural Gas
Laundry Main Floor
Exterior
Exterior Feature Deck(s)
Parking Features Garage - Front Entry, Garage Door Opener, Inside Access
Garage Spaces 4.0
Water Access N
Roof Type Asphalt
Accessibility None
Porch Deck(s)
Attached Garage 2
Total Parking Spaces 4
Garage Y
Building
Lot Description Backs - Open Common Area, Backs - Parkland, Backs to Trees, Level
Story 2
Foundation Passive Radon Mitigation
Sewer Public Sewer
Water Public
Architectural Style Colonial
Level or Stories 2
Additional Building Above Grade, Below Grade
New Construction N
Schools
School District Appoquinimink
Others
Pets Allowed N
Senior Community No
Tax ID 25-001.00-084
Ownership Fee Simple
SqFt Source Assessor
Security Features Exterior Cameras,Surveillance Sys
Acceptable Financing Cash, Conventional, FHA, VA, USDA
Listing Terms Cash, Conventional, FHA, VA, USDA
Financing Cash,Conventional,FHA,VA,USDA
Special Listing Condition Standard
Read Less Info
Want to know what your home might be worth? Contact us for a FREE valuation!

Our team is ready to help you sell your home for the highest possible price ASAP

Bought with Denine Taraskus • Weichert Realtors-Limestone
"My job is to find and attract mastery-based agents to the office, protect the culture, and make sure everyone is happy! "







