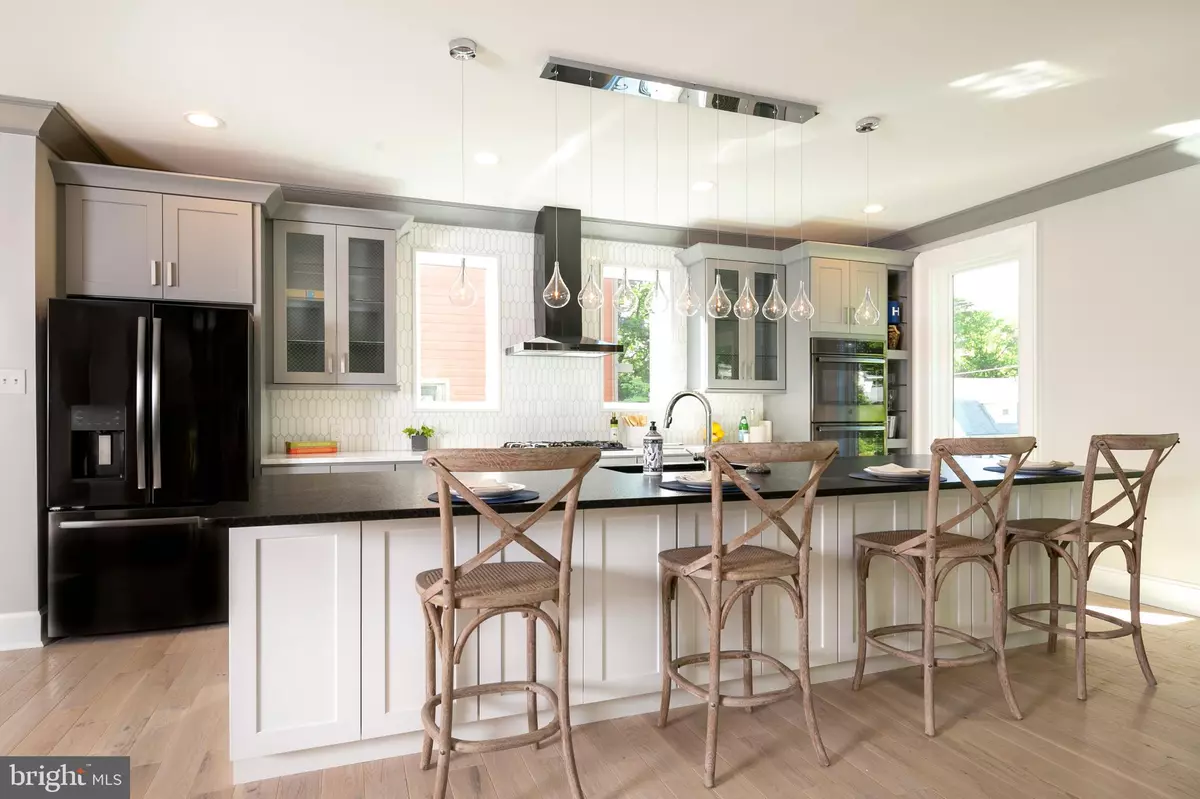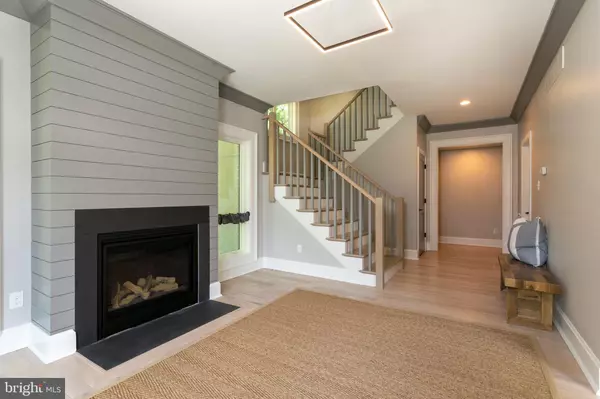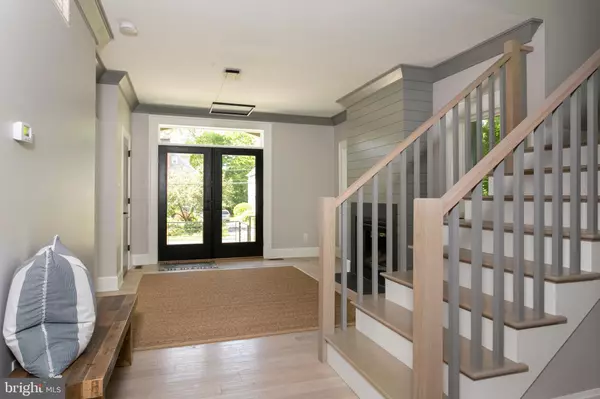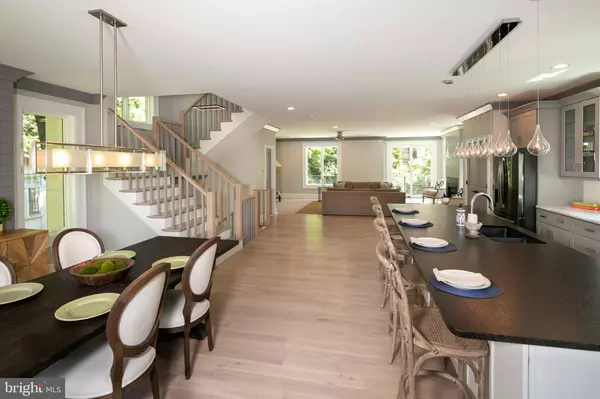$625,000
$649,900
3.8%For more information regarding the value of a property, please contact us for a free consultation.
4 Beds
4 Baths
3,000 SqFt
SOLD DATE : 10/31/2019
Key Details
Sold Price $625,000
Property Type Single Family Home
Sub Type Detached
Listing Status Sold
Purchase Type For Sale
Square Footage 3,000 sqft
Price per Sqft $208
Subdivision Jenkintown
MLS Listing ID PAMC620424
Sold Date 10/31/19
Style Transitional
Bedrooms 4
Full Baths 3
Half Baths 1
HOA Y/N N
Abv Grd Liv Area 3,000
Originating Board BRIGHT
Year Built 2018
Annual Tax Amount $16,065
Tax Year 2020
Lot Size 8,395 Sqft
Acres 0.19
Property Description
Welcome home to this fabulous new construction house in desirable Jenkintown location just a short walk to train and commercial district along Old York Road.No expense spared at this high quality architect designed home.This 4 BR/3.5 BA premier quality, high design home features a thoughtfully designed floor plan perfect for today's livingEnter into a formal entry foyer with lovely gas fireplace. Spacious guest suite which is currently used as a home office.Ascend to the fabulous open-concept living floor with soaring ceilings modeled after a home in the Hamptons. A true chef's Eat-in kitchen with massive island with gorgeous black leathered granite island perfect for entertaining or daily casual dining. High-end appliances including range cook top with hood, double ovens, French door refrigerator, contemporary marble back splash and gorgeous custom shaker cabinetry with great storage.Open dining room with lovely ship lap feature wall and huge windows with incredible natural light..Spacious living room with gas fireplace with ship lap surround, sliding glass doors opening to rear balcony overlooking yard and charming older neighborhood houses. Lovely carrara marble powder room.Upstairs features 3 BR's and 2 full bathrooms. Huge Master suite with large Master BR with sliding glass doors, walk-in closet, and en-suite bathroom including double vanity plus fabulous spa-like European "wet room" with shower plus free standing soaking tub. 2 additional spacious BR's plus hall bathroom and laundry room complete this floor.Optional finished lower level for additional living space for media room/home gym/play room/home office. Over sized attached 2 car garage. These homes are built with top quality building materials. Short walk to train and commercial corridor and top Jenkintown schools. Easy access to Center City Philadelphia, the suburbs and major highways. Truly exceptional.
Location
State PA
County Montgomery
Area Jenkintown Boro (10610)
Zoning B
Rooms
Basement Unfinished
Main Level Bedrooms 1
Interior
Interior Features Built-Ins, Ceiling Fan(s), Dining Area, Floor Plan - Open, Kitchen - Eat-In, Recessed Lighting, Walk-in Closet(s)
Hot Water Electric
Heating Central
Cooling Central A/C
Fireplaces Number 2
Fireplaces Type Gas/Propane
Equipment Built-In Range, Dishwasher, Oven - Double, Range Hood
Fireplace Y
Appliance Built-In Range, Dishwasher, Oven - Double, Range Hood
Heat Source Electric
Laundry Hookup
Exterior
Exterior Feature Porch(es)
Parking Features Garage - Rear Entry, Garage Door Opener
Garage Spaces 4.0
Water Access N
Accessibility Other
Porch Porch(es)
Attached Garage 2
Total Parking Spaces 4
Garage Y
Building
Story 3+
Foundation Concrete Perimeter
Sewer Public Sewer
Water Public
Architectural Style Transitional
Level or Stories 3+
Additional Building Above Grade, Below Grade
New Construction Y
Schools
School District Jenkintown
Others
Senior Community No
Tax ID 10-00-03964-013
Ownership Fee Simple
SqFt Source Assessor
Special Listing Condition Standard
Read Less Info
Want to know what your home might be worth? Contact us for a FREE valuation!

Our team is ready to help you sell your home for the highest possible price ASAP

Bought with Valerie M Dewalt • Higgins & Welch Real Estate, Inc.

"My job is to find and attract mastery-based agents to the office, protect the culture, and make sure everyone is happy! "







