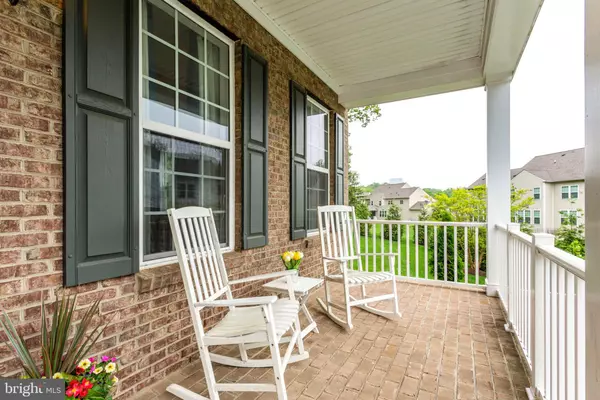$1,390,000
$1,425,000
2.5%For more information regarding the value of a property, please contact us for a free consultation.
5 Beds
5 Baths
4,685 SqFt
SOLD DATE : 10/31/2019
Key Details
Sold Price $1,390,000
Property Type Single Family Home
Sub Type Detached
Listing Status Sold
Purchase Type For Sale
Square Footage 4,685 sqft
Price per Sqft $296
Subdivision Preserve At Scotts Run
MLS Listing ID VAFX100649
Sold Date 10/31/19
Style Colonial
Bedrooms 5
Full Baths 4
Half Baths 1
HOA Fees $131/mo
HOA Y/N Y
Abv Grd Liv Area 3,852
Originating Board BRIGHT
Year Built 2013
Annual Tax Amount $17,180
Tax Year 2019
Lot Size 0.965 Acres
Acres 0.97
Property Description
NEW IMPROVED PRICE! MOTIVATED SELLER! BRING YOUR OFFERS! ENJOY living in a private friendly neighborhood surrounded by trees and parkland BUT only minutes from the heart of McLean, Tyson's Corner, the Silver line metro and 495. ENJOY the conveniences of having an elevator to help you with groceries or use when you have guests or family who are unable to do the stairs. ENJOY living in a immaculate home that you can move in and not have to do anything to update it! ENJOY an open floor plan, 10+ foot ceilings, gourmet kitchen with large island and stainless steel appliances, private back TREX deck, expansive front porch, 3 car garage for ample storage, a gas fireplace in large family room and lower level living that is perfect for guests or an in-law suite. Energy efficient home to ENJOY low monthly electric and gas bills. PRICE REDUCED TO SELL for YOU to ENJOY! Bring us your offers!
Location
State VA
County Fairfax
Zoning 110
Rooms
Other Rooms Living Room, Dining Room, Primary Bedroom, Sitting Room, Bedroom 2, Bedroom 3, Bedroom 4, Bedroom 5, Kitchen, Game Room, Family Room, Foyer, Breakfast Room, Study, Laundry, Other
Basement Full, Daylight, Partial, Fully Finished, Garage Access, Outside Entrance, Interior Access, Walkout Level, Windows
Interior
Interior Features Attic, Breakfast Area, Chair Railings, Crown Moldings, Dining Area, Elevator, Family Room Off Kitchen, Floor Plan - Open, Formal/Separate Dining Room, Kitchen - Gourmet, Kitchen - Island, Kitchen - Eat-In, Primary Bath(s), Recessed Lighting, Walk-in Closet(s), Window Treatments, Wood Floors
Hot Water Electric
Heating Forced Air
Cooling Central A/C
Flooring Hardwood, Carpet
Fireplaces Number 1
Fireplaces Type Gas/Propane, Mantel(s)
Equipment Built-In Microwave, Cooktop, Dishwasher, Disposal, ENERGY STAR Clothes Washer, Energy Efficient Appliances, Dryer - Front Loading, Oven - Double, Stainless Steel Appliances, Washer - Front Loading, Refrigerator
Fireplace Y
Window Features Triple Pane
Appliance Built-In Microwave, Cooktop, Dishwasher, Disposal, ENERGY STAR Clothes Washer, Energy Efficient Appliances, Dryer - Front Loading, Oven - Double, Stainless Steel Appliances, Washer - Front Loading, Refrigerator
Heat Source Natural Gas
Exterior
Exterior Feature Porch(es), Brick
Parking Features Garage - Front Entry
Garage Spaces 3.0
Water Access N
View Trees/Woods
Accessibility Elevator, Level Entry - Main
Porch Porch(es), Brick
Attached Garage 3
Total Parking Spaces 3
Garage Y
Building
Lot Description Backs to Trees, Landscaping
Story 3+
Sewer No Septic System
Water Public
Architectural Style Colonial
Level or Stories 3+
Additional Building Above Grade, Below Grade
Structure Type 9'+ Ceilings,Tray Ceilings
New Construction N
Schools
Elementary Schools Churchill Road
Middle Schools Cooper
High Schools Langley
School District Fairfax County Public Schools
Others
Pets Allowed N
Senior Community No
Tax ID 0301 33 0011
Ownership Fee Simple
SqFt Source Estimated
Horse Property N
Special Listing Condition Standard
Read Less Info
Want to know what your home might be worth? Contact us for a FREE valuation!

Our team is ready to help you sell your home for the highest possible price ASAP

Bought with Jennifer M McClintock • Keller Williams Realty

"My job is to find and attract mastery-based agents to the office, protect the culture, and make sure everyone is happy! "







