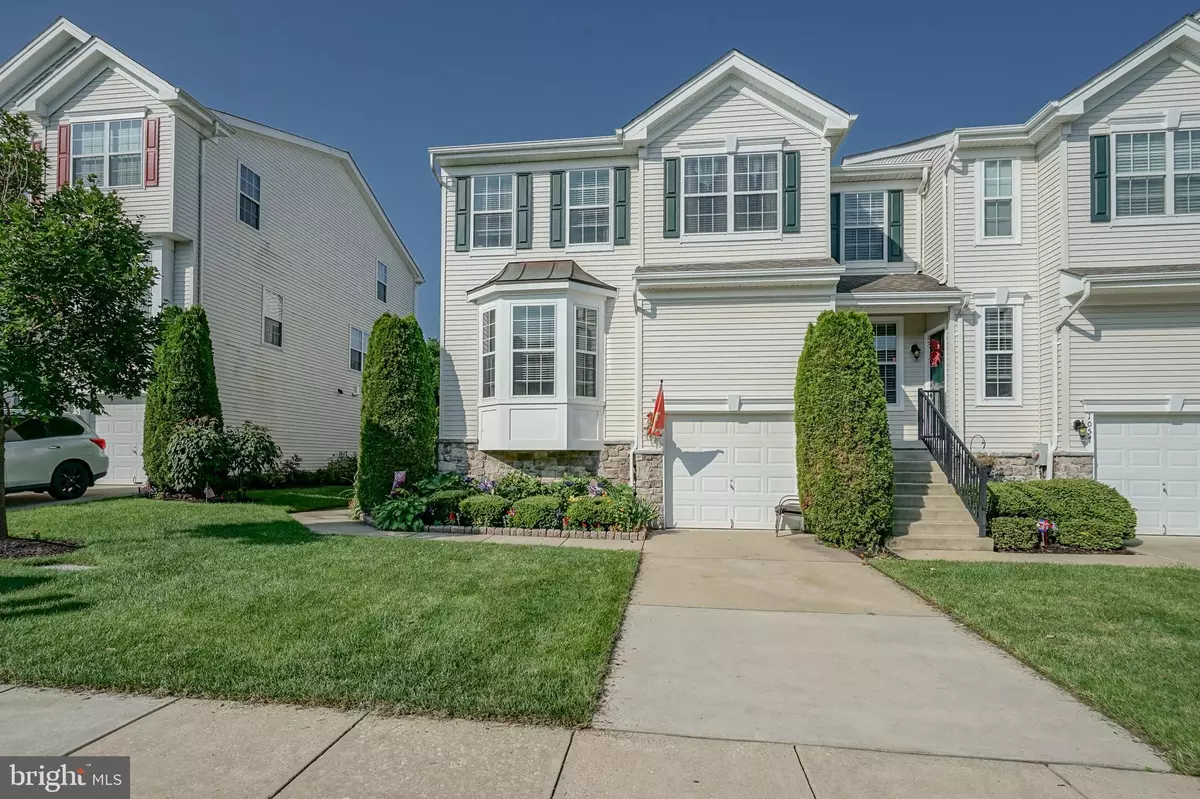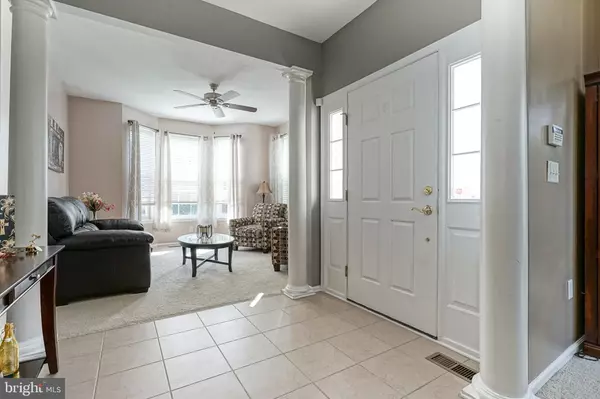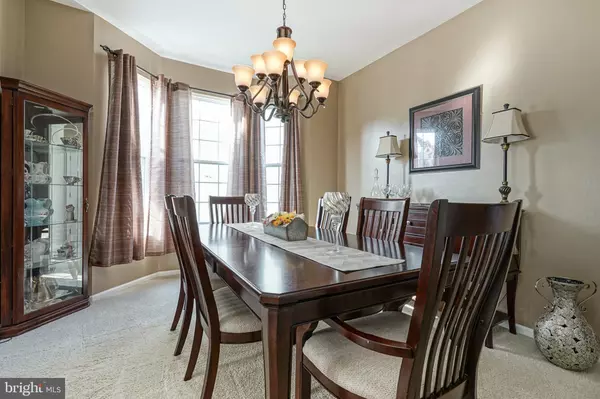$228,000
$234,000
2.6%For more information regarding the value of a property, please contact us for a free consultation.
3 Beds
3 Baths
2,086 SqFt
SOLD DATE : 10/29/2019
Key Details
Sold Price $228,000
Property Type Townhouse
Sub Type End of Row/Townhouse
Listing Status Sold
Purchase Type For Sale
Square Footage 2,086 sqft
Price per Sqft $109
Subdivision Grande At Kingswoods
MLS Listing ID NJGL245298
Sold Date 10/29/19
Style Other
Bedrooms 3
Full Baths 2
Half Baths 1
HOA Fees $198/mo
HOA Y/N Y
Abv Grd Liv Area 2,086
Originating Board BRIGHT
Year Built 2005
Annual Tax Amount $7,784
Tax Year 2018
Lot Dimensions 0.00 x 0.00
Property Description
This gorgeous End Unit Townhouse is a rare find here in The Grande at Kingswood and priced to SELL!. Nothing to do but move right in to this meticulously maintained home. Side entry on the main level so you won't be carry your groceries up from the basement! A beautiful tile entry floor with white pillars immediately welcomes you. Additional features include: newer updated first floor bath with neutral tiled floor and wall, family room with gas fireplace that opens into your updated kitchen with granite countertops, stainless steel appliance package, 42" cabinets, and eat in dining area. Just outside the sliding glass doors is your newer paver patio ready to entertain your family and friends. Upstairs features 3 generous sized bedrooms and master suite! Your walk-in closet and private bath with soaking tub, glass stand-up shower, and double sinks surly will not disappoint you. Lets not forget your full finished basement as if you needed more space! Come check out this home today. Just a short commute over to Philadelphia and easily access to major highways. Schedule your tour today.
Location
State NJ
County Gloucester
Area West Deptford Twp (20820)
Zoning RES
Rooms
Other Rooms Living Room, Dining Room, Primary Bedroom, Bedroom 2, Kitchen, Family Room, Bedroom 1, Other
Basement Fully Finished
Interior
Interior Features Carpet
Heating Forced Air
Cooling Central A/C
Fireplaces Number 1
Equipment Refrigerator, Stove, Microwave, Dishwasher, Stainless Steel Appliances
Fireplace Y
Appliance Refrigerator, Stove, Microwave, Dishwasher, Stainless Steel Appliances
Heat Source Natural Gas
Exterior
Exterior Feature Patio(s)
Garage Garage - Front Entry
Garage Spaces 2.0
Amenities Available Other
Waterfront N
Water Access N
Accessibility None
Porch Patio(s)
Attached Garage 1
Total Parking Spaces 2
Garage Y
Building
Story 2
Sewer Public Sewer
Water Public
Architectural Style Other
Level or Stories 2
Additional Building Above Grade, Below Grade
New Construction N
Schools
Middle Schools West Deptford M.S.
High Schools West Deptford H.S.
School District West Deptford Township Public Schools
Others
HOA Fee Include Lawn Maintenance,Other
Senior Community No
Tax ID 20-00351 25-00027-C0027
Ownership Condominium
Acceptable Financing Conventional, FHA
Horse Property N
Listing Terms Conventional, FHA
Financing Conventional,FHA
Special Listing Condition Standard
Read Less Info
Want to know what your home might be worth? Contact us for a FREE valuation!

Our team is ready to help you sell your home for the highest possible price ASAP

Bought with Joanna Papadaniil • BHHS Fox & Roach-Mullica Hill South

"My job is to find and attract mastery-based agents to the office, protect the culture, and make sure everyone is happy! "







