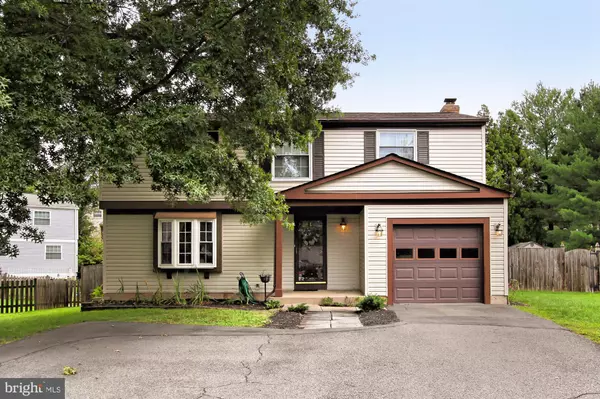$535,000
$549,000
2.6%For more information regarding the value of a property, please contact us for a free consultation.
4 Beds
4 Baths
1,962 SqFt
SOLD DATE : 10/28/2019
Key Details
Sold Price $535,000
Property Type Single Family Home
Sub Type Detached
Listing Status Sold
Purchase Type For Sale
Square Footage 1,962 sqft
Price per Sqft $272
Subdivision Fox Run
MLS Listing ID VAFX1086550
Sold Date 10/28/19
Style Colonial
Bedrooms 4
Full Baths 3
Half Baths 1
HOA Fees $60/qua
HOA Y/N Y
Abv Grd Liv Area 1,962
Originating Board BRIGHT
Year Built 1981
Annual Tax Amount $5,905
Tax Year 2019
Lot Size 0.253 Acres
Acres 0.25
Property Description
Gleaming new granite just installed and cabinets professionally painted!! Beautiful 4 bedroom, 3.5 bath colonial nestled on a long private driveway at the end of a quiet cul-de-sac on a premium .25 acre lot in a great Oak Hill location! A tailored siding exterior, garage, covered entry, sundeck, paver patio, huge fenced-in yard, an open floor plan, shining hardwood floors, wood-burning fireplace, crisp moldings, and an abundance of windows are only some of the reasons this home is so special. A gracious master suite with a beautifully updated bath and a charming sunroom create instant appeal and meticulous maintenance including new roof, siding, and replacement windows makes it move-in ready! Earth-toned tile floors greet you in the foyer and transition to warm hardwood floors in the living room where a designer color palette, recessed lighting, and a big bay window create an inviting atmosphere. The adjoining dining room echoes many of these design details and is accented by a shaded chandelier. The spacious kitchen is sure to please with loads of cabinetry and countertop space, and new stainless steel appliances including a glass cooktop range, built-in microwave and French door refrigerator. The family room harbors a floor-to-ceiling brick fireplace with raised hearth and introduces the inviting four season sunroom with walls of windows and a sliding glass door granting access to a Trex sundeck descending to the lush and level yard with a paver patio, encircled by wood privacy fencing, and sheltered by majestic trees seamlessly blending indoor/outdoor living. Back inside, a powder room rounds out the main level. Ascend the staircase to a fantastic owner's suite boasting gleaming Brazilian cherry hardwood floors, crisp crown molding and ample space for a sitting area. Glass paned French doors open to a huge walk-in closet/dressing room (former bedroom) complete with built-in vanity and door to the hallway that can easily be converted back to a bedroom or makes a great sitting area, office or nursery. The en suite bath has been updated to perfection with a contemporary granite-topped vanity, frameless glass shower, and spa-toned marble tile with decorative inlay. Down the hall, two additional bright and cheerful bedrooms, each with hardwoods and ceiling fans, share a well-appointed hall bath. The walkup lower level recreation room with tile flooring and recessed lighting offers space for a multitude of activities, while a fourth bedroom and full bath complete the comfort and convenience of this wonderful home. All this can be found in a peaceful community with low HOA fees that is just minutes from the Fairfax County Parkway, Centreville Road, and Routes 28 and 50. Great schools, Crossfield Elementary, Carson Middle and Oakton High School! Plenty of shopping, dining, and entertainment choices are available throughout the area and Franklin Farm Village Shopping Center puts all the daily necessity shops right at your fingertips. Golfers can hit the links at several fine courses, outdoor enthusiasts will love the local parks, and you can enjoy fabulous entertainment at nearby Wolftrap Center for the Performing Arts. It the perfect home in a stellar location.
Location
State VA
County Fairfax
Zoning 131
Rooms
Other Rooms Living Room, Dining Room, Primary Bedroom, Bedroom 2, Bedroom 3, Bedroom 4, Kitchen, Family Room, Foyer, Sun/Florida Room, Primary Bathroom, Full Bath, Half Bath
Basement Fully Finished, Connecting Stairway, Outside Entrance, Rear Entrance, Walkout Stairs
Interior
Interior Features Built-Ins, Ceiling Fan(s), Crown Moldings, Dining Area, Family Room Off Kitchen, Kitchen - Eat-In, Kitchen - Table Space, Primary Bath(s), Pantry, Recessed Lighting, Stall Shower, Tub Shower, Upgraded Countertops, Walk-in Closet(s), Window Treatments, Wood Floors
Hot Water Electric
Heating Heat Pump(s), Forced Air
Cooling Central A/C, Ceiling Fan(s)
Flooring Ceramic Tile, Hardwood
Fireplaces Number 1
Fireplaces Type Brick, Mantel(s), Wood
Equipment Dishwasher, Disposal, Microwave, Exhaust Fan, Oven/Range - Electric, Refrigerator, Icemaker, Washer, Dryer
Fireplace Y
Window Features Bay/Bow,Insulated,Replacement,Vinyl Clad
Appliance Dishwasher, Disposal, Microwave, Exhaust Fan, Oven/Range - Electric, Refrigerator, Icemaker, Washer, Dryer
Heat Source Electric
Exterior
Exterior Feature Deck(s), Patio(s), Porch(es)
Garage Garage Door Opener
Garage Spaces 1.0
Fence Rear, Wood
Amenities Available Common Grounds
Waterfront N
Water Access N
View Garden/Lawn, Trees/Woods
Accessibility None
Porch Deck(s), Patio(s), Porch(es)
Parking Type Driveway, Attached Garage
Attached Garage 1
Total Parking Spaces 1
Garage Y
Building
Lot Description Backs to Trees, Cul-de-sac, Landscaping, Level, Premium
Story 3+
Sewer Public Sewer
Water Public
Architectural Style Colonial
Level or Stories 3+
Additional Building Above Grade, Below Grade
New Construction N
Schools
Elementary Schools Crossfield
Middle Schools Carson
High Schools Oakton
School District Fairfax County Public Schools
Others
HOA Fee Include Common Area Maintenance,Snow Removal,Trash
Senior Community No
Tax ID 0351 03 0063
Ownership Fee Simple
SqFt Source Estimated
Special Listing Condition Standard
Read Less Info
Want to know what your home might be worth? Contact us for a FREE valuation!

Our team is ready to help you sell your home for the highest possible price ASAP

Bought with Walter D Taylor • Keller Williams Capital Properties

"My job is to find and attract mastery-based agents to the office, protect the culture, and make sure everyone is happy! "







